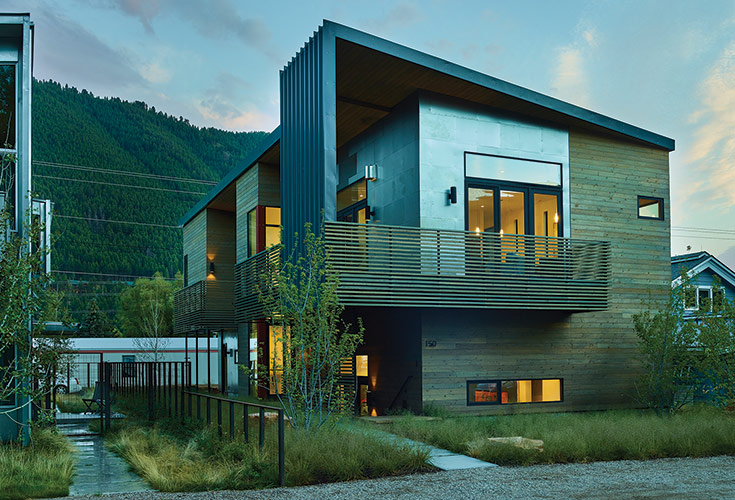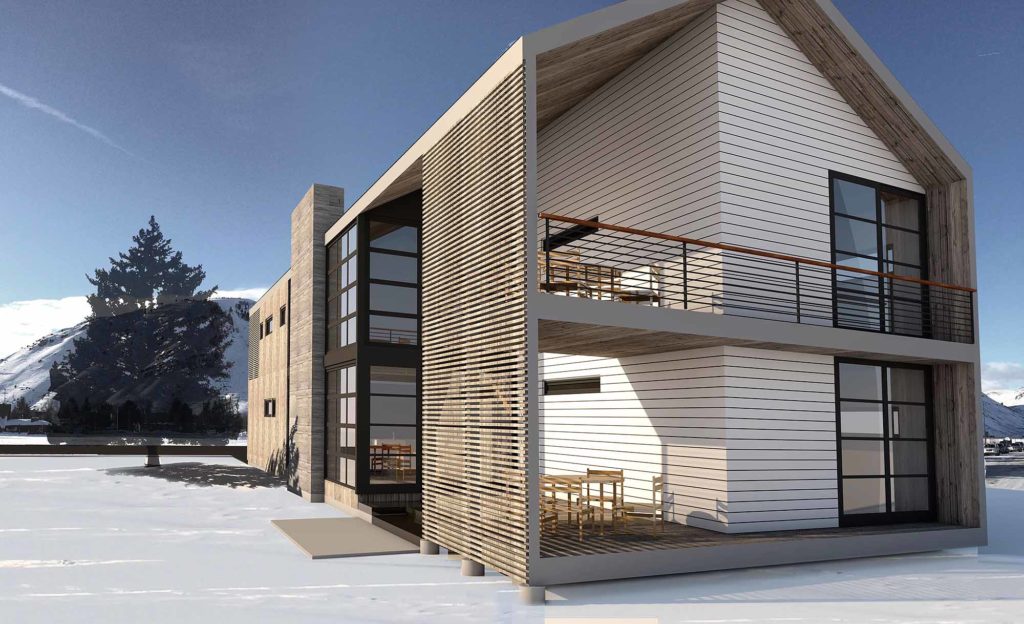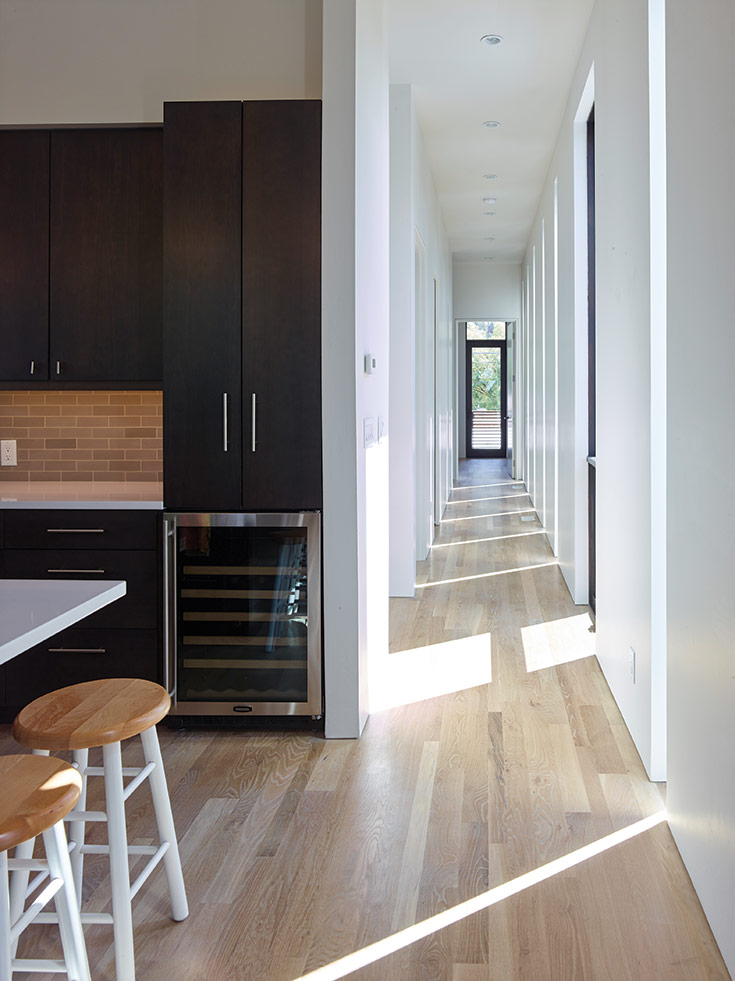
SOME ARCHITECTURE FIRMS ARE KNOWN FOR TRADEMARK DESIGN ELEMENTS OR A CERTAIN LOOK THAT IS APPARENT IN ALL THEIR WORK. Scott Payne and Jamie Farmer proudly reject a signature style. They believe architecture should be in influenced by the site, climate and region.
“The context informs the style,” Farmer says.
It’s a philosophy that allows the newly formed Farmer Payne Architects rm to serve Jackson, where its flagship office is located, as well Louisiana and the South, where Payne works from the satellite office.
”We’re not connecting our clients to a particular style,” Payne says. “We’re connecting you to quality.”
Instead of following trends, Farmer and Payne try to defy them. They want to create homes that are unique, functional pieces of art. If anything defines their work it’s high-quality materials and construction and a timeless look, Payne says.
Farmer grew up in Jackson and studied architecture at Montana State University. Payne moved to Jackson to work on high-end residential architecture in 2007 after graduating from Louisiana State University. He and Farmer started on the same day at Carney Logan Burke Architects.
From the beginning, the two architects shared a passion for landscape-inspired design and admired each other’s work ethic.
WE’RE NOT CONNECTING OUR CLIENTS TO A PARTICULAR STYLE … WE’RE CONNECTING YOU TO QUALITY.
Both had construction backgrounds. Farmer’s father was a carpenter and Payne studied construction management in addition to architecture in college. As a result, not only do they know how to design and draw, they know how to design and draw structures that are buildable and functional, Farmer says.
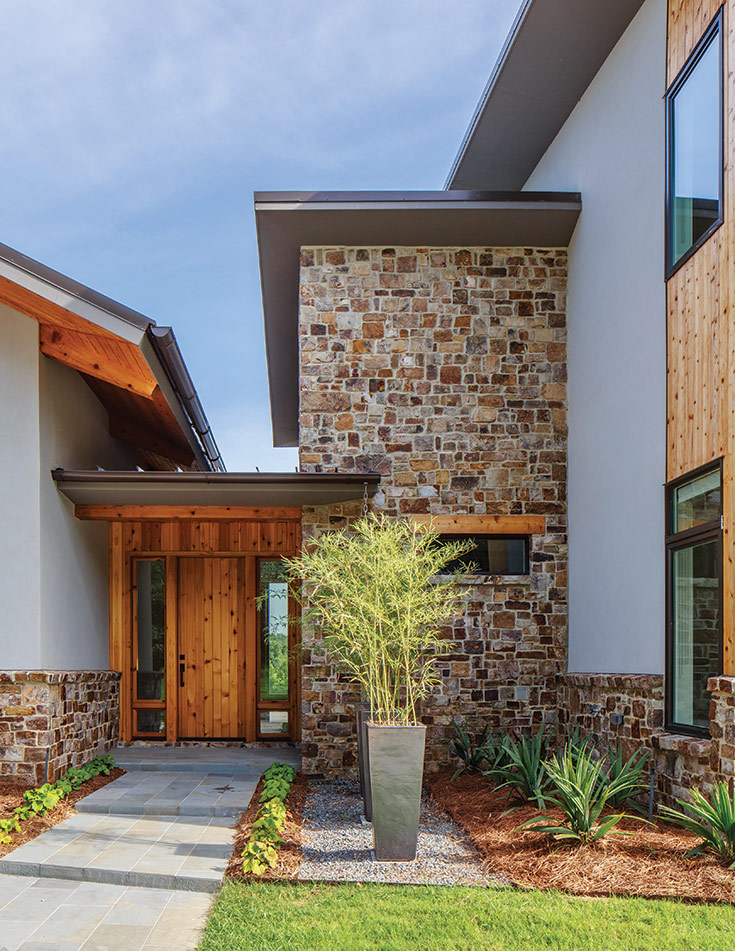
Payne eventually moved back to Louisiana and started his own rm. Two years ago, Farmer started his own company, Caliber Architecture, in Jackson. This year, the two merged their companies to form Farmer Payne Architects. The merger allows them to work together again and compete with larger rms. It is also a testament to the adaptability of their work, as they serve two drastically different regions.
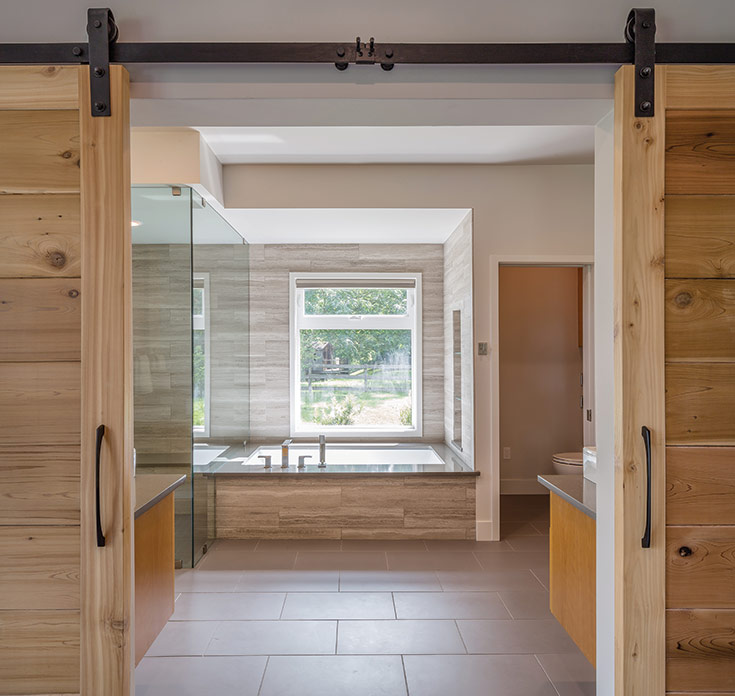
While Farmer and Payne officially launched their new rm in January 2017, the two have been designing homes for more than a decade and have strong portfolios that support their vision of quality designs informed by the setting. For example, Farmer designed angular homes on West Hansen in Jackson, using a modern sculptural design complete with a medley of exposed and sheltered outdoor spaces.
In Louisiana, Payne gave a progressive spin to one of his projects, the Red River Residence, a traditional brick, Creole-style home featuring antique and reclaimed materials blending with a classic colonial look.
“It’s not one size fits all,” Payne says. “We are adaptable and that’s where we find our niche.”
