FOR A YOUNG FAMILY, JACQUE JENKINS-STIREMAN DESIGN AND PRICE WEST TRANSFORM A BEAUTIFUL BUT DATED HOME INTO SOMETHING ENTIRELY NEW.

Story
DINA MISHEV
Photos
TUCK FAUNTLEROY
JACQUE JENKINS-STIREMAN DESIGN
INTERIOR DESIGN
JJSTIREMANDESIGN.COM
PRICE WEST
ARCHITECTURE
PRICEWESTARCHITECTURE.COM
While Price and JJSD’s collaboration fundamentally changed the way this home looks and functions, the original request was simple. “Initially, the homeowners primary request was for a larger kitchen and some other simple updates to finishes and furnishings. They wanted to lighten up the spaces,” says Jacque Jenkins-Stireman, who has been doing interiors in Jackson Hole homes for 25 years, 19 of these at her eponymous firm. After visiting the house together, Price and Jenkins-Stireman suggested to their clients that the kitchen could be enlarged by opening it up to the adjacent-but-separate great room. It was at this point that they began to realize the real bones of the home and the project grew from there.
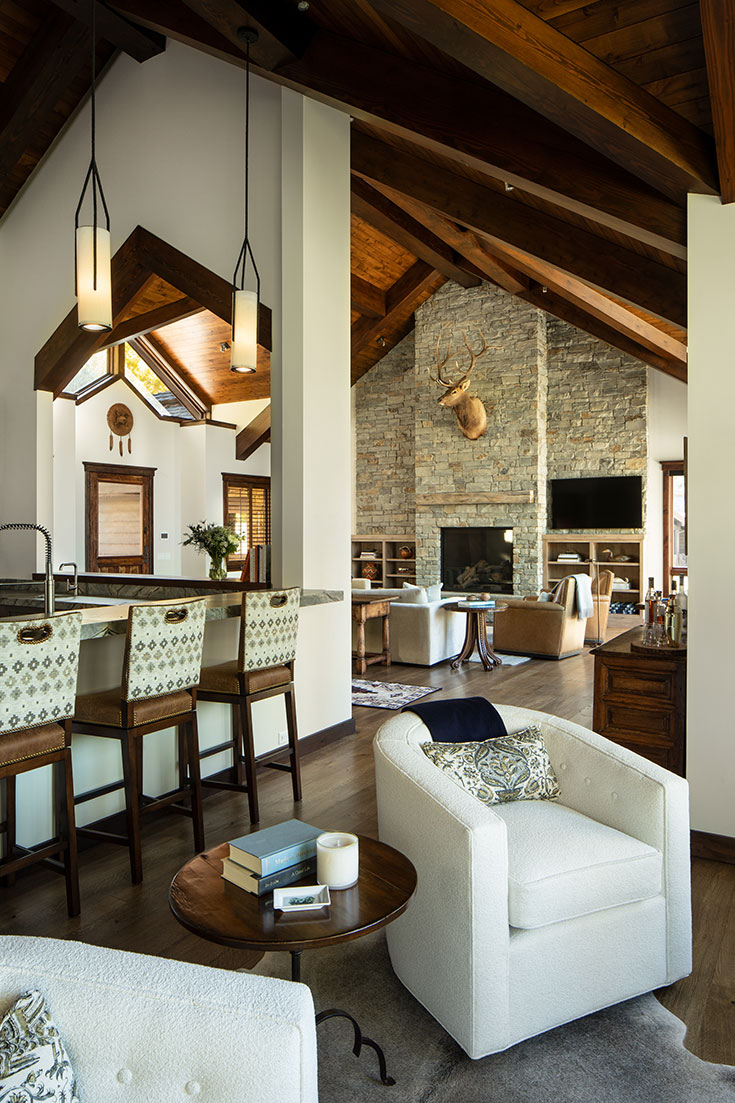
This idea inspired the homeowners. “Do you think we can accomplish a lighter, brighter feeling throughout the house?” they asked the design team. Jenkins-Stireman and Price, who founded her own architecture firm in 2019 after working for prominent architecture
firms in the valley, answered with an unequivocal “yes.”
Even though the scope of the remodel had changed, Jenkins-Stireman and Price worked to keep it as minimal as possible while achieving their clients’ goals. “Saying a house has great bones is a cliché statement, but, in this house, it’s true,” says JenkinsStireman. Price adds, “While the 20 year-old layout of this home didn’t meet the current needs of the family, we started with something that was well-crafted, and because of that we were able to affect a substantial and dramatic transformation without a total overhaul.”
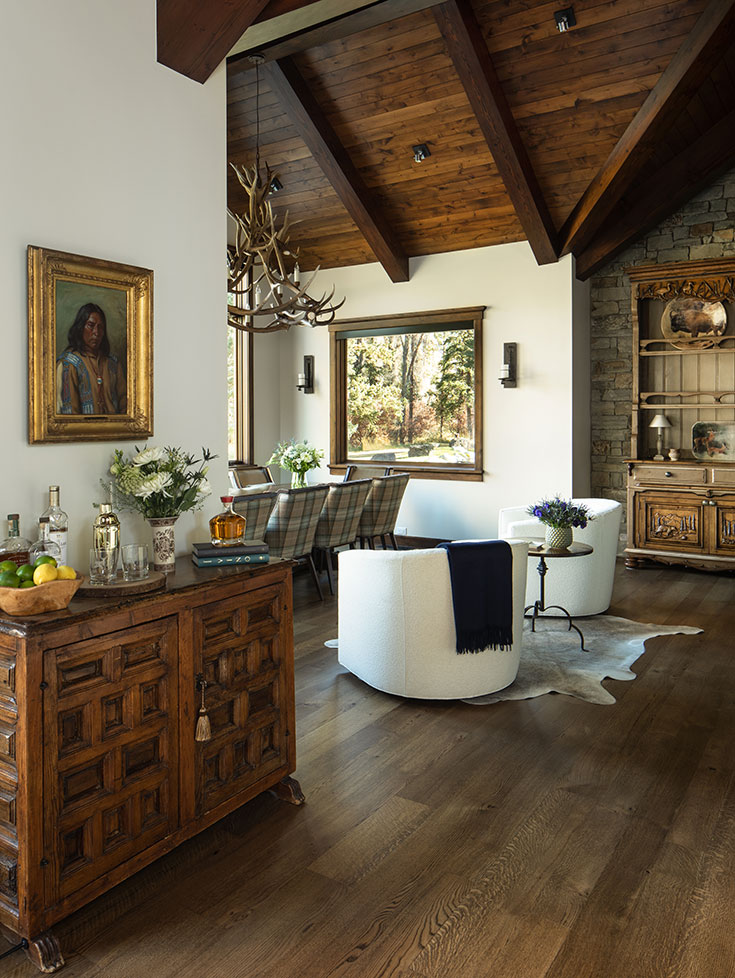
It was only in the home’s great room/kitchen and the primary bedroom suite that extensive changes were made. In three other bedrooms and three bathrooms, Price, Jenkins-Stireman, and JJSD’s Vanessa Pratt were able to create bright and airy spaces with small changes, like new lighting fixtures, bedscapes, draperies, and painting and updating furniture. “Vanessa really breathed new life into these rooms and transformed the other primary spaces with a completely reimaged direction and palette,” Jenkins-Stireman says.
The primary suite and kitchen/great room required 18 months of construction work; some walls were removed and others added, and flow and functionality were reimagined. In the primary suite, the entrance and fireplace were repositioned, and individual Mr. and Mrs. closets and bathrooms were consolidated. You’d say the new bathroom in the primary suite is spa-like, but that doesn’t do it justice. It’s truly a haven for relaxation and renewal.
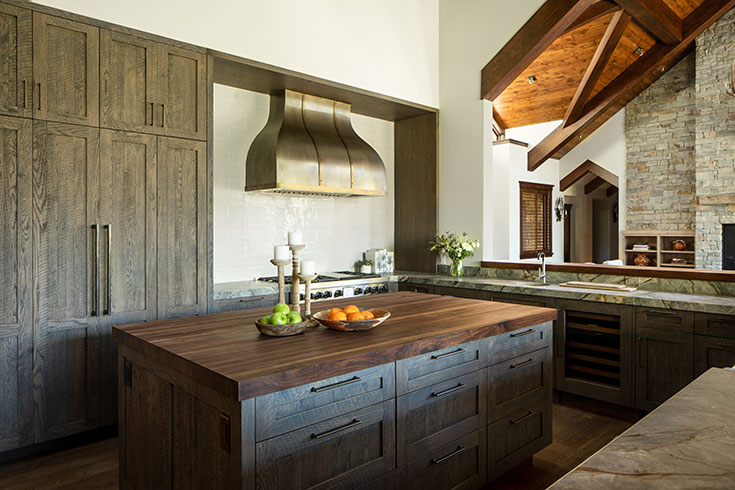
In the great room, which already had floorto-ceiling windows facing the Tetons, Price and Jenkins-Stireman had to figure out how to create a connection between it and the adjacent kitchen. This was accomplished by redefining the wall between them. To visually tie together the two sides of this new space and keep it from feeling “too big,” Jenkins-Stireman installed rock facades on the walls at either end. Price also relocated the fireplace here to create a feeling of symmetry and an anchor within the home.
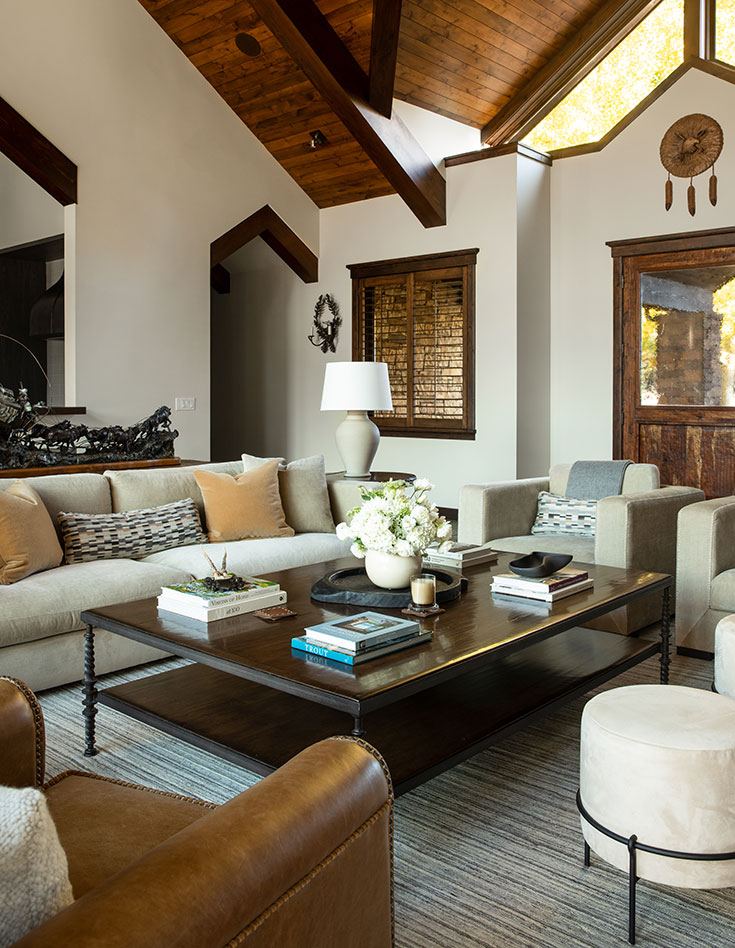
“To be able to take something of such quality and beauty and to preserve and update it rather than creating the carbon footprint of a new build is something I love to do,” Jenkins-Stireman says. “We made a classic log home current and added years of longevity to it.”
Price says her architectural design process is all about seeing the potential of a space, and that is why she loves working on renovation projects like this one. “It’s about being curious with the design team and listening to what is there—the clients and the home.
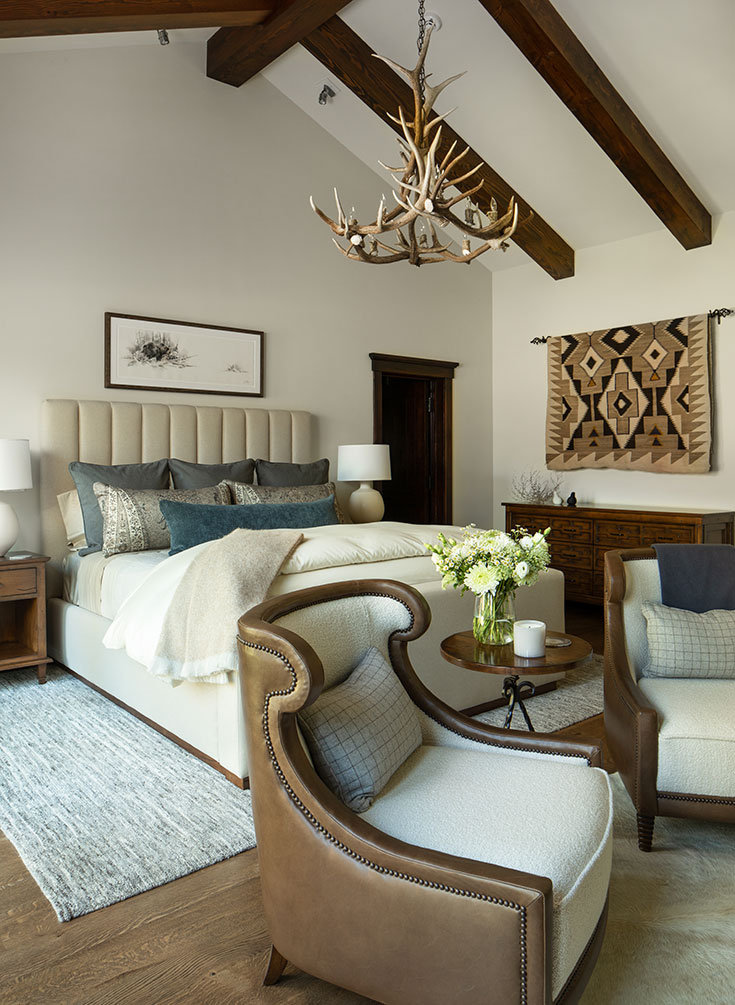
The process and end result are better when the architect and designer work together from the start.
— Jacque Jenkins-Stireman, interior designer








