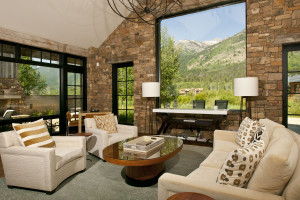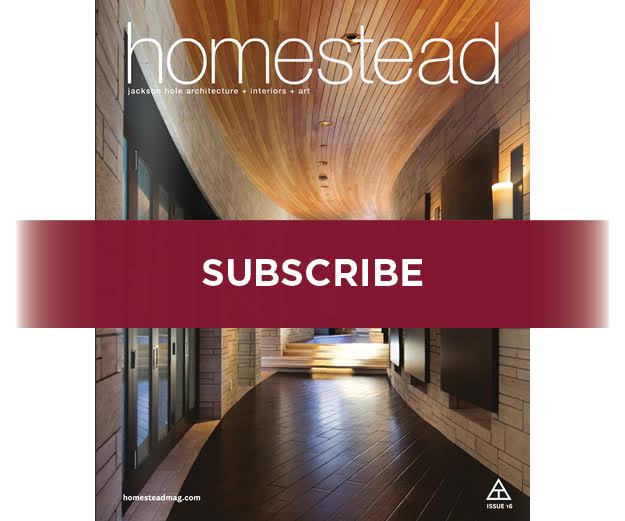By Amanda H. Miller, Jackson Hole News & Guide | Posted: Wednesday, September 3, 2014

A Shooting Star home with a Contemporary decor is one of three properties in Circ’s Showcase of Homes.
Jackson Hole would be gorgeous if there were no town at all at the base of the Tetons. But the wrong town could have disfigured the pristine natural beauty of the area.
Fortunately those who have designed and continue to design and construct homes and buildings in Teton country do so with care.
It’s a wonder the Fall Arts Festival went 28 years without a celebration of Jackson Hole architecture and interior design. But the Jackson Hole Showcase of Homes in 2013 gave self-guided visitors their first glimpse at some of the best that area designers, architects and builders have to offer — which also happens to be some of the best anywhere in the world.
“We have some amazing, talented and world-class designers here,” said Latham Jenkins, founder and president of Circ Design, which publishes Homestead Magazine and organizes the Showcase of Homes.
The 2013 event was a success, he said, generating more than $12,000 in donations to charities. More than 90 percent of attendees said they loved the event. The second annual showcase is expected to attract a sell-out crowd. Attendance is capped at 250, and tickets cost $75 each.
Homestead Magazine launched the Showcase of Homes to pull some of the glamor off the pages of its magazine and to give arts lovers a chance to not only see but to experience functional design that has the power to awe.
“We really wanted people to see what it takes in its entirety to design a home,” Latham said. “It’s not just four walls and a roof. … Our local professionals are so talented at fitting these homes into the landscape.”
The Showcase of Homes will feature three properties this year, highlighting three talent-saturated design companies and benefiting three charities. The homeowners who open their houses to the public each select a favorite charity. This year’s designated charities are Yellowstone National Park Foundation, the Jackson Hole Community Resource Center and Jackson Hole Fire/EMS.
Each of the homes in the showcase is distinct and exhibits the unique abilities of the design teams that executed them.
River Meadows Retreat
Architect: Ellis Nunn & Associates
Home Building: JH Builders
This home is new and old at the same time, said Mike Wilson, the architect for JH Builders, a team of three with rich backgrounds in different aspects of the design and construction business.
The original home, tucked into the back of the River Meadows development off Fall Creek Road, burned down two years ago.
“The owners wanted to rebuild, and we were the ones to do it,” Wilson said. “The existing foundation stayed and we built on that. But, really, for us, it was a new project.”
The cabin’s Swedish cope log construction makes it stand out. The traditional building method requires tremendous precision to cut grooves in each log so it fits snugly with the next.
The owners made some adjustments to the interior floor plan, enlarging the upstairs guest suites and updating the interior. But overall they wanted the same log cabin luxury they had before the fire, Wilson said.
With six bedrooms, 5,300 square feet, a theater room, detached garage and guest quarters, the home is certainly grand. But it’s also comfortable.
“The thing we’re most proud of, I think, is how it’s finished,” Wilson said. “The finish on the logs, the color scheme, it’s great. The logs are in coordination with the cabinets and the countertops and the flooring, which is a beautiful hand-scraped cherry.”
Martin Creek Cabin
Architect: Poss Architects and Design
Home Building: ICMG Construction
Interior Design: WRJ Design Associates
Landscape: Snake River Sporting Club
With 850 square feet of decks and terraces, this home invites the outdoors in for true indoor-outdoor living.
“I think Poss did a great job of really capturing the outside,” said Rush Jenkins, founder of WRJ Design Associates. “Every room has some sort of outdoor living space.”
Beyond interacting with the natural environment, the 4,000-square-foot cabin has a contemporary sense of luxury blended with the rustic mountain feel expected in a Jackson Hole home.
“That’s part of our style at WRJ,” Jenkins said. “We have a blend of the contemporary with alpine elegance” — luxury with casual comfort.
The interior designers used lighter colors to create a more modern feel in the Western home.
“We incorporated light mohairs and beautiful fabrics and textiles with minimal patterns and a lighter color palette than you usually see in homes like these,” Jenkins said.
He and his team also used antiques to create contrast with the rustic feel of the home.
WRJ, which has only been in Jackson for three years and has already completed more than 20 high-profile design projects, also designed the interior of the Snake River Sporting Club. The Martin Creek Cabin is located in the private club, and the clubhouse will also be open to Showcase of Homes participants.
Shooting Star Elegance
Architect: JLF Architects
Builder: Big D Signature
Interior Design: Laura White
Landscape architect: Jim Verdonne
Six spacious bedrooms with en suite bathrooms at the base of Rendezvous Mountain in the private Shooting Star community would be luxurious.
But this home — with Fish Creek lacing through the yard, its own serene water feature and a contemporary outdoor hot tub — takes luxury to new heights.
Contemporary decor and reclaimed materials give the home character. Floor-to-ceiling windows flood the home with light, and geothermal heating and cooling combine with solar hot water to keep energy use down.
The designers, architects and builder who worked on all three homes will be available during the showcase to answer questions about their work and discuss their design philosophies.
“This is a great format for enjoying these homes,” Latham said. “It’s like visiting a museum. When the docent gives you a tour, you have a far greater appreciation for and understanding of the art. We hope to mirror that experience in this event.”







