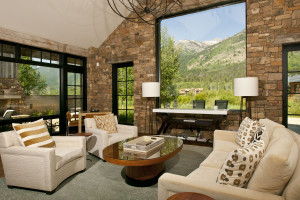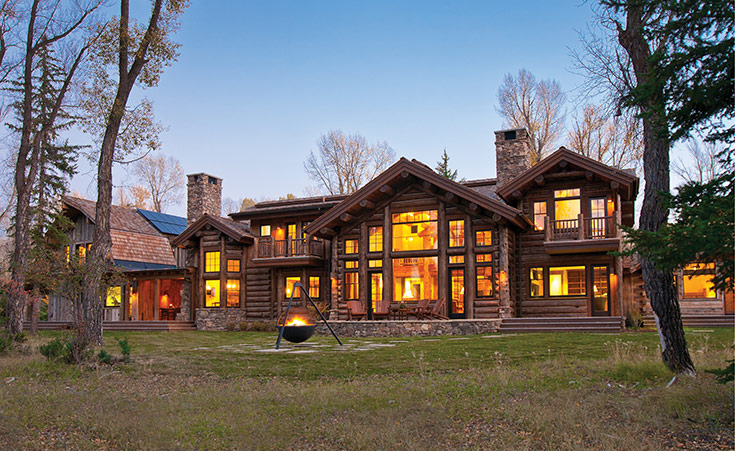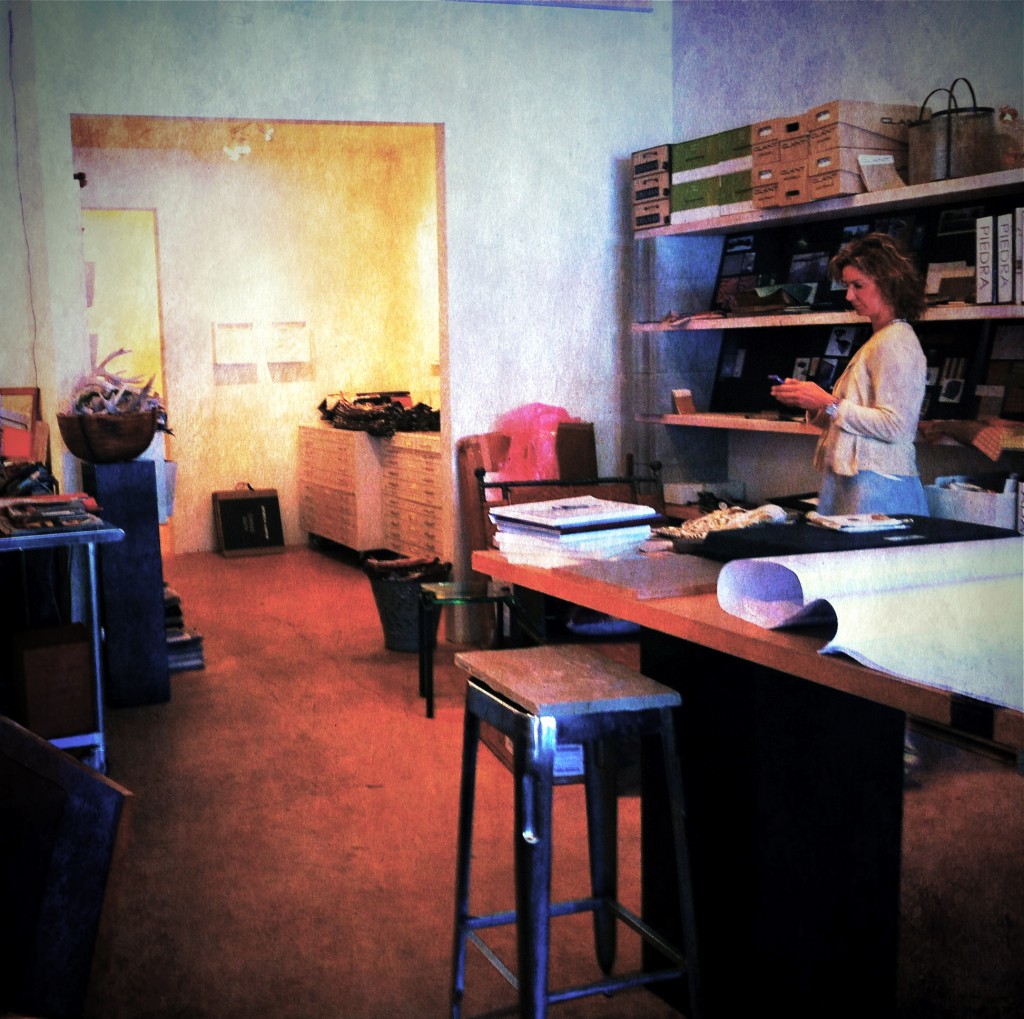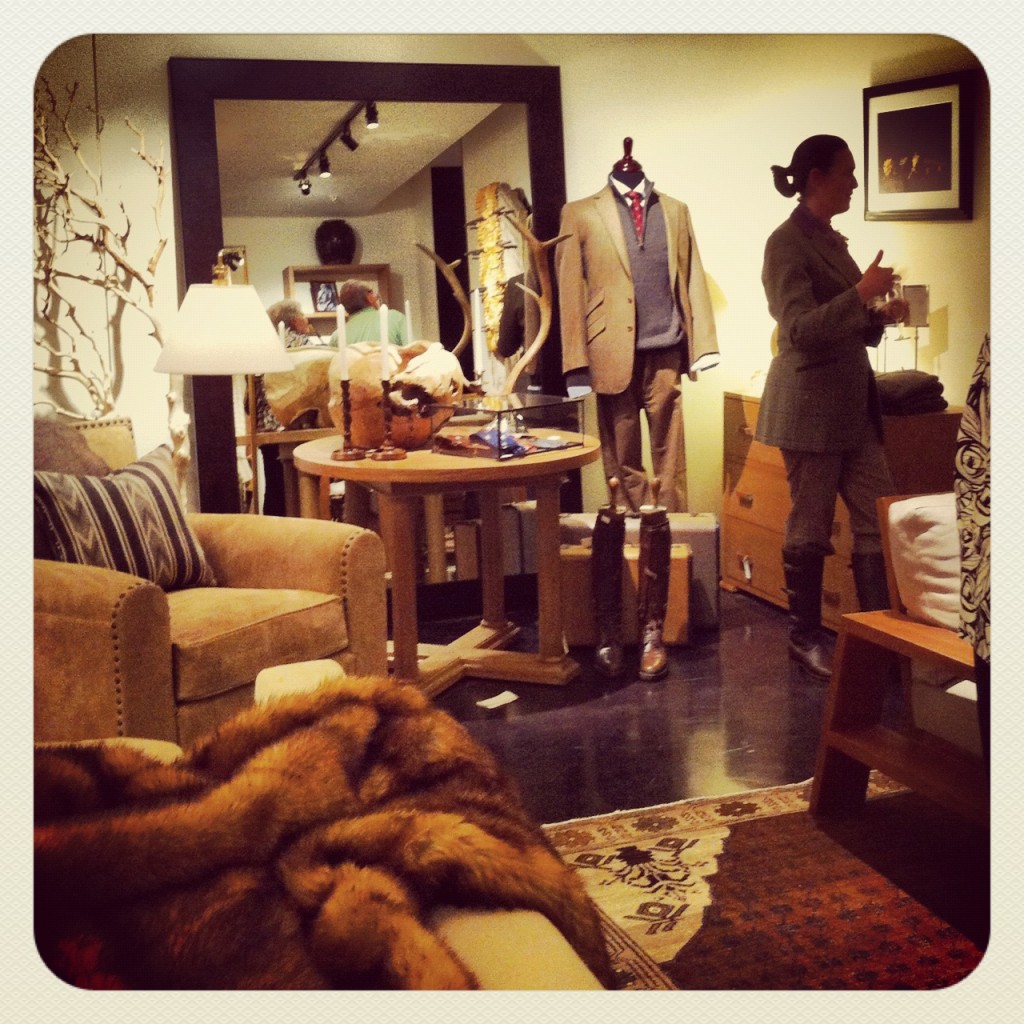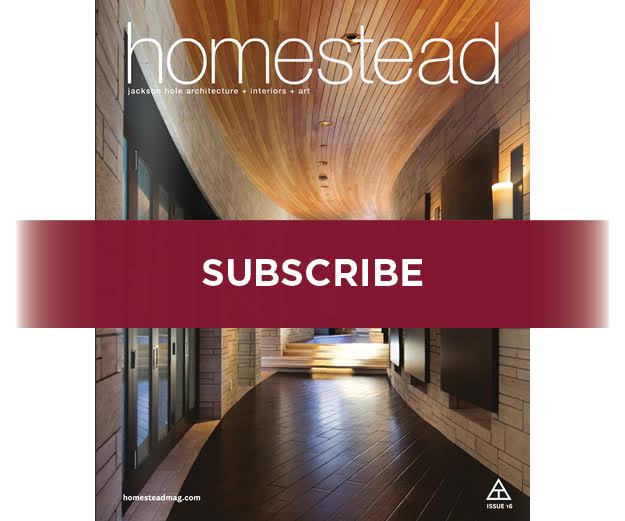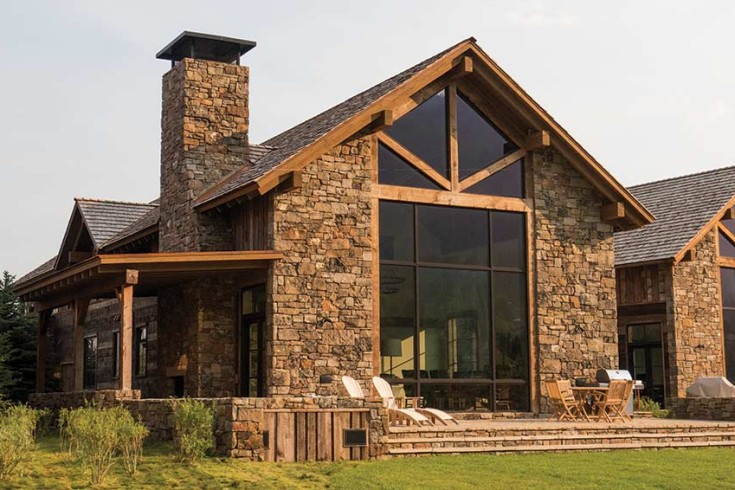
Fish Creek Lodge – Jackson Hole Showcase of Homes
By Jason Suder / Jackson Hole News & Guide / Sept. 09, 2105
Nobody comes to the Tetons to sit inside, but enjoying the mountains from the comfort of a living room does have its attractions.
Jackson architects, designers, builders and landscapers have worked wonders in their fields, and some of them will get to show off their finest during the 2015 Fall Arts Festival as Homestead Magazine presents its third annual Jackson Hole Showcase of Homes.
Set for 11 a.m. to 4 p.m. Friday, Sept. 18, and Saturday, Sept. 19, the Showcase of Homes celebrates these domestic accomplishments with a self-guided tour of a few of Jackson Hole’s most spectacular living spaces.
“We choose homes based on location in the valley, architectural style and the range of professionals behind the project,” said Latham Jenkins, founder and president of Circ Design, which publishes Homestead and organizes the Showcase of Homes.
Five residences were selected to show a cross section of the valley’s designs, from the more traditional to mountain modern. During the two-day event ticket holders will be able to explore the houses and discuss design elements with the professionals who designed and built them.
Local charities benefit from the tour, with proceeds from ticket sales supporting organizations selected by each homeowner. They include the Jackson Hole Fall Arts Festival, Grand Teton National Park Foundation and the Jackson Hole Land Trust.
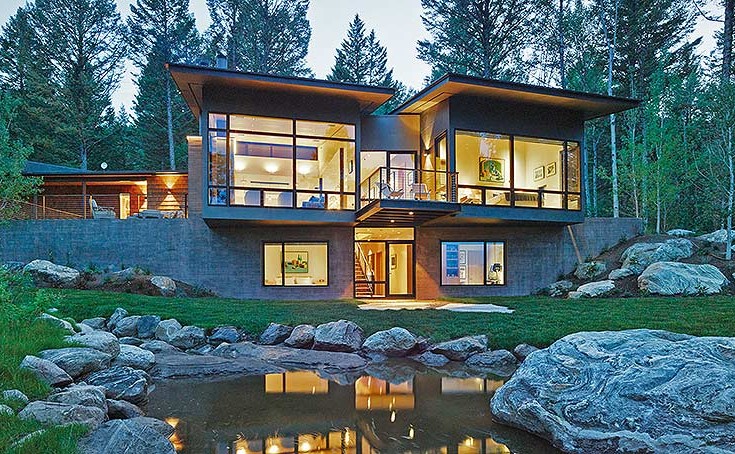
Fishcreek Compound – Jackson Hole Showcase of Homes
Unlike gallery artists, who are able to show work in public settings, architects and interior designers mostly operate in the private realm. The Showcase of Homes is an opportunity for John Carney of Carney Logan Burke Architects to expose some of his work that few people ever see.
“We do these beautiful one-off houses,” he said, “and unless the client had a commitment to want to share that they typically will shy away from that kind of thing.”
Carney is responsible for the architecture of two projects in this year’s Showcase of Homes. His Lodge at Fish Creek represents his talent for adhering to the rustic character of the valley.
Although not as classic as what the phrase “log cabin” conjures, these 12 homes in Shooting Star offer a clean look of wood slats and stone masonry exteriors. Large windows in the high-vaulted living rooms look out at mountain views, giving a contemporary slant to the ski-town chalet.
“It’s a little more contemporary, but still in the rustic category,” Carney said. “My house, by contrast, is much more modern.”
Carney’s own home, which is also on the tour, gives a deeper insight into the architectural process.
Carney will be available both days to explain his process, which begins with analyzing the landscape to help his clients stick to the design restrictions of their subdivisions but concludes with a personalized development.
Some homes feature trimless detail, which Russ Weaver, onsite superintendent of Ridgetop Pavilion atop North Gros Ventre Butte, pointed out allows the interior to flow into the natural contours of the landscape. This same living space has 360-degree views of the mountains: Sleeping Indian to the east, the Tetons to the north and west, and the Snake River Range to the south.
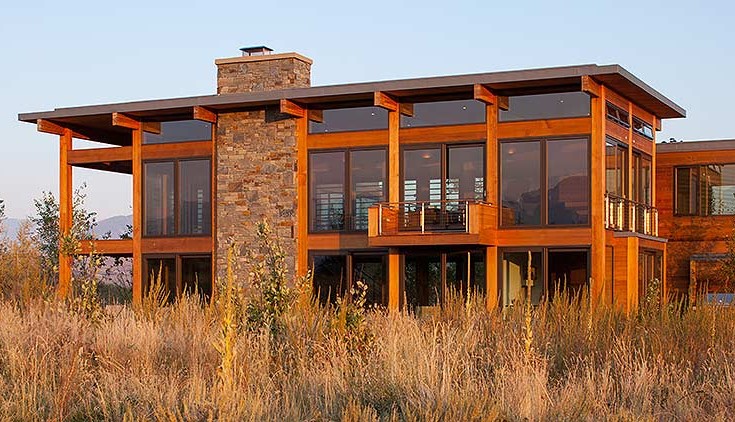
Ridgetop Pavilion – Jackson Hole Showcase of Homes
The large number of windows that give such views demanded that Weaver and his team undergo numerous energy tests that may become commonplace in coming years. A pressurized blower test and hot-water-supplementing solar panels were among them.
The final product of each home is an exhibition of the latest developments of architectural creation in the realm of mountain modern. Showcase of Homes offers this look into the creative process and use of the latest technology to build cutting-edge work.
“Unlike Homestead Magazine, which is a static medium, the Showcase of Homes is experiential,” Jenkins said. “Not only do you get to experience the special design, but you can interact with the artisans who created it.”
Without it, the mastery would remain restricted to homeowners and street-corner tourists.
“They really want people to come in and kick the tires,” Carney said.
Tickets cost $75 each and are limited to 250 people to ensure a personal and quality experience while also giving the professionals the ability to answer questions from each visitor. Tickets can be purchased at JacksonHoleShowcase.com.


