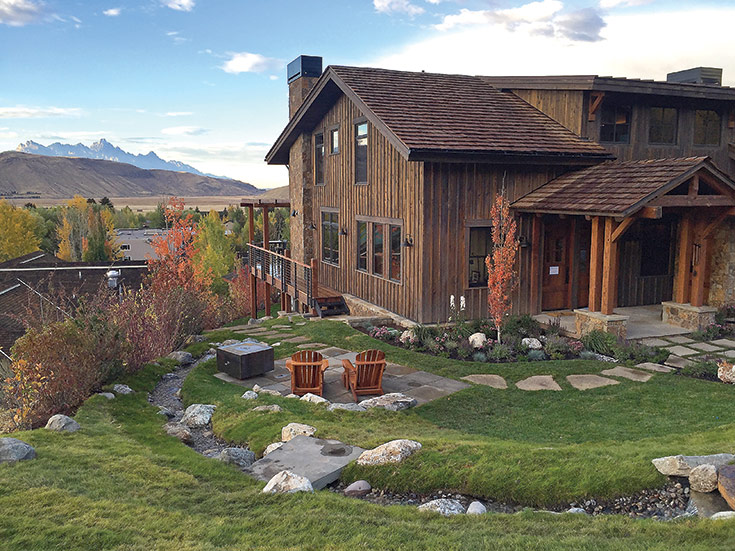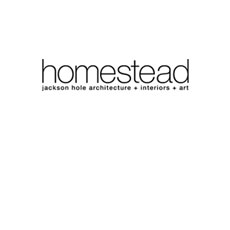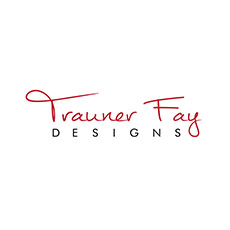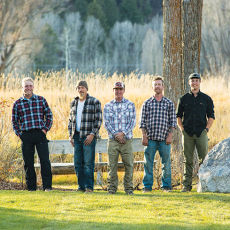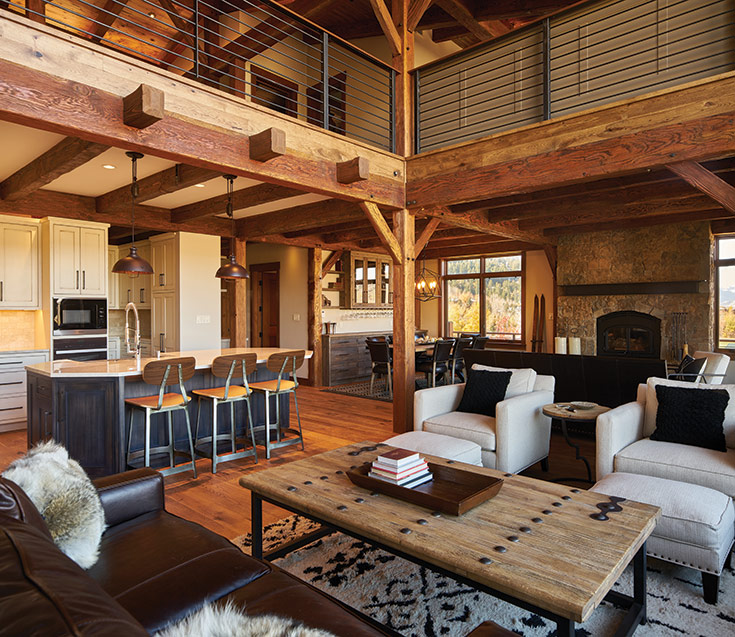
TRAUNER FAY DESIGNS
traunerfaydesigns.com
CONSTRUCTION
NEW WEST BUILDING COMPANY
newwestbc.com
LANDSCAPE
FREDERICK LANDSCAPING
fredericklandscaping.com
ARCHITECTURE
ENCLOSURE STUDIO
enclosurestudio.com
Story By
Kirsten Corbett
Photos By
David Agnello
Settled on a picturesque hill in East Jackson, the Hoover residence blends a mountain lodge with urban convenience, modern lines with a rustic timber-beam structure, and indoor comfort with nearby wilderness. It’s the perfect in-town retreat for a mountain-inspired family.
A hand-selected team composed of Enclosure Studio, Trauner Fay Designs, New West Building Company and Frederick Landscaping contributed its unique talents and finest work to produce this meticulously crafted home.
While appearing as one property from the street, the structure cleverly conceals a dual residence. The primary home holds five bedrooms, seven baths, a recreation room, personal library, sauna and hot tub, theater and gym. Mirroring it is an attached three-bedroom, five-bath townhome for extended family.
Owners John and Jenifer Hoover originally envisioned a modern mountain home with an open floor plan, yet they wanted a timeless design. Choosing a traditional timber-frame structure met their goals, while providing character and warmth.
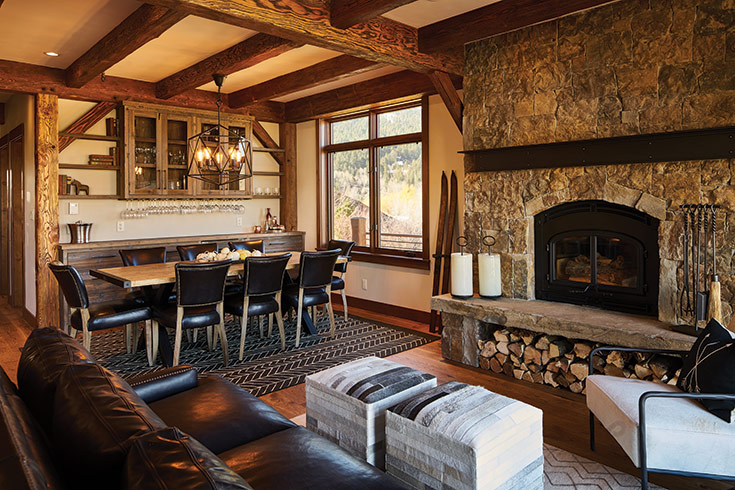
New West sourced the post-and-beam structure from Colorado Timberframe, where the Douglas fir wood and joints were machine cut with such exactness that only wooden pegs now join them together. Trauner Fay advised builders on just the right color of stain to retain warmth and bring out the wood’s natural grain.
All of this brings the beauty of the outside in, being the main reason why we live in Jackson in the first place.
~ the hoovers
A charming entry features a black, iron staircase against a three-story illuminated rock wall. Timber beams extend forward, leading visitors along hickory floors past a small office and into the open living area. Building designer Destin Peters intentionally varied ceiling heights here to create intimacy, strategically revealing some structural beams while enclosing others. He also featured reclaimed-pine ceilings in some areas, while in other spaces a more traditional white ceiling contrasts with the beams.
“We felt that all great spaces have an appropriate level of detail,” says John Hoover. “In an effort to make cozy spaces we put thought into how each area would feel.”
The dining room’s lower ceiling and stone fireplace protect the space, making it an inviting place to celebrate with family and friends. Though the well-equipped kitchen could easily turn out a multi-course meal, built-in and medium-distressed white cabinets and a marble island create family comfort.
Directly adjacent to the kitchen and dining areas, a vaulted ceiling sweeps up two stories with uncovered windows. The design draws your eye to views of the Tetons and the National Elk Refuge, a rarely obtained perspective in town.
Throughout the house, a one-eighth-inch inset on the Sierra Pacific windows, provided by View Point Windows, eliminates windowsills. Thoughtful window coverings and skillful landscaping conceal most of the surrounding development, so a gentle sea of rooftops and forest takes precedence.
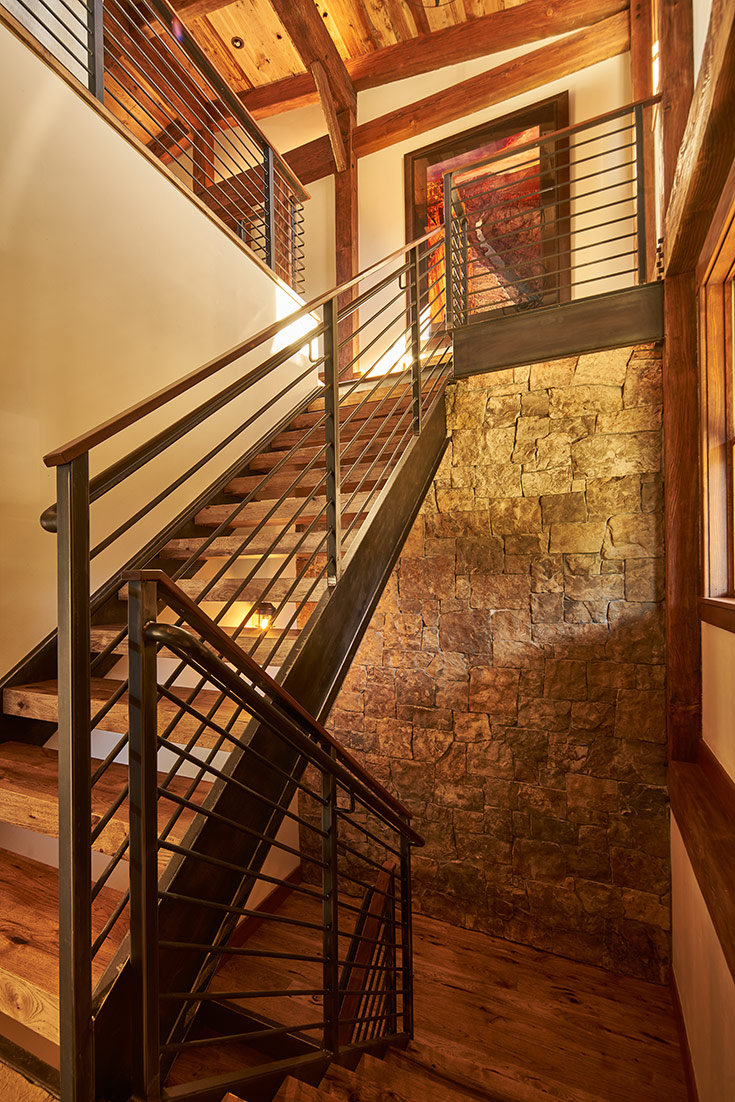
Although the main living room’s scale is truly grand, Trauner Fay’s inviting touches mix a modern palette of white, cream, grey and black tones with natural wool rugs and sophisticated textures. The iron accents on an ottoman and table decorations echo the entryway and tie the spaces together.
Open iron-railing walls overlook the living room from the second floor, sheltering a private library complete with fireplace. An adjacent seating area faces the Tetons. Here, the ceiling trusses are inset with an iron bar, rather than solid wood, to further enhance the view.
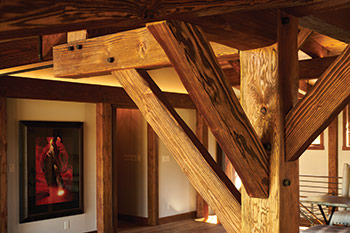
illustrating the meticulous craftsmanship and design
inherent to the structure.
The master bedroom also opens toward the mountains. A wall behind the bed conceals a circular, walk-through closet, making it easy for one partner to rise early, while the other sleeps in. A children’s bunk room and nursery are thoughtfully located nearby.
In the master bath, a light copper tub fills via a ceiling-mount spout with a gentle column of water. Travertine tile and a sealed glass door separate the wet bath environment for convenience. Interior designer Kristin Fay employed tumbled and honed travertine in all seven of the home’s bathrooms, designing a unique pattern for each application.
This continuity of key materials applies to the transition between the interior and exterior of the building, too. The same flagstone appears on outside porches as in the foyer and pantry floors. Exterior barnwood is also used as an accent wall in the entry powder room, as well as in the dining and entertainment cabinets. The same stone used for the main hearth, fireplaces and interior stone stairway wall is used outside on the chimney and entrance.
As the Hoovers say, “All of this brings the beauty of the outside in, being the main reason why we live in Jackson in the first place.”
Hickory-and-iron stairs lead from the main floor down to ground level. Designed for casual entertaining, this space features a third fireplace, floor-to-ceiling glass accordion doors that open to a hot tub, and a barnwood-adorned bar. A home theater, designed to acoustic proportions with a surround-sound system, next to a home gym and steam shower, complete the amenities.
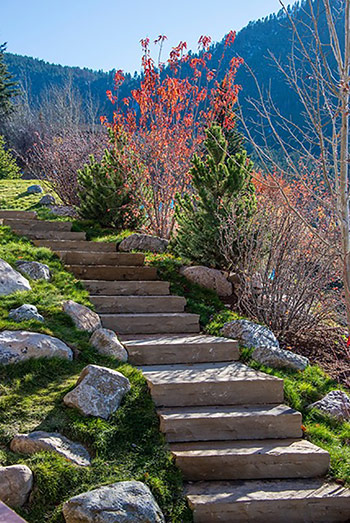
The home’s three fireplaces were designed to appear as if they rest on top of each other, from ground level, to dining area, to library. However, they each use a separate flue, which required technical expertise in the installation.
During summer, generous decks draw the family outside. Sam McGee, owner of Frederick Landscaping, created a paved-rock seating area near the front entrance that provides a relaxing outdoor setting complete with natural gas fireplace. Careful placement of shrubs along the edge of the steep hill draws your eye beyond the nearby rooftops to beautiful scenery. A stream, fed by a 400-gallon ground vault that collects rainwater and recirculates the site’s runoff, provides both a safety measure and the ambient pleasure of running water. The deliberate yet organic landscaping ensures that the family will maximize use of the outdoor spaces during warmer months.
With such extraordinary attention to detail, the residence took nearly 1½ years to plan and design. Despite working on a tight site located on a hillside on a curve in the road, the team completed construction, landscaping and interior design in just 14 months. The result is outstanding: an in-town oasis designed and built to last for generations.
