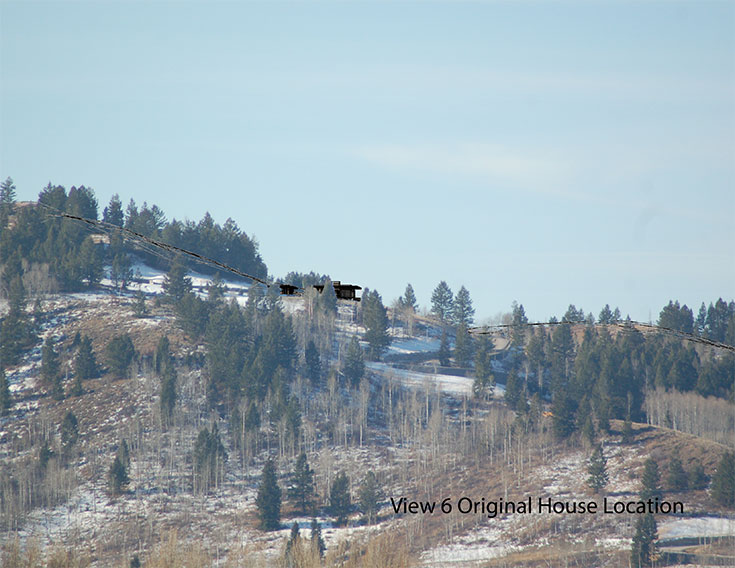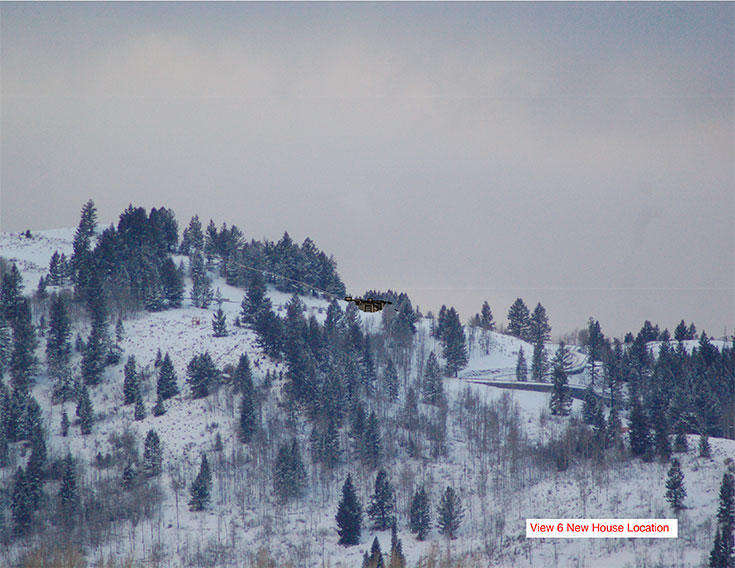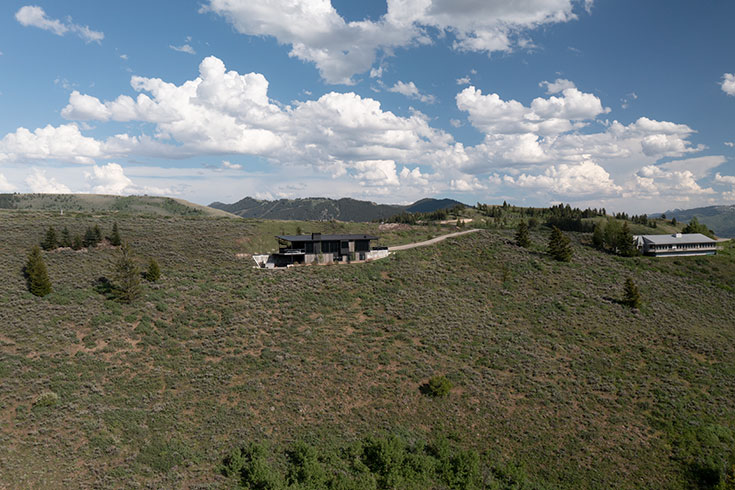
Story By
DAVID PORTER
Photos By
LATHAM JENKINS
FURNISHINGS
WILD WEST DESIGNS
NEWWESTFURNITURE.COM
FURNISHINGS
WILD WEST DESIGNS
NEWWESTFURNITURE.COM
This regulation was put in place in 1994 in response to a growing sentiment in the community about protecting Jackson Hole’s beautiful, unspoiled skylines. A proposal to add the regulation to development guidelines was not made by any one resident, rather all county residents had been invited to offer input to the Teton County Comprehensive Plan, an inclusive process that resulted in an extensive document that today reflects the public’s values regarding land use, development and conservation. In response to homes that had been built directly on ridges on West Gros Ventre Butte and above the Snake River south of Jackson prior to 94, residents sought restrictions to this type of development. There was not only the hope to preserve the ridges’ natural aesthetic but also to reduce the sense that one was being looked down upon by higher-elevation dwellers.

Local designers have since developed creative ways to build homes within these guidelines while still fulfilling their clients’ dreams. Two recent projects are perfect examples. In the first, Mitch Blake, principal and partner of Ward Blake Architects, used 3-D models superimposed over photos of the site and surrounding area to assure that the home would meet development regulations.
Blake says, “In our drawings, we were able to snug the home into the hillside as we set the floor deeper into the site.” The dropped floor and flat, sod roof allow for the homeowner’s desired high ceilings. Planned natural finishes will conceal the home, thus avoiding disruption of the pristine setting as well as the skyline.

NO HOUSE SHOULD EVER BE ON A HILL OR ON ANYTHING. IT SHOULD BE OF THE HILL. BELONGING TO IT.
HILL AND HOUSE SHOULD LIVE TOGETHER EACH
THE HAPPIER FOR THE OTHER.
—Frank Lloyd Wright
In the second example, principal interior designer Patricia Kennedy, of Rendezvous Design, a luxury wellness interior design studio in Jackson, recently completed a mountain modern home on a similar property bordering a ridgeline. In the process, she worked with Northworks Architects and Teton Heritage Builders to integrate skylining guidelines with the lot’s narrow build envelope and 30 percent slope limits of disturbance. The homesite, positioned lower on the lot, is passively screened, yet still captures expansive views of the Teton Range.
Kennedy is delighted with the design. She says, “The home’s shed-roof style and sustainable, grey barnwood organically blend the exterior into the native hillscape.” On the interior, the lowered site position created the exciting opportunity to situate the great room such that from the panoramic windows one experiences the thrill of standing on a precipice.
Rendezvous Design specializes in wellness design, which has been integrated into this home. Doing so, Kennedy says, “provides a three-dimensional connection to nature that also serves as an observatory for the changing seasons and migrating wildlife in the valley below.”
While the county’s LDRs test designers’ vision and skill, the regulations reflect community values. With careful design, construction and landscaping, the result is a biophilic interrelationship between homes and stunning surroundings.







