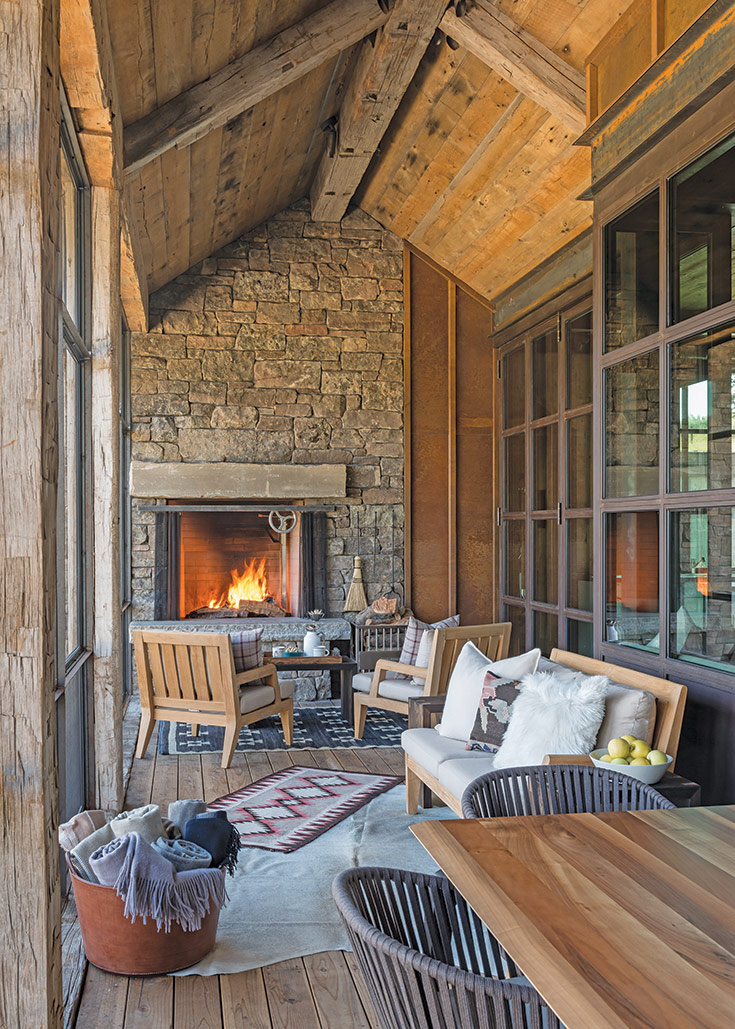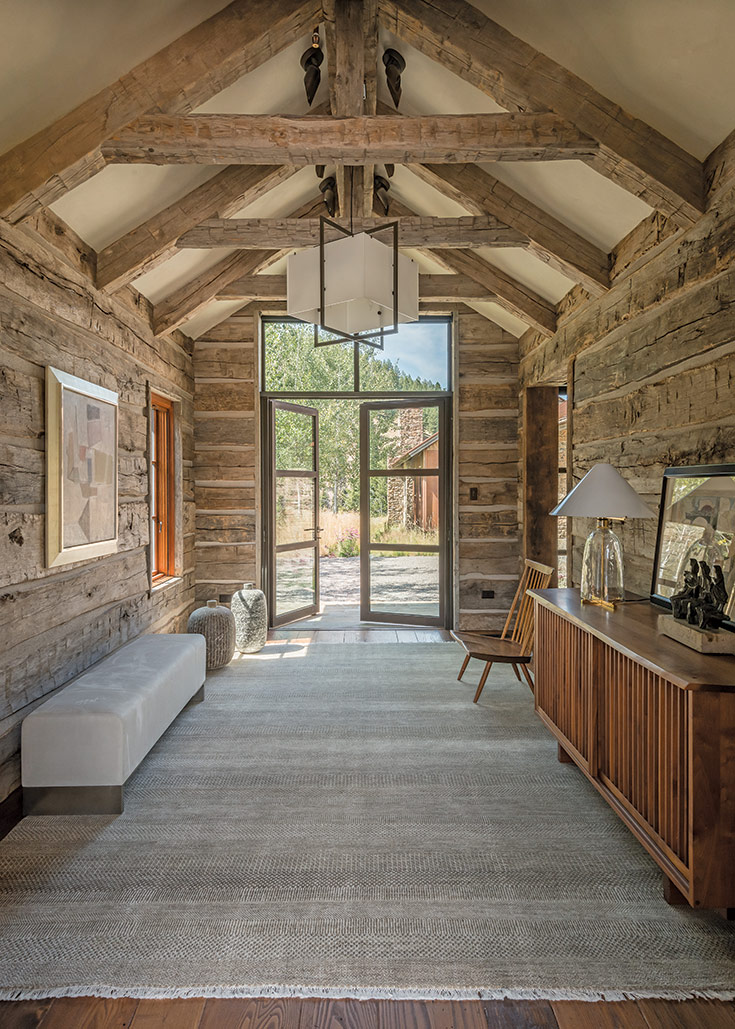
For lines, there was the simple geometry of Mountain Hardware’s chandelier echoing the trim in the glass doors beyond, and the crisp contours of the midcentury furniture balanced by the streamlined, upholstered bench. And there hung one of the owner’s paintings capturing all of these elements combined.
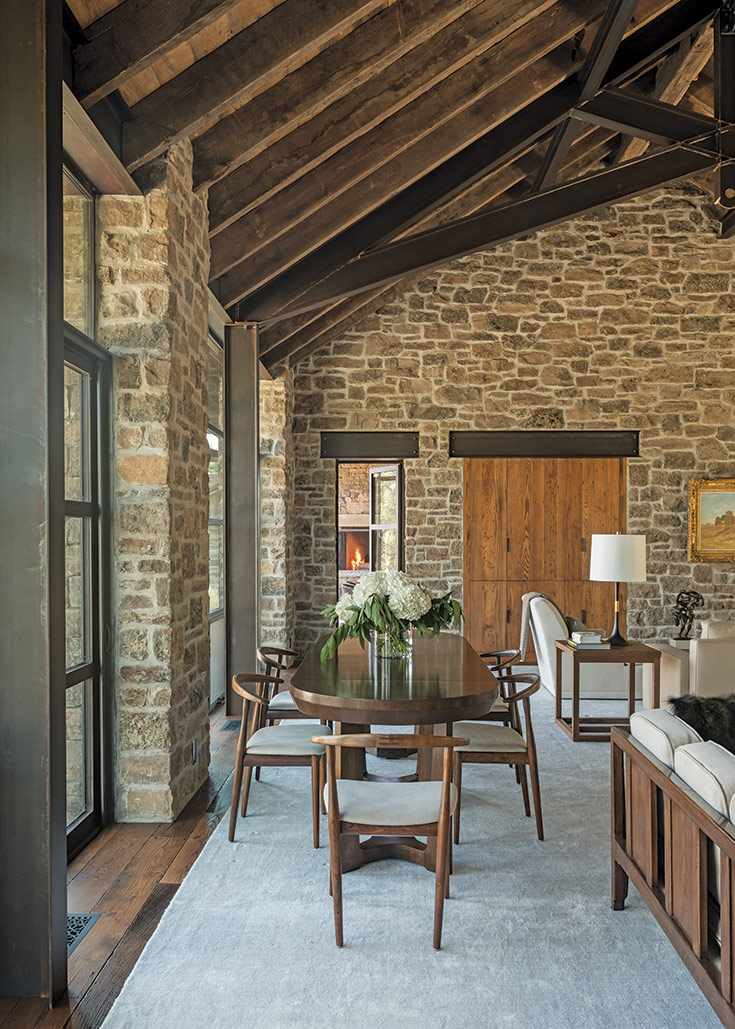
Nature uses only the longest threads to weave her patterns, so each small piece of her fabric reveals the organization of the entire tapestry.
– Richard Feynman, Nobel Prize-winning physicist
“One of the lessons I learned at Sotheby’s,” Jenkins recounted, “is that paintings always have a way of finding their place.”
We had not yet moved beyond the entranceway, and already there was enough to appreciate about the art of Rush Jenkins. He was, indeed, thoughtful, with a sound eye for the narrative of the home as the owners and architects had meant it, which is when the word “intrigue” first entered our conversation.
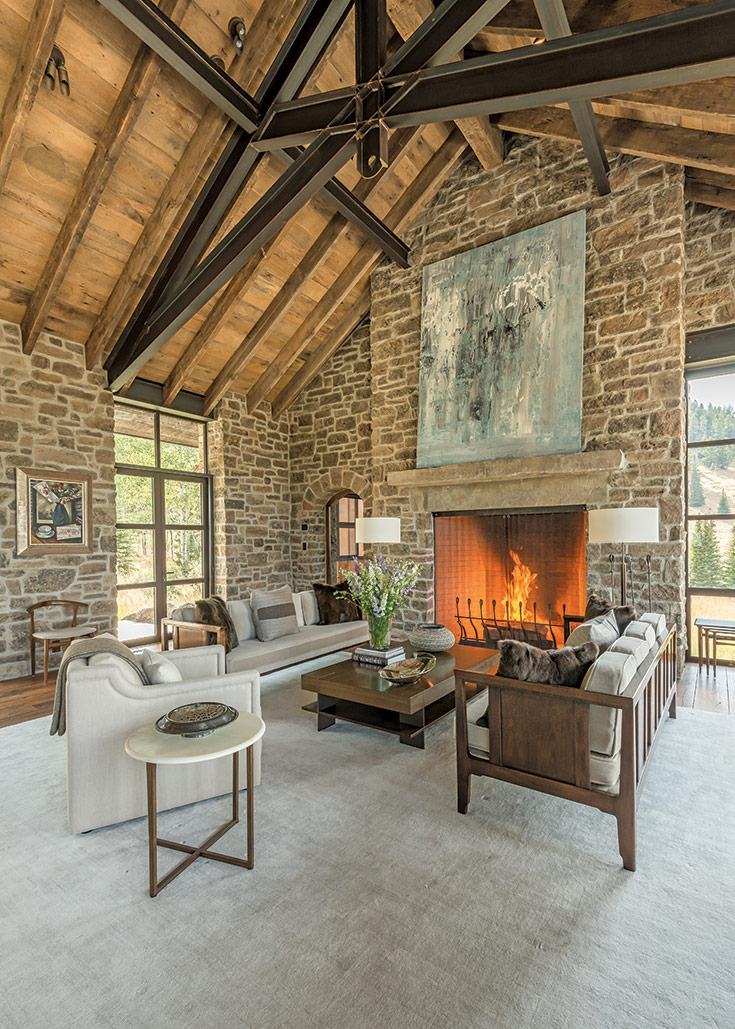
JLF Architects/JLF Design Build had used steel, stone and timber to layer this house high up on a vista-rich butte between Jackson and Wilson. They had done so in a way that the rooms appear to have been built sequentially, as if they were the chapters of a fantastic novel about the life of a family, unfolding gradually and surprising at every turn.
It occurred to me that not only is the designing of a home very much like the telling of a story, but that in every design—every creation—is revealed the thread of the designer.
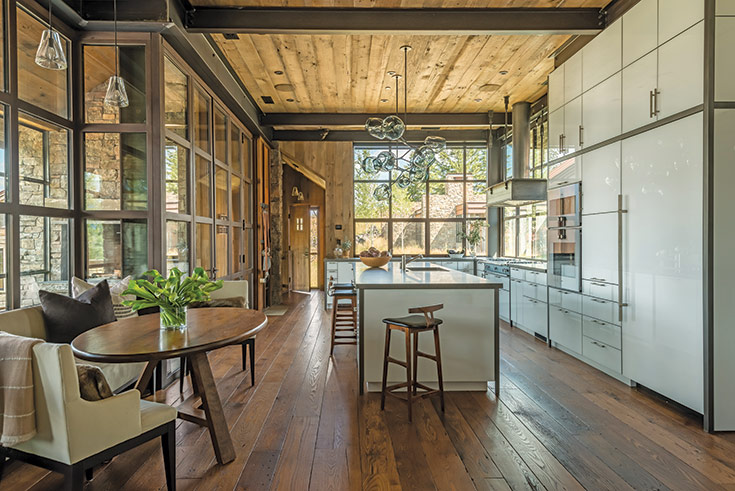
AN ARTIST FINDING HIS PLACE
Raised on an Idaho farm with views of the Tetons, Jenkins studied landscape architecture in California and then moved abroad for studies in the Fine and Decorative Works of Art graduate courses at Sotheby’s London. Eventually, he became the first-ever director of design at Sotheby’s New York, before “returning home” to Jackson Hole with his partner, Klaus Baer, to found WRJ Design.
Jenkins tells stories, good ones about how his styling of a collection for Cher led to his designing the exhibition for Nancy Reagan at the Reagan Library; of interviewing with the former first lady’s board members, including Merv Griffin and the advisor to Prince Charles. These stories become one story of an artist with many talents and interests, woven from a deeply curious, creative mind and drawn from the well of experiences and terrain.
Nature is a major source of inspiration to Jenkins. “The natural surroundings and authenticity of where I grew up had a great impact on my desire to return to the West,” he says. “Open spaces, rugged terrain, majestic mountains feed my soul.”
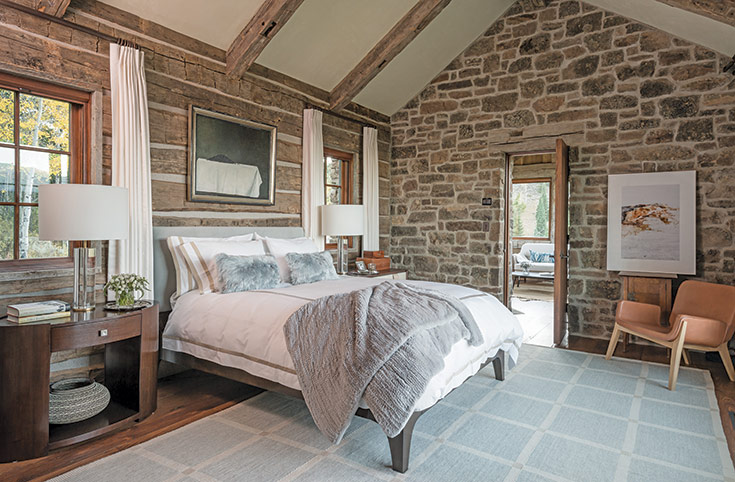
Open spaces, rugged terrain, majestic mountains feed my soul.
– Rush jenkins
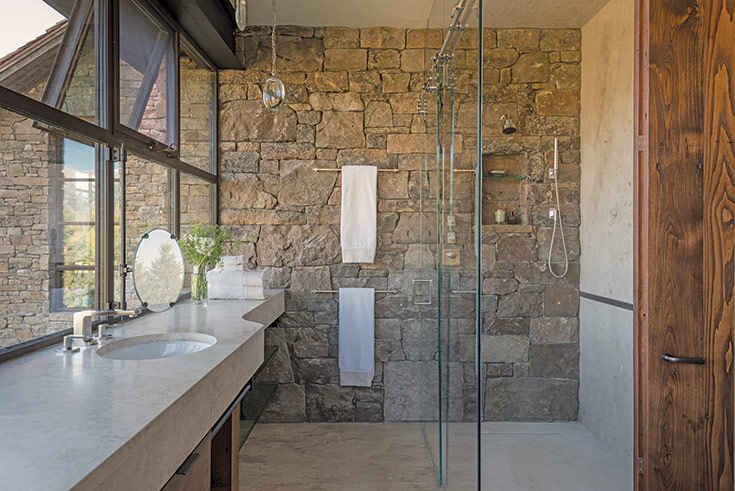
In fact, WRJ created its own word for this relationship with nature—a very telling, brilliant word—and used it as the title of its statement publication:
INTERROIR
1. The combination of environmental elements—soil, land, sky, climate, light, terrain, texture, fibers, altitude, palette—that imbues a specific object, material or space with distinctive character
2. The imprint of nature upon interior design
3. The signature approach of WRJ Design
Drawing the outside in
That afternoon, interroir is what I saw: line and form and color in harmony with nature. Paul Bertelli, design principal at JLF, had conspired with the owners to follow the lines of the landscape and defer to nature. It made sense that Jenkins would identify with this philosophy.
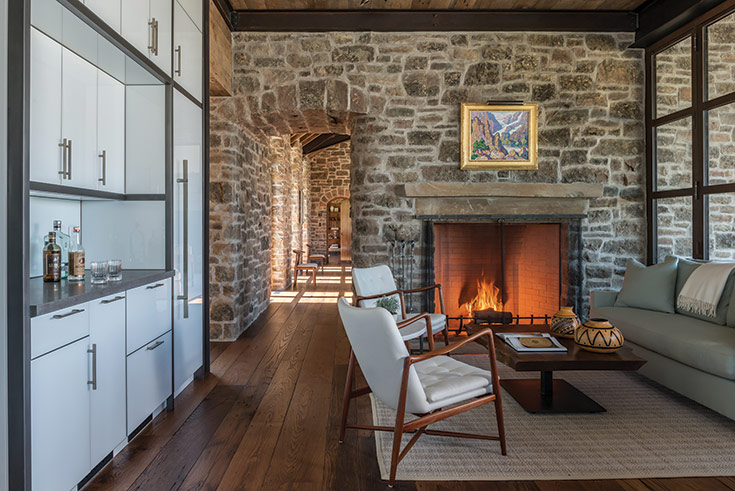
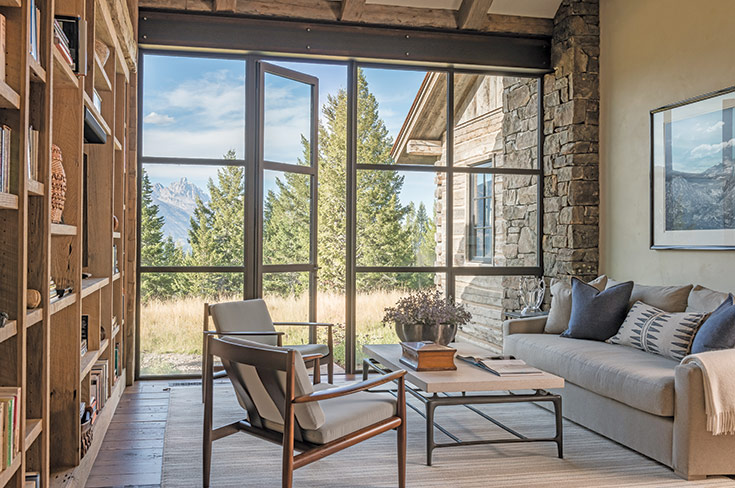
WHEN THE JOURNEY BECOMES A HOME
In the end, by Jenkins recognizing the lines and palette of the journey already established, the shared beliefs about what this home could be were interwoven with the memories and moments of what it did become.
It began with the owner’s love of midcentury furniture and a dream of building a home in the mountains of Wyoming. It continued with Bertelli wandering the butte with fellow architect Ashley Sullivan and landscape architect Jim Verdone one summer day, seeking a site for the home and happening upon a little meadow of wildflowers. Those flowers became the owner’s sanctuary and the anchor for the whole project.
And then there was Jenkins’ meeting with the owner in New York City. Though he was not originally slated to join this journey, Bertelli and Sullivan thought the owner should meet him.
Says Bertelli, “The thing about Rush is, every time we work with him, the project turns out great. He has an innate ability to see what we’re trying to accomplish. He gets it. I really think of him as a part of the team.”
