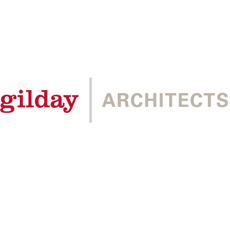> Story by Homestead Staff
> Photography by David Agnello, Chris Bezamat, Latham Jenkins, and Pixel Light
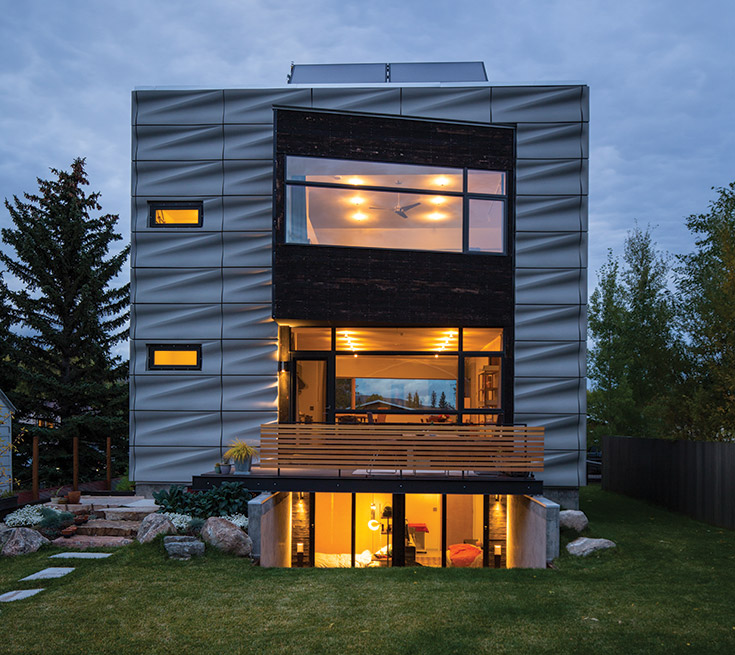
We live in a valley with incredibly dynamic attributes. The sheer natural beauty of the landscape, the history of the area and its people, and our outdoor lifestyle all combine to make design goals diverse. For an architect, even more importantly, the design must meet the personality and needs of the client. This challenge is exactly where the team at Gilday Architects hits its stride.
Educated in New York City, principal Peggy Gilday identified early on how to combine unique elements and client needs to develop meaningful spaces. She is inspired by the challenge of setting lofty goals with her clients for quality design, while maintaining a strict budget. She describes her firm as innovative yet timeless—always reinventing, rethinking, experimenting, and pushing the limits.
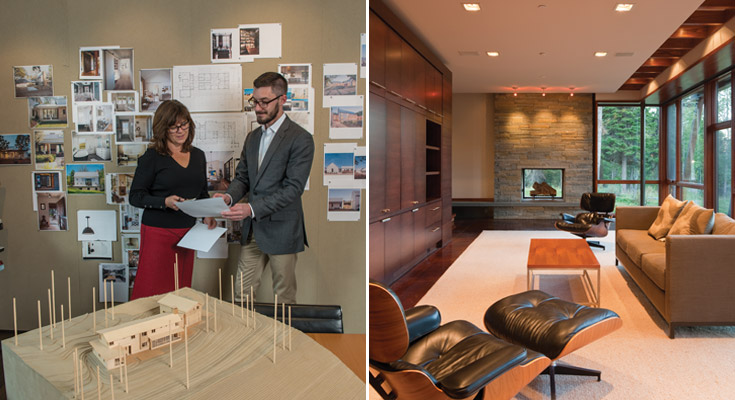
Flexibility of Use: The residence focuses its energy around a central great room with expansive south-facing views. With a downstairs master suite and guest rooms upstairs, the home is flexible for the owners when their extended family visits.
Associate John Stennis honed his design and architecture skills at art school, and shares Gilday’s sensibilities for a practical, elegant, authentic, site-specific method. “Some architects have a ‘style,’” says Stennis. “We strive for architecture that reflects modern sensibility in design and layout, while working with clients to create their dream—and each dream is unique.”
While the firm’s portfolio showcases a mix of residential, civic, and commercial work with simplified forms, Gilday Architects intentionally resists a trademark aesthetic. The design team works together in an airy, open studio to ensure that no team member labors in creative isolation.
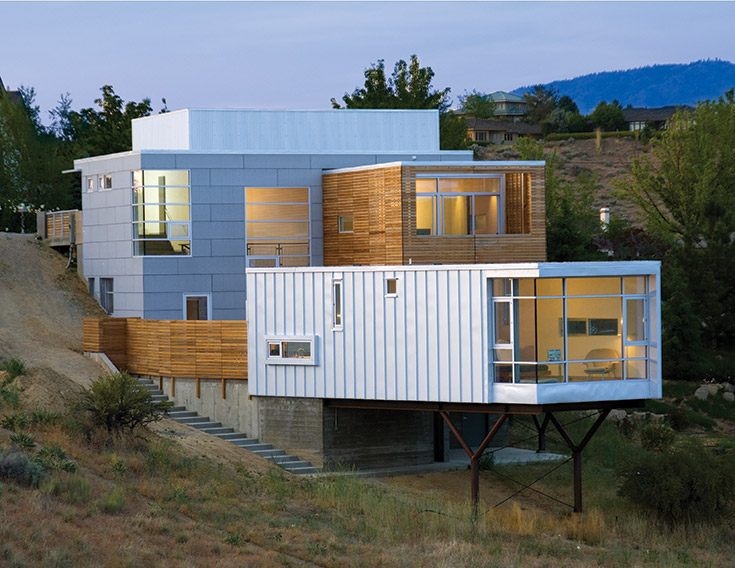
“That’s why we have a diversity of people in the office who are all talented and qualified,” explains Stennis. “It’s a collaborative design approach—you’re not getting
a Peggy design or a John design; you’re getting a Gilday Architects design, and that’s
a lot more comprehensive.”
A holistic project view extends to every expression of “the clarity of a scheme,” Gilday notes, “and we feel very strongly that anything that’s attached to the house is part of the architecture itself.” With an in-house interior designer on staff, interiors and exteriors harmonize easily from the beginning.
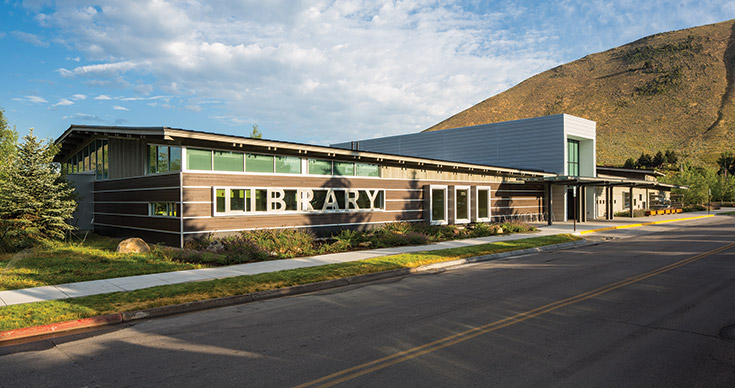
The Gilday team often presents multiple schemes to clients in order to arrive at the final plan. Through this sifting process, designs are vetted and hybridized to once again uncover an underlying simplicity. For example, as the local architects for the Teton County Library renovation, the team solicited comments from over 1,000 community members and library staff before moving forward on a “cohesive design that addressed their needs, gave them the space they wanted, and met the budget they had.”

This intimacy with each site and client means that the firm counts diverse home and business owners among its friends and champions. Looking across the breadth of Gilday Architects’ local work, Gilday reflects that while they may maintain the same tone, the artistry of each builder, the vision of the client, and the landscape of the site create an alchemy that “we didn’t even know existed the first time we all met.”


