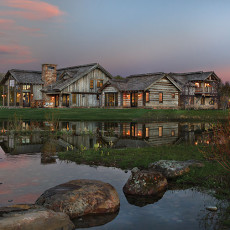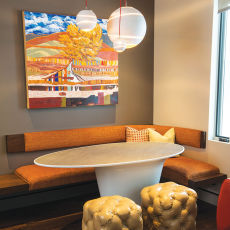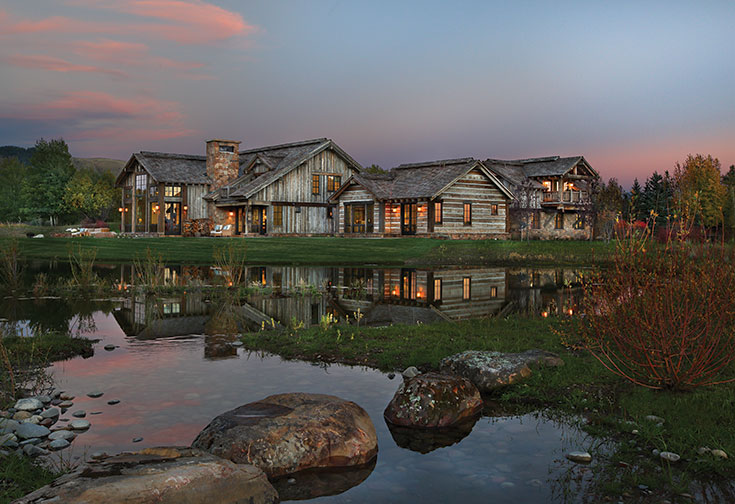
THE TEAM
Berlin Architects
Brian Goff Interior Design
CC Builders
Willow Creek Woodworks
Story By
Kirsten Rue
Photos By
Jim Fairchild
In the equation of a Jackson Hole residence, it is best to always multiply by the view. With a site fronted by postcard-worthy vistas of the Cathedral Group, architect Larry Berlin and project manager Gabriel Vazquez of Berlin Architects factored the Tetons into this five-bedroom, five-and- a-half-bath residence from day one. They sought a home design that would interact quietly with its site, highlighting the outdoor drama at every turn, while also retaining an inviting and cozy dynamic.
Warmth comes across in two ways: in the texture of the home’s materials and via its orientation. A long, gallery-style hallway stretches immediately to the left and right as one enters through the residence’s large- scale, reclaimed-oak doors—this forms the home’s axis.
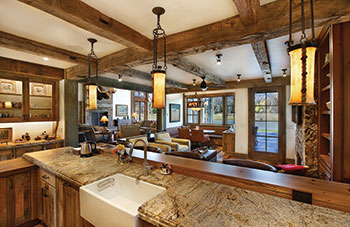
“We wanted to zone the house so that rooms had views but also light. … We made the layout of the house one room wide so that you could get light from at least two different sides—the south and, of course, the views to the north. It’s an organizing element,” Berlin explains.
From this axis point, light and comforts radiate through carefully considered sight lines and well-chosen accents. “You just feel embraced with your surroundings. Everything has a relationship,” says interior designer Brian Goff.
In the great room, a high-vaulted ceiling soars with a mix of heavy timber beams and huge chunks of sandstone moss rock. The reclaimed wood used throughout the building project is striking and of a provenance unique to Jackson Hole homebuilding. After meeting with the design team, CC Builders owner Clint Cook traveled to Canada and the Pacific Northwest to track down variations of reclaimed fir, oak, and other hardwoods. From the great room to the 10-foot doors lining the gallery, the entire home tells a story in wood. Axe strokes remain hewn in the grain while reclaimed oak gives off an approachable amber glow in the kitchen and adjoining “gathering room.”
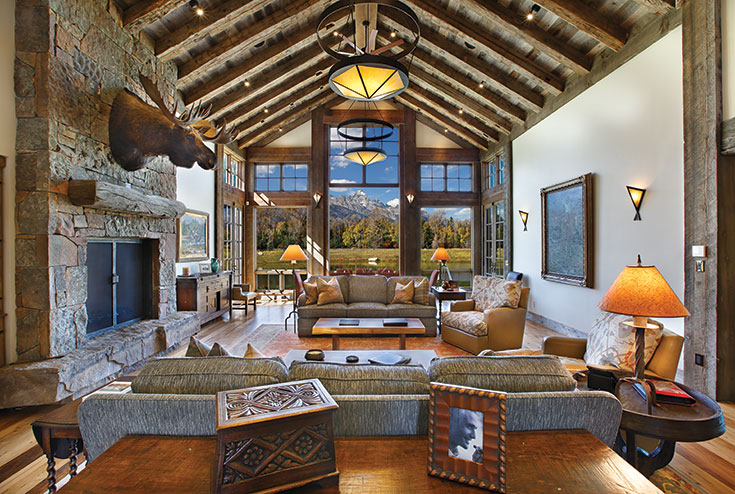
“We’re trying to bring something unusual to every project,” says Cook of his firm’s approach
to selecting materials. This includes, for example, repurposed timber harvested from Amish barns and huge beams of old-growth Douglas fir salvaged from wharves and abandoned gold mines.
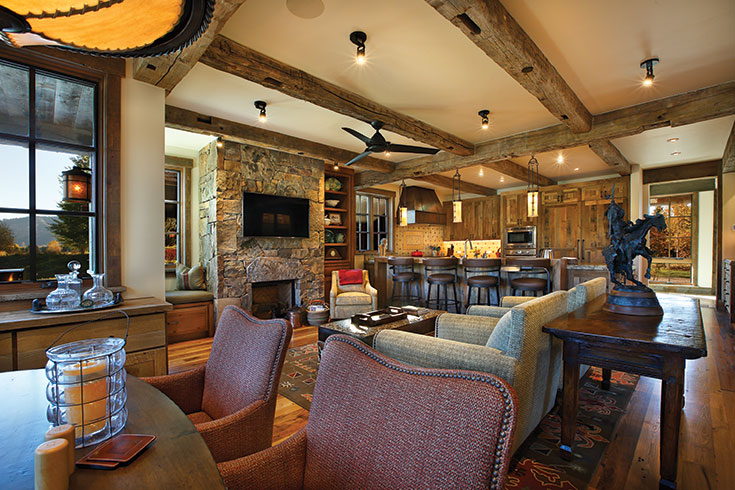
“You just feel embraced with your surroundings. Everything has a relationship.”
– Brian Goff of Brian Goff Interior Design
The embedded human history imparts a “sense of permanence,” says Vazquez, and this humanness carries through in the craftsmen’s sensitivity to daily life.
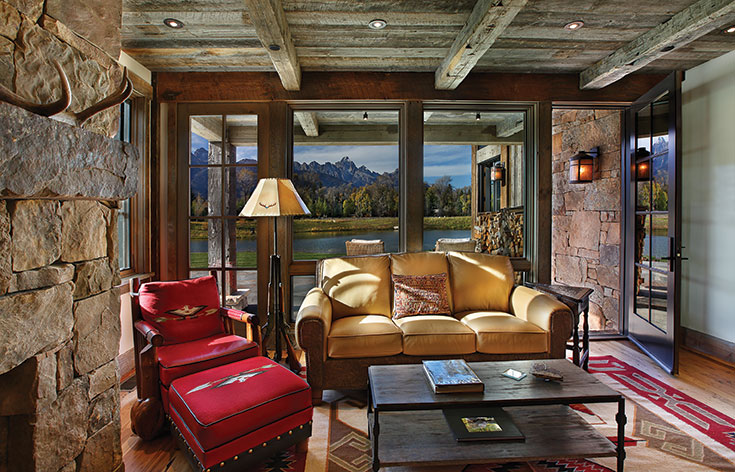
One nod to daily use involves the kitchen cabinetry and bar, which were created and installed by Jaxon Ching of Willow Creek Woodworks. Because drawers and cabinets are frequently handled, Ching’s goal was to create a texture that is easy on the hands, yet retains the same patina as the other reclaimed materials present in the home. To achieve this effect, he power-washed and lightly sanded the wood before dry-fitting each piece in his workshop to ensure a perfect fit.
Ching’s expertise went into all the home’s lovingly detailed woodwork, including the passage doors he designed, the stairway posts, and the cabinetry.
“I think it’s good for the clients to actually pick a team that’s been working together for a long time,” he says. “We communicate pretty well—if I were a client, I’d prefer to have a team who work together from the beginning.” From that beginning, each business had a seat at the table.
“It’s a really open environment,” echoes CC Builders project manager Kurt Lund.
Goff focused on creating a “family- gathering home that would be a nice, eclectic mix of textures, materials, and styles, “a nod to the West, but holding on to the cleaner lines of today.” Custom pieces—such as the clean-lined metal chandeliers he designed for the great room—and antiques, like a charming wine-tasting table in one bedroom, reflect that convivial eclecticism. “It’s just a nice mix of older pieces and a newer kind of casual sophistication, if you will,” Goff says.
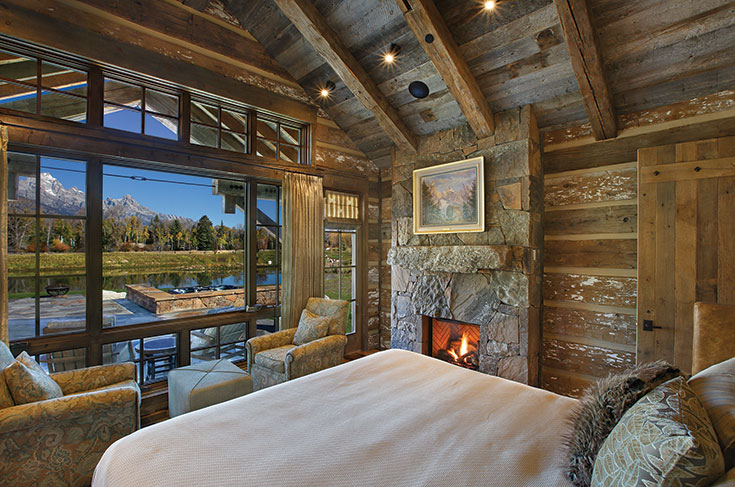
The master suite, cleverly secluded via double doors at one end of the central passage, creates its own sense of cabin comfort with a sloping roof, more intimate scale, and neutral color palette. An uncut block of sandstone moss rock makes up the mantelpiece, another piece of masonry hand-selected and installed by CC Builders.
“You have a sense of protection because you have the beamwork on the ceilings; you see the structural integrity and visual support of the roof. … It gives you this nice, calm feeling,” Berlin says of the room’s appeal.
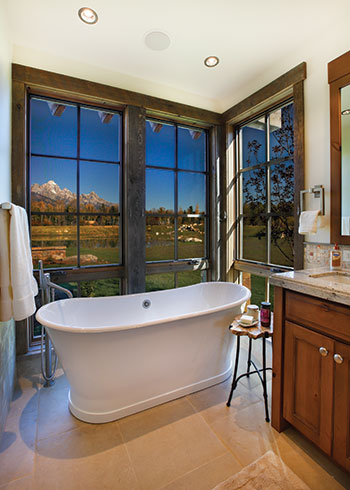
In the master bath, the sinuous curve of the tub and a more contemporary aesthetic set the stage. “As a way to balance all the texture of the reclaimed material, you simplify all cabinetry and textures and tile and secondary spaces,” says Vazquez. This aligned with Goff’s goal to select textiles and finishes with “simplicity of color— letting the antique materials speak for themselves wherever they are.”
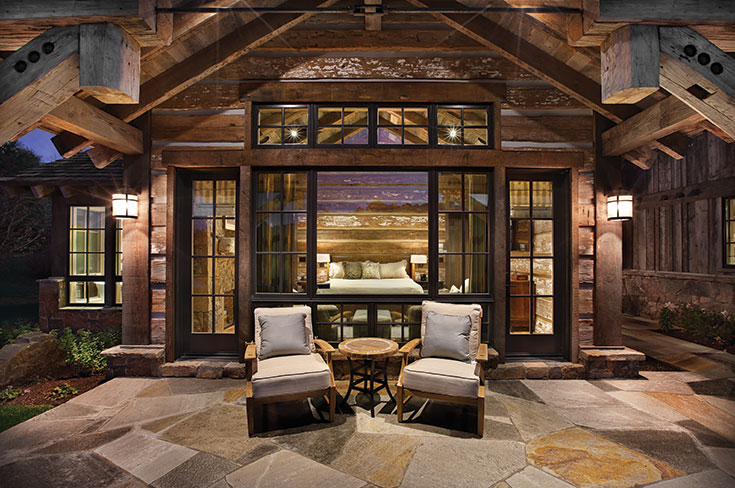
From the suite, a set of double-paned glass French doors opens onto a terrace, one of many outdoor spaces on both stories of the home that make the most, once more, of the mountains.
CC Builders advised the homeowners on creating the property’s serene water feature. As its still waters reflect the colors of sunrise and sunset—or freeze to a pristine sheath of ice—the pond they installed contributes to the sense of permanence and protection offered by the home site.
“We suggested adjoining terraces along the entire northwest exterior so every person delights in a view,” Cook says.
A set of mirrored en-suite guest bedrooms and an attached wing complete with game room, kitchenette, and bunk room add to the home’s functionality for the homeowners’ visiting children and friends.
“This project was a great, harmonious collaboration,” says Goff, speaking warmly of the team’s relationship with both the homeowners and each other.
The residence is now a home, richening with the histories of its owners.
If I were a client, I’d prefer to have a team who work together from the beginning.”
– Jaxon Ching of Willow Creek Woodworks
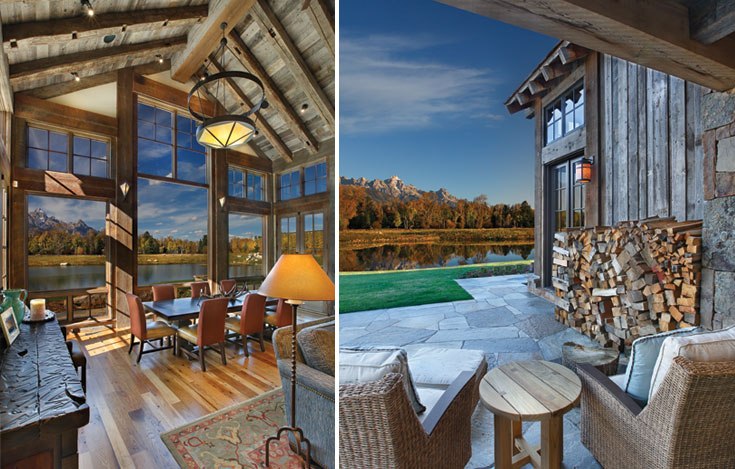


 Dream Homes
Dream Homes
