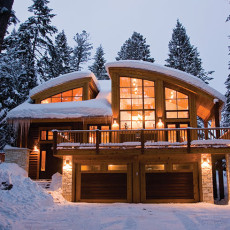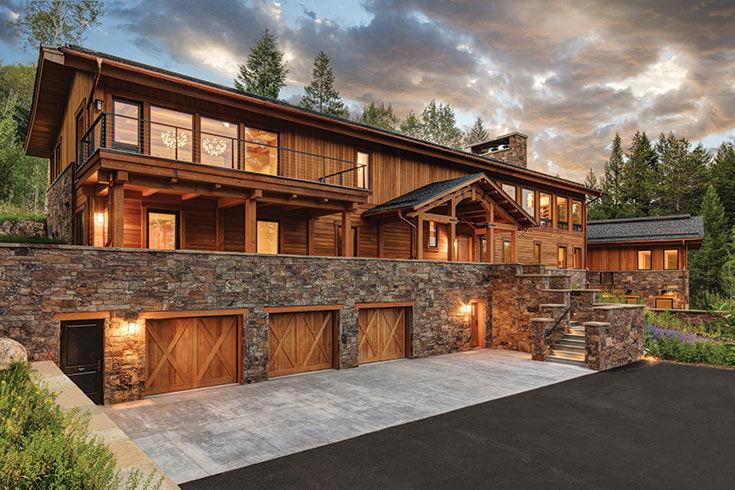
Architecture
Dubbe Moulder Architects
dubbe-moulder.com
Construction
Dembergh Construction
demberghjh.com
Story By
Michelle Delong
Photos By
Mark Estabrook
The expansive lodge takes up residence in an upper Teton Village lot that is just under 1 acre. The hillside home captures cohesiveness with landscape and promotes family life unfolding both within and beyond the confines of its walls. Kurt Dubbe, of Dubbe Moulder Architects, explains, “The owners were committed to integrating the indoor and outdoors.”
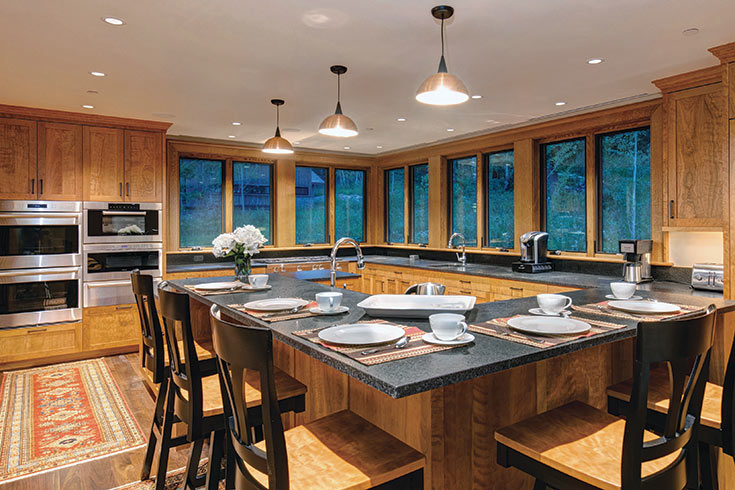
After all, it would be a shame not to take full advantage of such deep and literal connection to the mountains, National Forest land and skier access in Teton Village. The property features not one, but two ski-in/ski-out points to accommodate a larger family and guests. The first point lies on the first-floor level, allowing access from the ski hill through an outdoor living area and covered porch, which opens into a generous mudroom and master wing. The second ski-in/ski-out point exists on the top floor—a unique addition made possible by the lot’s sloped topography—allowing access directly from the ski slope onto a gorgeous outdoor living space complete with a fireplace, barbecue and ample seating for unwinding and enjoying après-ski libations. In the summer, ski access transforms to out-the-door hiking trails and countless ways to enjoy the surrounding protected, public lands.
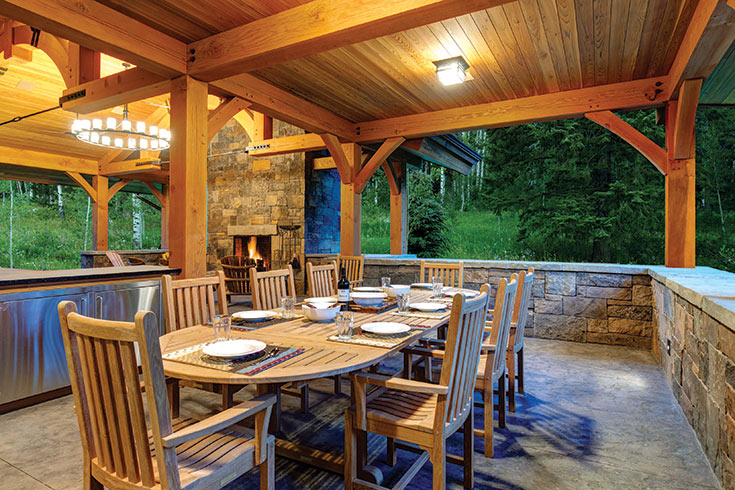
A project of this size requires a strong vision from the architects and owners, coupled with a contractor who can be both innovative and efficient. As the architects at Dubbe Moulder began to interview prospective contractors, Dembergh Construction quickly rose to the top. Principal Don Frank and his very capable team were able to manage factors like extreme slope and the lot’s location at the top of a hill smoothly by securing a lay-down site at the bottom of Granite Ridge. This enabled the builders to preassemble wall panels before bringing them up to the site, expediting the construction process considerably.
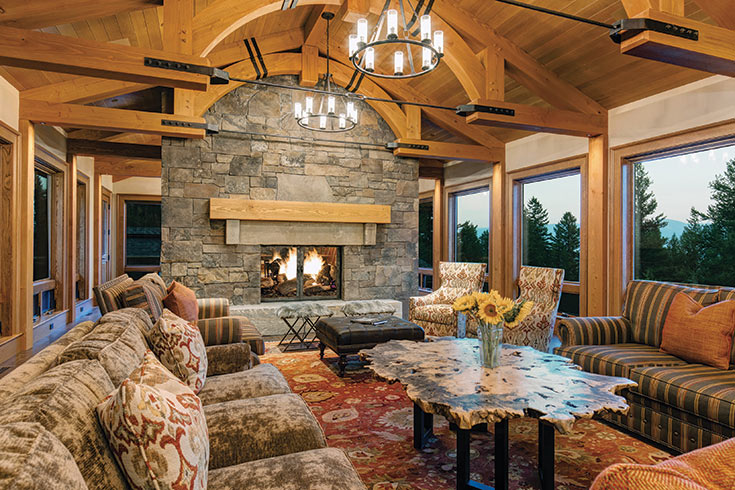
Dubbe explains, “All three parties on the project [owner, architect and contractor] had a great line of communication and a very respectful relationship throughout the life of the project.
Granite Ridge Lodge is one of those projects that, in order for it to succeed, it really does require everybody to be in sync with one another, working together. We needed to put the clients in the position to make timely, well-reasoned, thoughtful decisions without creating any delays during construction.”
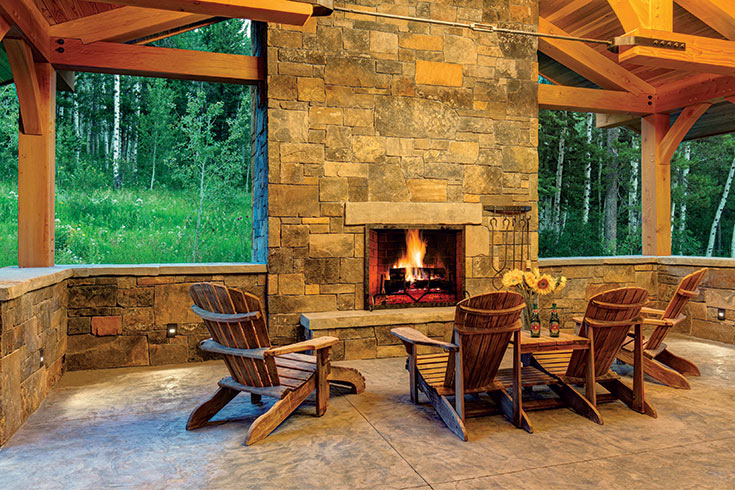
The home went through many design evolutions and was finished with features that mattered most to the owners, including an outdoor spa, soundproof movie theater and game room. Perhaps the most intriguing part of the interior, however, lies in its use of diverse and beautiful wood. Dembergh Construction created several custom wood pieces, including a bar top in the game room made from a curved slab of American black walnut and a dining room table made from a slab of African mahogany with a live edge. Both pieces look more like works of art than furniture. The owners were committed to integrating these diverse wood species and were intimately involved in their procurement process.
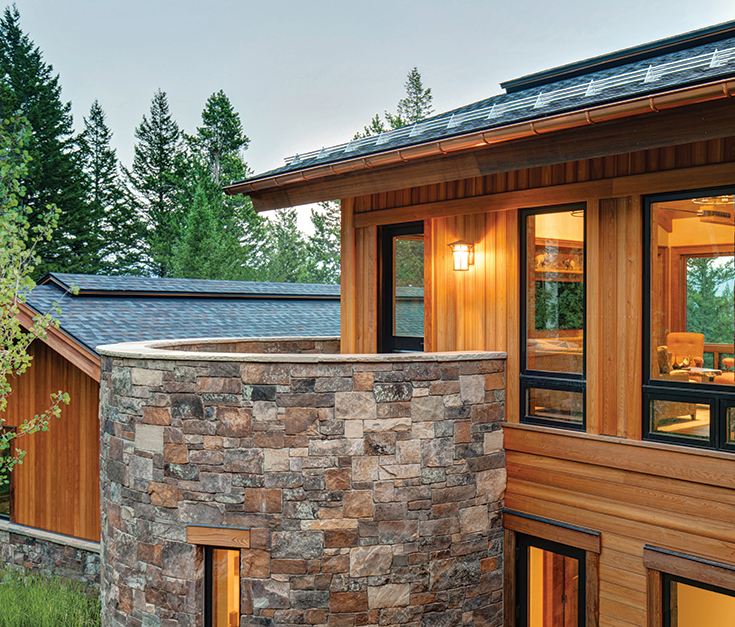
The lives and personalities of the homeowners are indeed captured by this dream lodge from its foundations to its rooftop, including perhaps the most innovative technology the house possesses: solar panels. As solar company founders and executives, it was important to the homeowners to incorporate these panels, which supplement the home’s energy consumption. This commitment to sustainability is a beautiful ode to Granite Ridge Lodge’s astounding alpine environment, and a lasting reminder of the majesty of nature.


