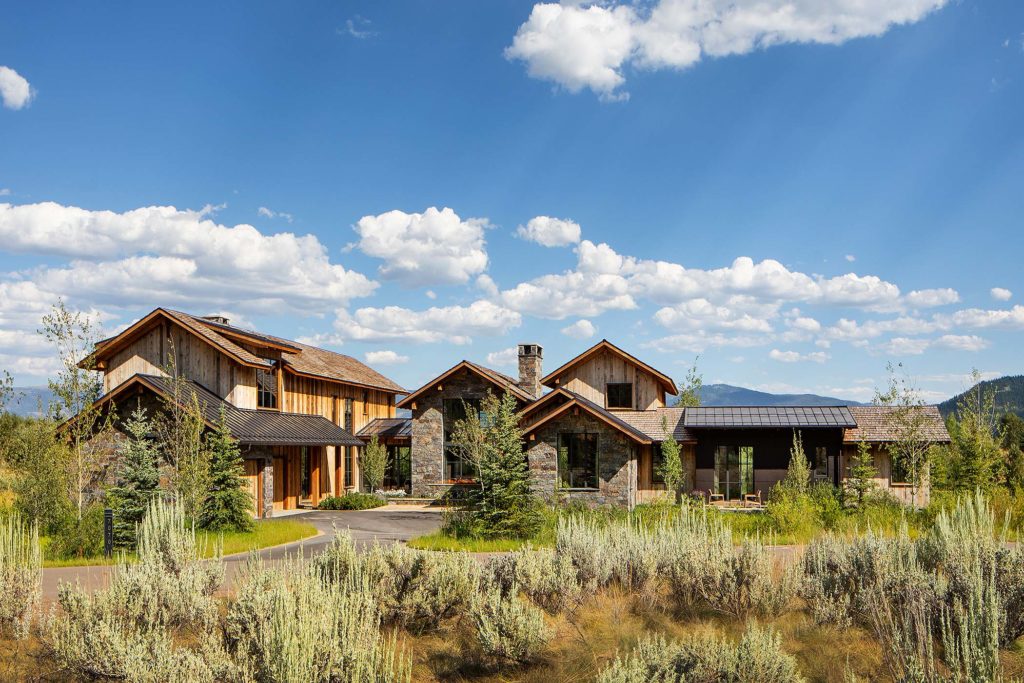
Carefully nestled inside a bend on Fish Creek, this sophisticated transitional home was curated by Berlin Architects and Jacque Jenkins-Stireman Design with the utmost craftsmanship and detail to create a space unlike any in Jackson Hole. Organic architectural finishes are a nod to the natural landscape while clean lines and contemporary furnishings are implemented for a refined rendition of the mountain home. Flanked with 18- ft high Italian steel windows, the living space elevates the concept of indoor/outdoor living with complete transparency from the natural wetlands in the East to the expanding views of Jackson Hole Resort in the West. Private sleeping wings mirror the communal spaces with ascending staircases that seem to hover between the first and second levels. The drinking library is a luxurious space to reflect and enjoy a glass of wine with custom velvet armchairs and tarnished steel cocktail tables. Tranquility can be found around every corner of this detailed home from the cozy bunk room to the stone soaking tub in the master suite.
Features
- 8,789 square feet, competed in the winter of 2018
- 5 bedrooms, 6 baths, 2 half-baths
- 3 story double bunk bed wall
- Drinking library with 6 custom temperature-controlled wine coolers that house over 200 bottles of wine
- Indoor/outdoor shower and kitchens
Professionals
Interior Design
Jacque Jenkins-Stireman | jjstiremandesign.com
Architecture
Berlin Architects | berlinarchitects.com
Construction
Two Ocean Builders | twooceanbuilders.com
Featured Non-Profit








