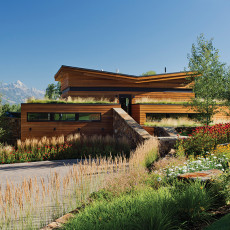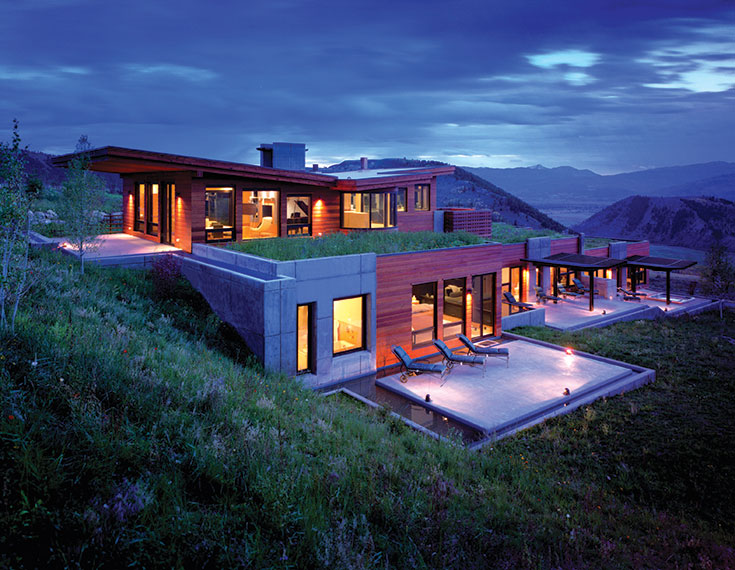
“It was a groundbreaking house in a lot of ways, which made it absolutely unsavory as far as the homeowners association was concerned,” Ward says. “We were trying to answer a lot of questions that Mother Nature proposed,” such as the steepness of the slope and the exposure of the site. These challenges, paired with the clients’ request—that every room have a view to the Tetons—and the county’s height restrictions, resulted in design solutions at once singular and sensational. “We did not adhere to conventional ideas of what the West was or should be,” Ward says.
And yet, raising that question—“What is Western?”—is precisely what moved the association to reconsider the plan in 2001. To shift the discussion, an empathetic resident pointed to a clause in the association’s covenant calling for architecture that reflects the “intrinsic value” of the site; by this criteria, the project could be considered a success in its site specificity. Within the course of the conversation, the neighbors recognized the logic and history embedded within the design. While not referencing log cabins (as so many new Jackson Hole homes did at the time), the house did harken back to “soddies”: the huts early valley settlers built out of sod blocks—the natural materials available—that served as rudimentary refuge. “Those humble agricultural structures were inherently honest: quick, functional and survival- oriented,” Ward says. “They are appealing to us because they represent pure forms and almost pure function.”
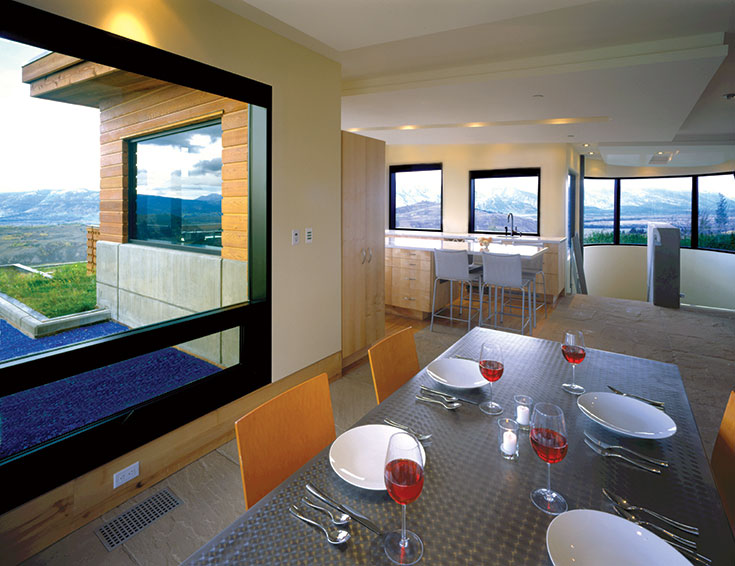
He recalls the discursive shift as: “Why don’t we do the same? We understand things differently now, but we can use the same natural materials, compose them in a totally different fashion and yet still relate historically.” Aversion assuaged, the neighbors granted the project unanimous approval.
The architects trace the project’s innovation back to their clients, who, two decades on, remain rooted in their butte refuge—evidence of its enduring resonance. “They were very open-minded. They allowed us to pursue our ideas as we saw fit,” Ward says.
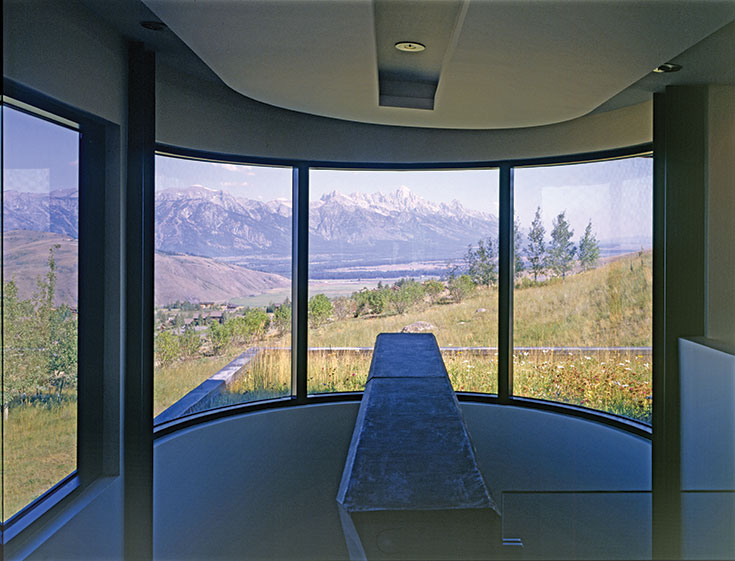
He considers the project a laboratory for experimenting with different responses to physical challenges. The sod roof, level with the road, serves as an extension of the site itself, changing its seasonal palette in tandem with the craggy hillside. To further blend in, he went to great lengths to match the color of the concrete walls with the surrounding outcropping, tinting the concrete multiple times to achieve the precise shade of the ridgetop.
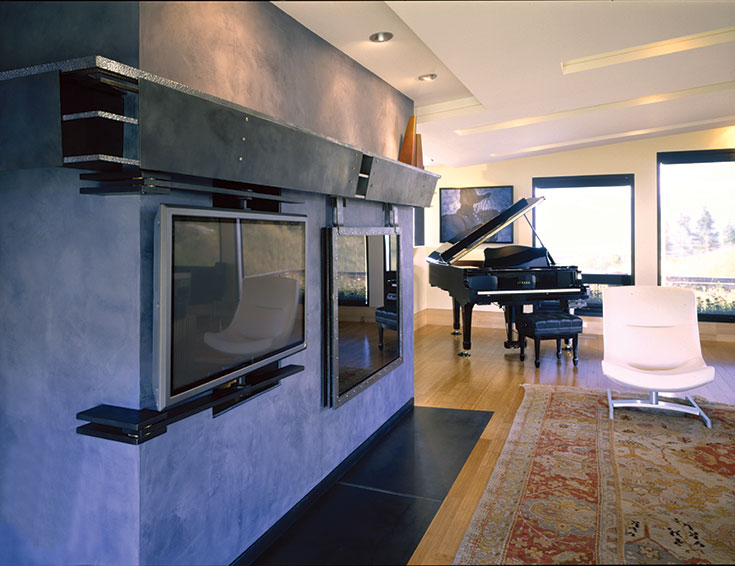
by local artists further reference place.
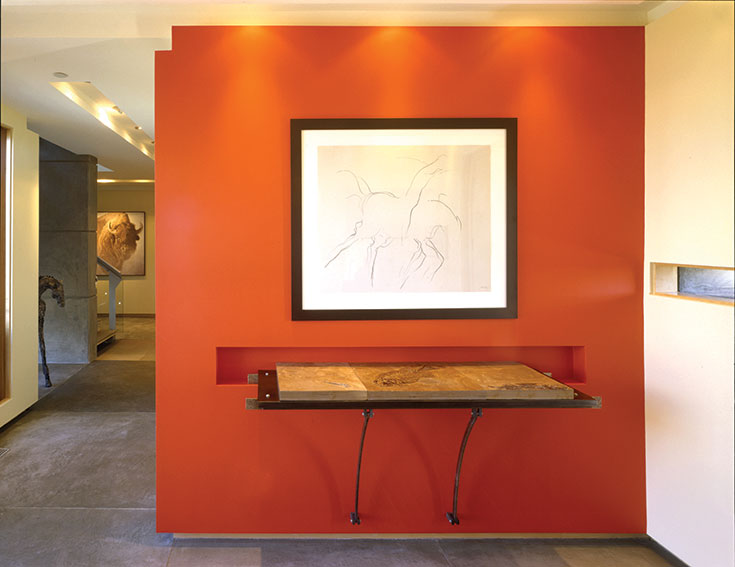
Humble structures are appealing “because they represent pure forms and almost pure function.
—TOM WARD
An elegant (yet complex) recirculating water feature—inspired by Italian architect Carlo Scarpa—rings the house in cascading channels and reflection pools. The sound masks the traffic noise that rises from the valley floor, and the aqua dynamics provide a counterpoint to the exposure of the arid site, mitigating heat. The landscaping, done by David Weaver, set a precedent for using indigenous plants and requires minimal maintenance.
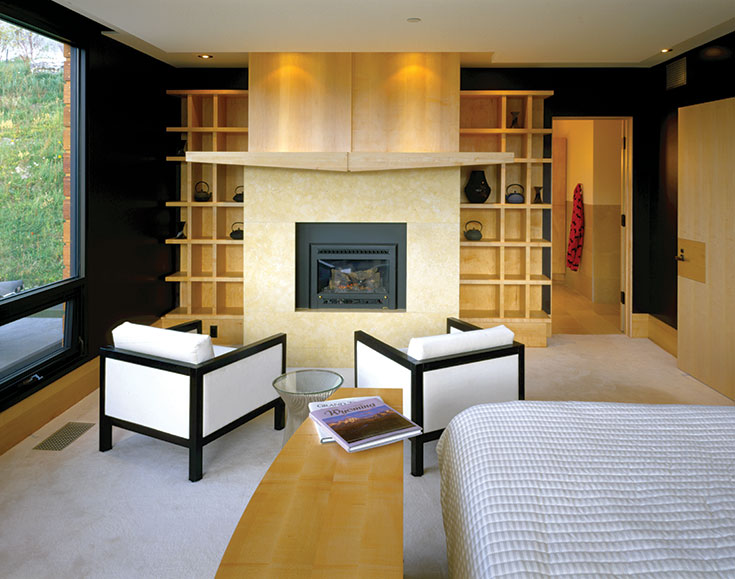
Following the association’s restrictions and the couple’s call for views, Ward designed a butterfly roof—a feature that has since become a firm signature. Instead of a cavernous cathedral ceiling, a butterfly configuration sets a human- scaled frame around the panorama, allowing for vista vignettes rather than overwhelming sweeps. The architects carried the material restraint of the exterior inside, providing a quiet palette for one of the clients—an antiques dealer—to design her interiors.
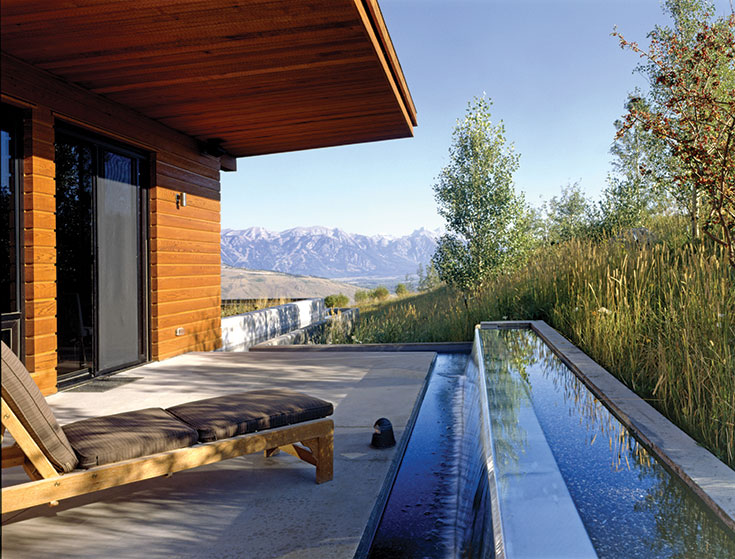
A resilient testament to form and function, the residence remains responsive to its site—sustainably respectful of its constraints and continually celebratory of its sentinel position. “It’s not a haven where you can ignore your environment,” Ward says. “The environment is always tapping you on the shoulder.” Attuned to nature and longevity, Ward + Blake Architects often reference that context and the resulting concepts. “Circling back to the whole notion of a laboratory: We have been refining and discussing the same major points of that house ever since we did it,” Blake says. “We don’t have the level of hubris to think we have all the answers, so we are always asking ourselves: ‘What would we do differently?’ We strive to create buildings that will stand the test of time and not look too trendy.”
“That’s why they call it the practice of architecture,” Ward says. “We are always turning the rock to see what’s underneath. It’s a privilege to have something like that house happen. We were lucky enough to try things with that design. I think it’s as valid now as when we first built it.”


