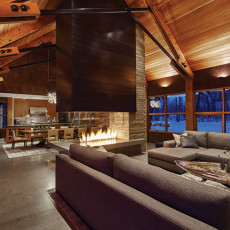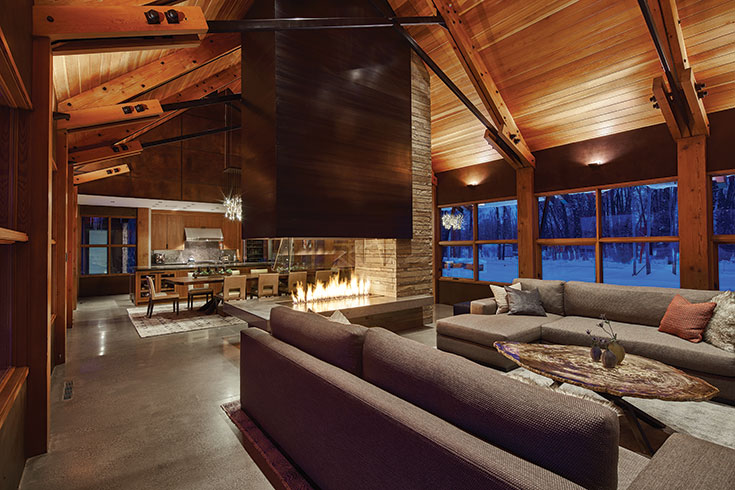
THE TEAM
Howells Architecture + Design
Dembergh Construction
Designed Interiors LLC
Willow Creek Woodworks
Story By
Julie Fustanio Kling
Photos By
David Agnello
The scaffolding in the middle of the great room comes down, revealing a symphony of exquisite textures at play around the hearth, the “pie?ce de re?sistance” of this top-down West Bank remodel. An 18-inch flame, beneath a towering chimney of blackened and waxed steel, lights up the room and softens its muted palette with reflections of seamless cherry wood cabinets and a dynamic glass chandelier. The chandelier, which took more than a year to design, dances with 52 dangling LED, glass-and-bronze pods that hang high above a live-edge dining room table. The original vaulted ceiling is the only part of the 5,000-square-foot, five-bedroom house left untouched by architect Michael Howells of Howells Architecture + Design.
It might be the most technically complex fireplace in the valley.”
– Michael Howells of Howells Architecture + Design
A thick glass enclosure floats above the flame and below the steel hood, allowing the cook to see the subtle textures from one end of the kitchen to the living room. The rocks below were specially made to withstand the heat of the fireplace designed by Howells with Walter Moberg of Moberg Fireplaces.
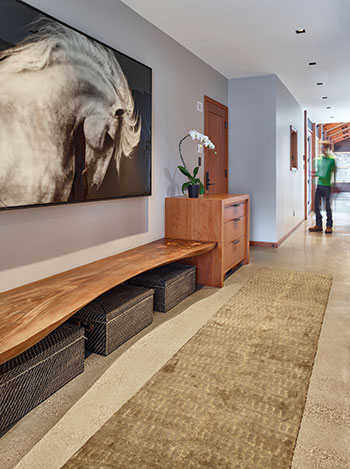 “It might be the most technically complex fireplace in the valley,” says Howells.
“It might be the most technically complex fireplace in the valley,” says Howells.
“It’s like a Lamborghini,” says builder Mike Prichard of Dembergh Construction.
“But there’s only one,” adds Howells.
Using car analogies suits the homeowners, a Chicago couple whose love of fast cars, clean lines, refined interiors, and integrated systems led them to remodel this dream house to create an urban aesthetic in the mountains sans the pretensions of the city. They loved the location, and the bones of the house. Floor-to-ceiling windows look out on pine trees to the west and aspens to the east, the only canvases in the great room.
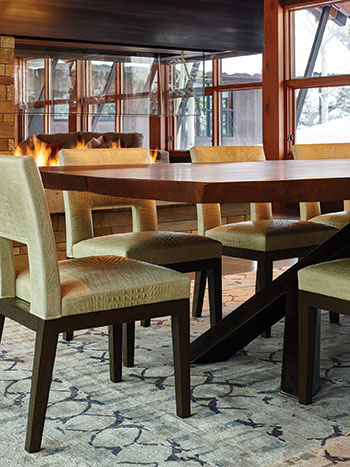
With three bedrooms at one end of the great room and a guest wing that can be closed off at the other end, the redesign makes the space luxurious yet efficient; rustic yet refined. The aggregate in the concrete floors throughout the home’s one story is unstained and polished to a low gloss, but was deliberately sanded to reveal a grainy texture. The cherry wood used to craft all of the custom-made cabinets was selected because it harmonizes with the house’s existing fir trusses, which were stained to match. “I love working with wood, stone, and tile,” Howells says. “In this house, each bath has a variety of stone textures. Accent walls afford a heightened point of interest, almost like giving each bath its own mural or tapestry.”
No corner of the interior was spared, either, including the garage, which has custom cherry doors, shelves, and stairs that lead up to the brain of the house—a control room that looks like the Georges Pompidou Center in Paris, humming with color-coded pipes and electronic systems. Even the seats in the guest bathroom showers are heated.
“Everything was carefully considered,” says Prichard, adding that in most projects there is an element of give and take when gutting a house, which leads to compromises on details like interior finishes or state-of-the-art sound systems that control everything from large-screen
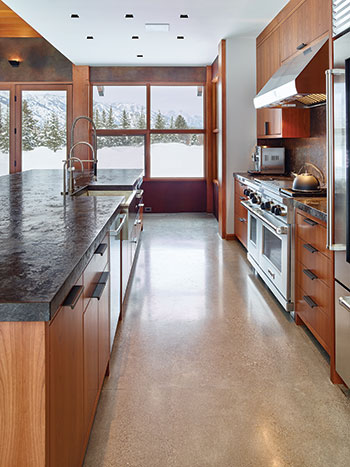
TVs to the cigar humidifier. “The homeowners saw the value in devoting resources to the infrastructure of the house. The systems you can’t see are what make this project so distinctive. Lighting, AV, shades, and HVAC are all controlled from iPads and touchscreens.”
Prichard and Howells describe the owners as rare clients who appreciate architect-driven design and uncompromised craftsmanship. More than 40 craftsmen worked on the fireplace alone.
“We prefer a masculine and simple look, but being in the mountains we wanted it to be cozy,” says the homeowner, who went shopping with interior designer Kate Binger for hand-woven rugs, furniture, and sculptures that melded the textures of the wood, steel, and stone finishes. “The rugs and the fabrics had to balance each other, along with all of the hard finishes,” Binger says. “If you don’t have the right texture to balance the clean lines it just becomes stark.”
Trips to Chicago, New York, and even Portland, Oregon, led them to uncover the look and feel they sought. The oatmeal-and-gray furniture highlights the organic textures in the bones of the house without taking away from the elements of its design.
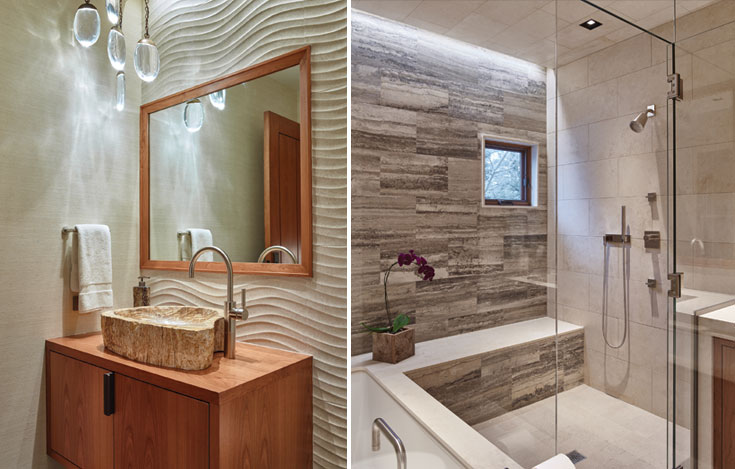
Binger, who owns Designed Interiors and the showroom Dwelling on the Town Square, brought a more feminine touch to the powder room off the kitchen with grasscloth wallpaper, a waved tile, and an understated version of the chandelier that hangs above the dining room table. Both chandeliers were custom made by Ochre, an exclusive contemporary lighting company recommended by Howells.
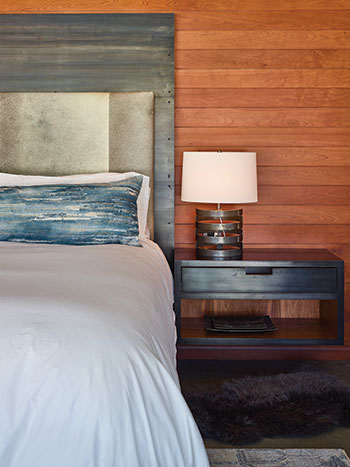
Sophisticated inset steel nightstands and headboards play against the neutral palette of the bedroom’s textiles.
The inset steel nightstands and headboard of the master bedroom— and cherry vanities throughout
the home—required the architect, builder, and interior designer to work closely with Willow Creek Woodworks of Idaho Falls. So as to leave no room for error, Willow Creek assembled and sanded the kitchen on-site.
“The architect did not want to see a joint on the finished ends,” says Willow Creek’s owner, Jaxon Ching. “He was very particular about that. First I was a little skeptical. But after a while, I just realized it would take more time. As a cabinetmaker I can see what he was looking at. The overall project looks really nice.”
His favorite part was stitching together leather embossed to resemble stingrays on a floating bronze cabinet in the great room.
Binger sourced as much locally as possible, including a metal base for the coffee table and the dark walnut dining table, which, without stools at the kitchen counter, is used on a daily basis even though it seats up to 14. At a recent dinner party, the homeowners even set a table alongside the fireplace and used the ledge as a bench.
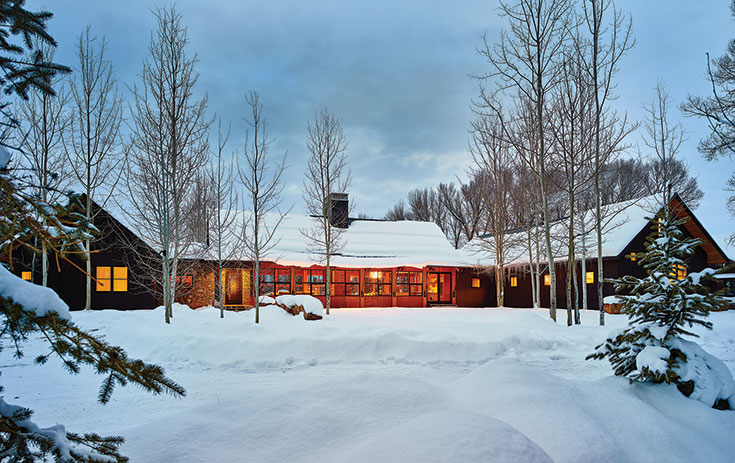
“Given the generous dining table, we skipped the customary redundant bar seating at the kitchen island,” Howells says. “Without stools they can store their china in glass cabinets under the counter. It makes it easy to create a joyous table. It’s where they live their lives.”


 Dream Homes
Dream Homes