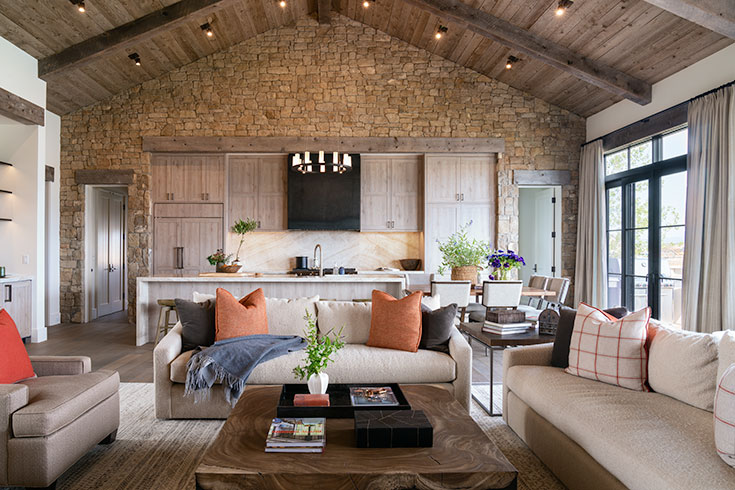WRJ DESIGN AND NORTHWORKS ARCHITECTS BALANCE REFINED WITH RUGGED IN THE PUBLIC BUILDINGS AND PERSONAL RESIDENCES OF A PRIVATE TETON VALLEY COMMUNITY.
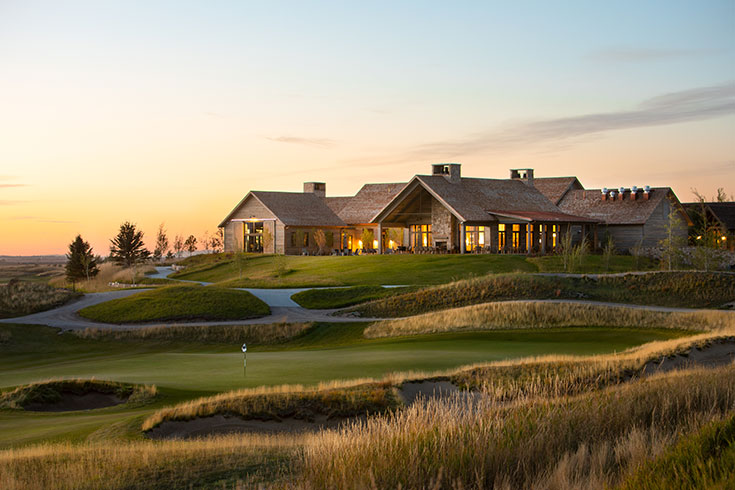
Story
KATY NINER
Photos
TUCK FAUNTLEROY AND NEW THOUGHT MEDIA
INTERIOR DESIGN
WRJ DESIGN ASSOCIATES
WRJDESIGN.COM
ARCHITECTURE
NORTHWORKS ARCHITECTS + PLANNERS
NWKS.COM
Such were the considerations guiding Rush Jenkins of WRJ Design Associates and Austin DePree of Northworks Architects in their transformation of Huntsman Springs into Tributary in 2019. The new owners—BDT Capital Partners, an investment group out of Chicago—envisioned a 1,350-acre year-round private community outside downtown Driggs, Idaho, on par with the majesty of the Tetons.
“Our clients wanted the architecture to be refined, but to also have a ruggedness that matched the natural beauty of the site,” DePree says. Rugged and refined are principles manifested in materials and forms. From the start, DePree and Jenkins considered the historic context of the site and its surroundings. Yes, the Tetons dominate, but so, too, does the community, steeped in ranching and outdoor recreation. Capturing a sense of place means more than just framing panoramas whenever possible; the texture of Teton Valley must reveal itself as well. Vernacular architecture, specifically neighboring farmhouses and barns, informs the clean lines of Tributary’s new structures.
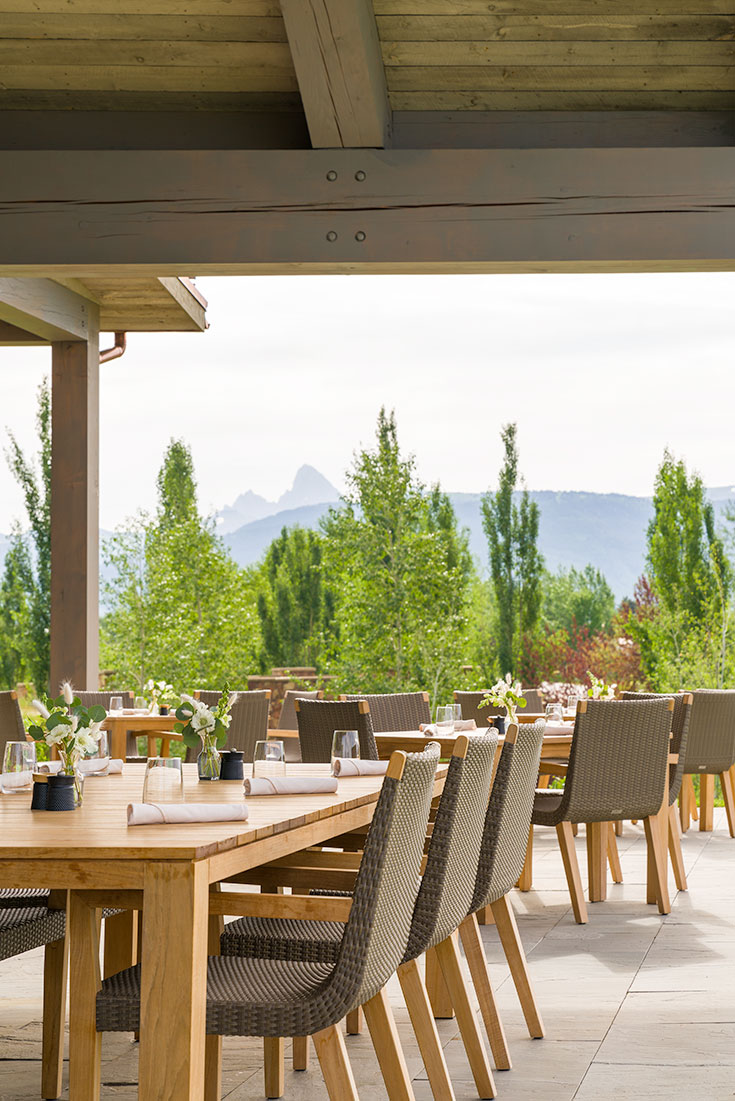
We wanted to create a design that maximized the visual exposure to all those different vistas.
— Austin DePree, Northworks Architects and Planners
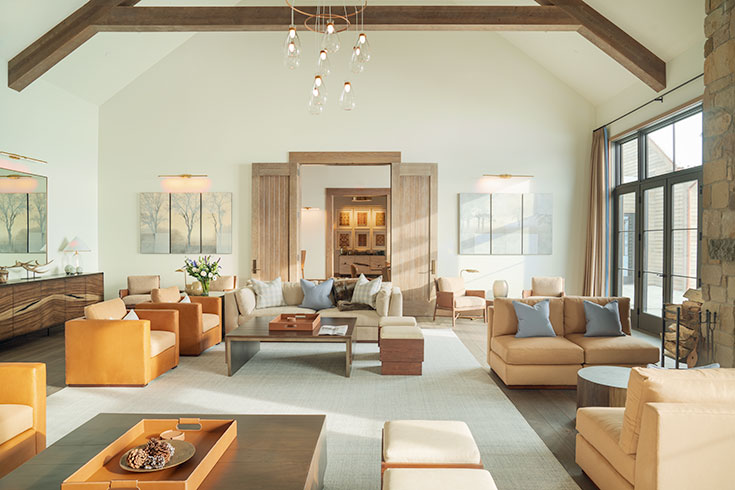
STRUCTURAL SOUL
To complement Tributary’s anchor amenity—the significant golf course by Scottish designer David McLay Kidd—the Jackson-based team imagined a clubhouse as the community’s hub. Building on the style of historic lodges, the 27,000-square-foot facility welcomes members with unfurling hospitality. “We wanted to create a sense of discovery as you enter the clubhouse,” DePree says. “You are greeted by a large fireplace. To be drawn into a building by a crackling fire, inviting you to gather around the hearth, is a beautiful form of entry, especially in winter.”
From this warm welcome, the formal foyer leads into the gallery linking functional spaces with the focal point, the great room—which is adjacent to the bar, game lounge, and restaurant—before ending in a cozy map room and library. “It’s a natural progression from larger spaces to more intimate rooms,” Jenkins says.
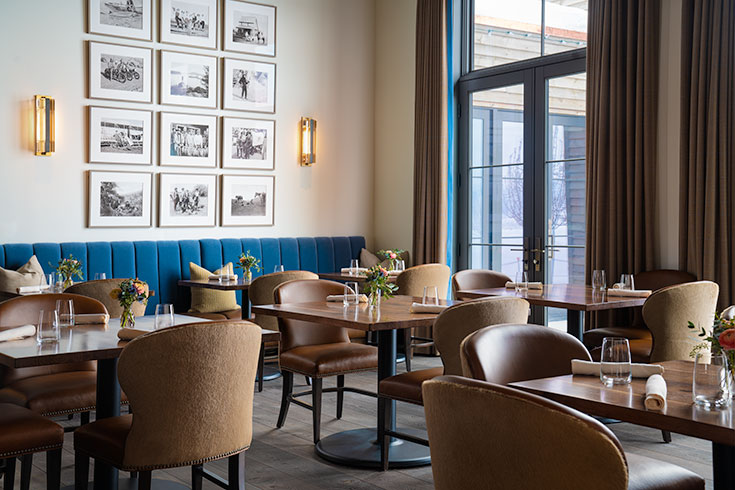
Graceful progression permeates. “The site delivers such spectacular views to the east, south, and west,” DePree says. “We wanted to create a design that maximized the visual exposure to all those different vistas” Drawing on classical principals, modulation enables maximization; flowing through scaled rooms allows for the experience to build through a series of panoramic epiphanies. “You don’t see the full scope of the view until you are deep into the building and exposed to the rear courtyard,” DePree says.
This focus on experience extends to the interior design. “Each room has a different perspective,” Jenkins says. “Having been a landscape architect in the past, I consider the interior and exterior in concert and always ask myself, ‘How do I create intimacy in a space?’”
Throughout, Jenkins strove for relaxed luxury. “We wanted the clubhouse to feel as comfortable as your home,” he says. The drapes and upholstery in the great room were milled in Scotland; furniture from Ralph Lauren furthers the classic tone; and sculptural Poltrona Frau light fixtures draw the eye down to a human scale, tempering the picture windows. The lounges demonstrate care with limestone tile and hand-forged faucets by Samuel Heath of England. Anticipating high traffic, the material palette is durable—leather, wool, shearling, cashmere, mohair. From every angle, Jenkins considered the tactile nature of materials and finishes.
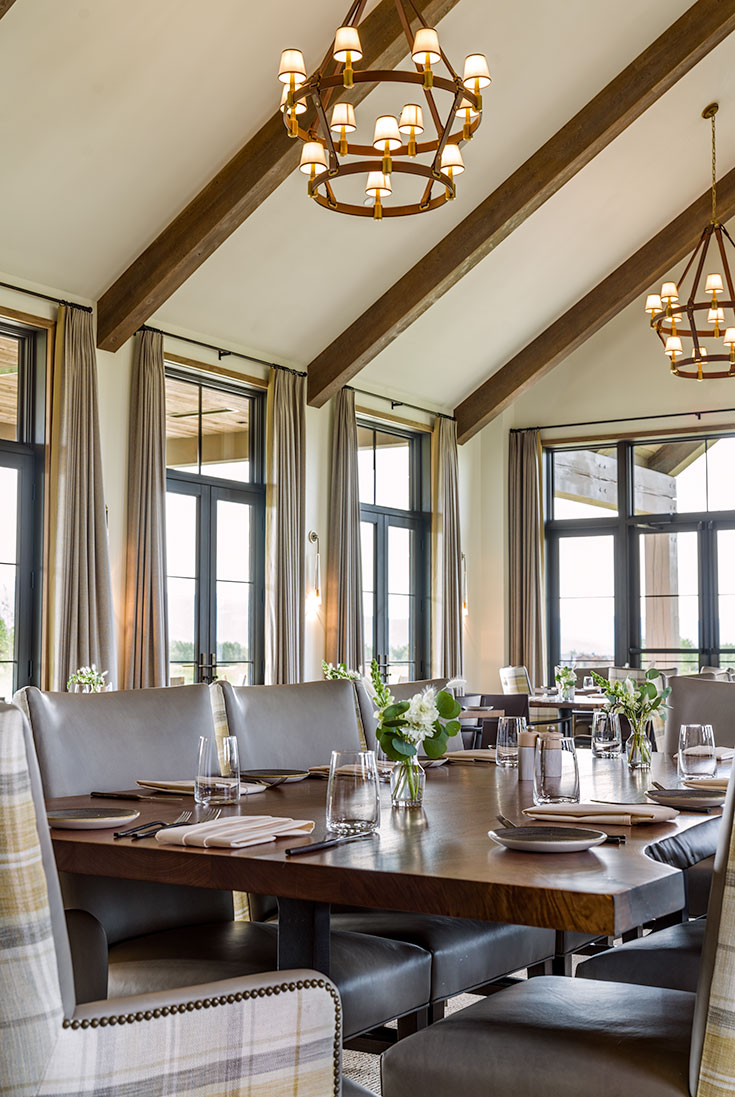
Sited to face south, the clubhouse boasts unobstructed views of the golf course; along the undulating meadows, ponds, and berms; to the mountains. “Unlike a typical clubhouse—designed to be experienced from the inside out—at Tributary we approached the covered porches as outdoor living rooms,” DePree says. “The various gathering spaces on the east, south, and west sides of the building ensure that people can meet outside and still feel protected.”
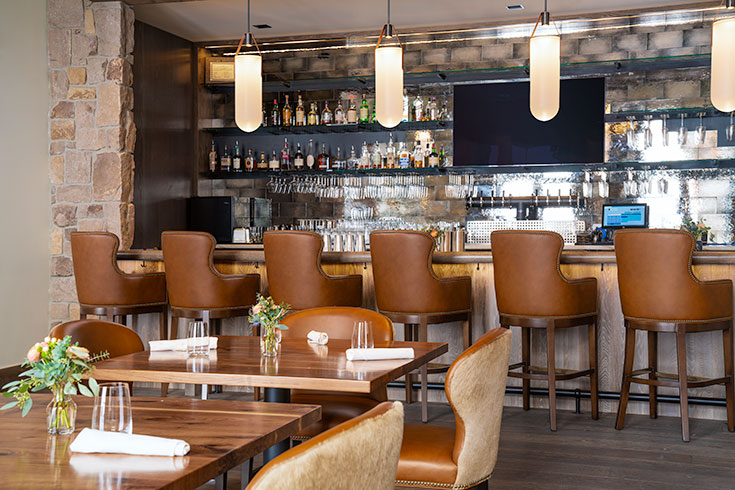
When people come to the West, they want to connect to the lifestyle here.
— Rush Jenkins, WRJ Design Associates
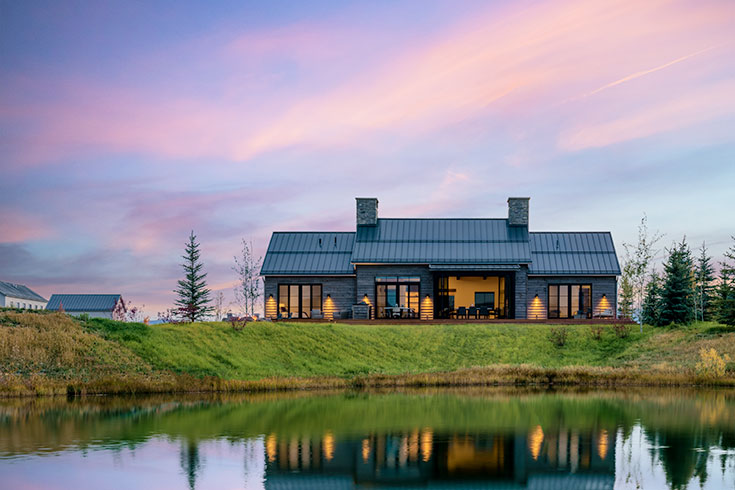
RELATED RESIDENCES
This integration of architecture and nature extends to the design of the residences in the community. The farmhouse-inspired Tributary model has four bedrooms and four and a half baths in 3,250 square feet of living space. Continuing the “rugged and refined” credo, the cabins nod to the existing built landscape with traditional gable roofs sheathed in cedar and siding of reclaimed timbers or white-stained board and batten. “The exterior materials age naturally and patina over time, but they also reference materials that have been used historically in Teton Valley,” DePree says.
Past and present merge in Tributary’s place-based design. Over his decade working with passionate Jackson Hole and Teton Valley homeowners, Jenkins has developed an instinct for both the timeless and the characteristic. “When people come to the West, they want to connect to the lifestyle here. They want a home that is different from where they live in Chicago or New York. What will set the space apart? First and foremost, the architecture, then the finishes,” Jenkins says. As such, he designs in sophisticated and somatic layers. Sleek treatments—waterfall countertops, steel accents, matte black fixtures—juxtapose the rustic bones of wood and stone.
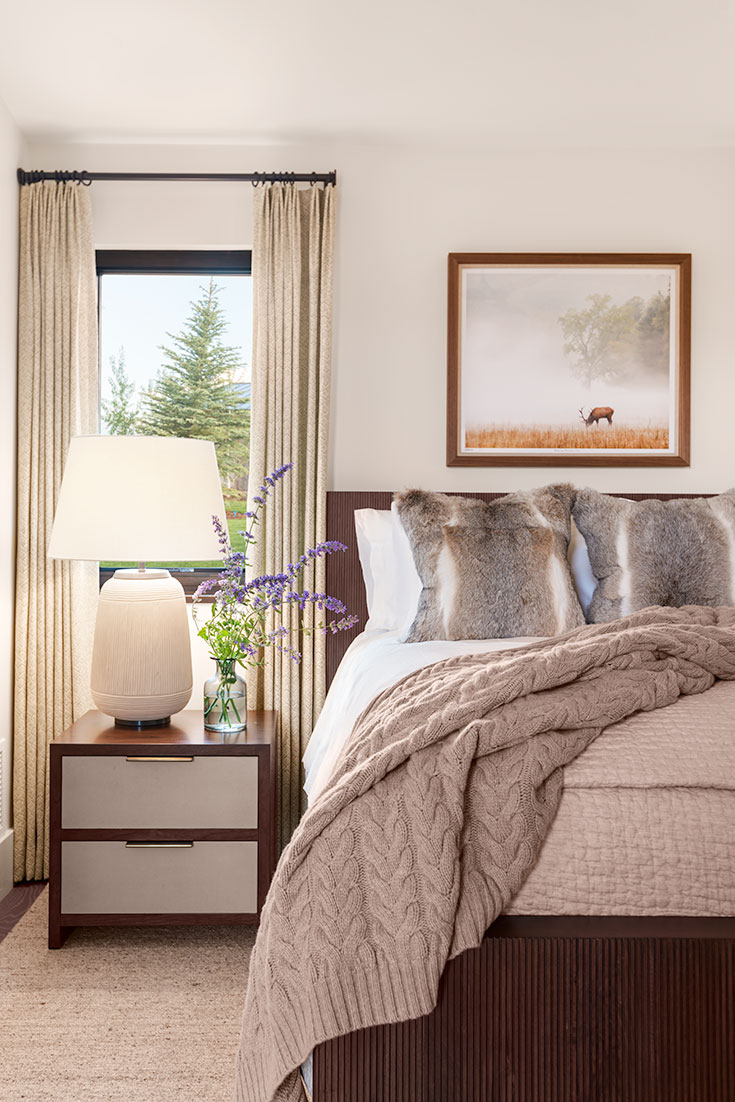
Cabins have an open plan that unfolds from a dry-stacked Muddy Creek stone fireplace, itself the defining feature of the great room and kitchen. Sharing the first floor is the primary suite and a flex office/ bedroom. Upstairs, a versatile media room connects two more bedroom suites, one of which can become a bunk room with barnwood walls. A deck of Brazilian ipe (pronounced EE-pay), encircles every cabin’s dining room, where floor-to-ceiling glass windows make every meal feel immersive.
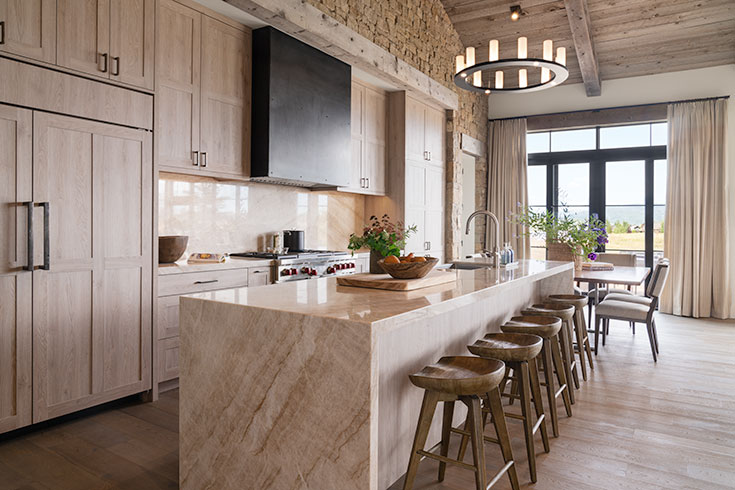
COHESIVE COMMUNITY
Ever growing, Tributary thrives in situ, with the clubhouse and the cabins alike fostering community. In every space designed by Northworks and WRJ, members enjoy the harmony achieved by attributes attuned to the alpine lifestyle melding with moments of modern luxury.
