PROGRESSIVE DESIGN IN GRAND TETON NATIONAL PARK
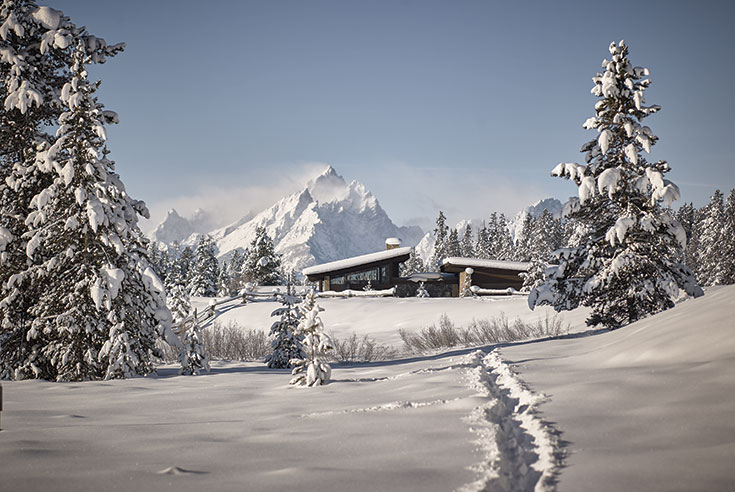
“Visiting the park is a journey; there is a sense of exploration,” says Chris Baxter, principal architect of Baxter Design Studio. “Our architecture has always been about the experience and procession of the user.” Paramount to this approach Baxter Design Studio mindfully plots the way people move through the site and structure. Upon one’s arrival to the property, the experience becomes guided by the designers.
Over the past 20 years, the firm has designed 10 projects within park inholdings. The BDS team strives for the structures they design to be in unison with the wild Wyoming environment. “We love to think of our projects as landscape architecture—the form of the landscape happens to include a building,” Baxter says. When building amid pristine beauty, BDS exhibits restraint. “It is our responsibility to minimize the impact the building has on its surroundings.”
By approaching each structure as a feature within the environment, the architects consider their practice within the lineage of “park architecture,” referencing texts such as an architecture manual published by the National Parks Association in the 1930s. “As we look at these historical values in relation to our modern architecture, it’s surprising what remains relevant,” Baxter says.
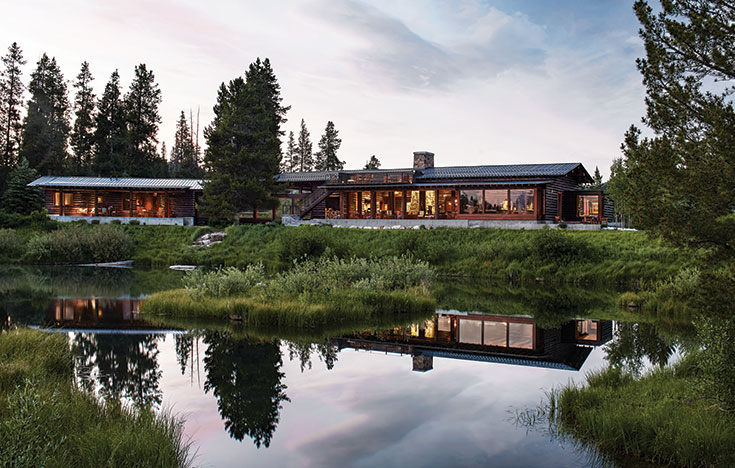
“Modern architecture is oftentimes perceived as cold. We are motivated to create a rich experience for people as they interact with our buildings and the natural environment.”
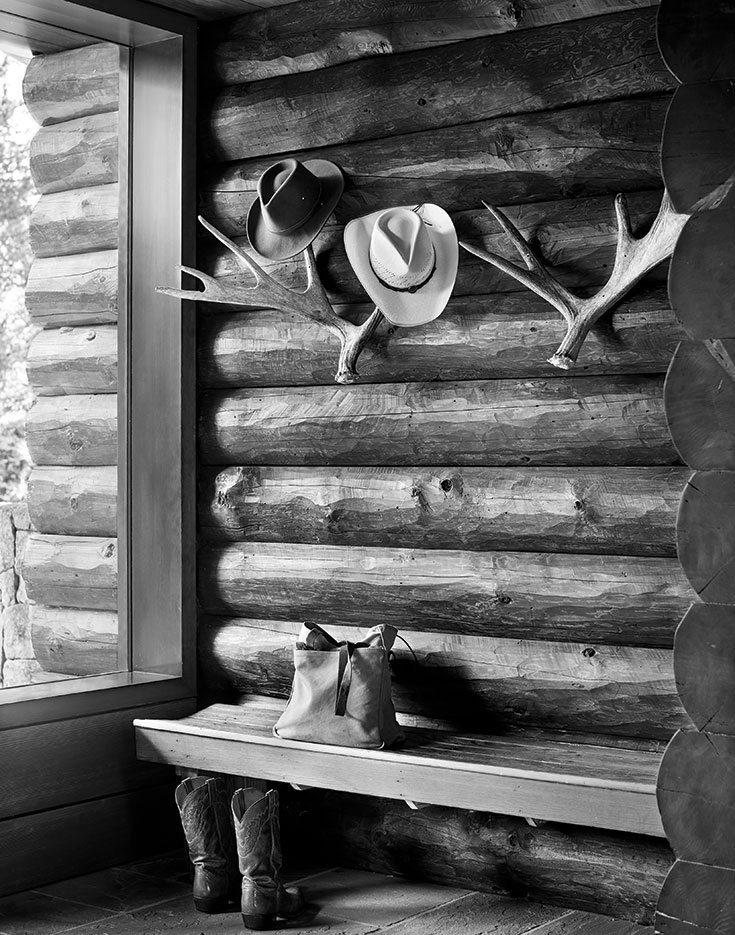
The studio views “modern park architecture” as a new typology conceived by the synthesis
of natural influences and advanced building technologies. Each design, in its simplest form, is a quiet viewing pavilion: a comfortable place to observe wildlife, the subtle changes of light throughout the day, and the transition of seasons. As these structures configure to their natural context, BDS seeks opportunities to develop connections between interior spaces and their natural surroundings.
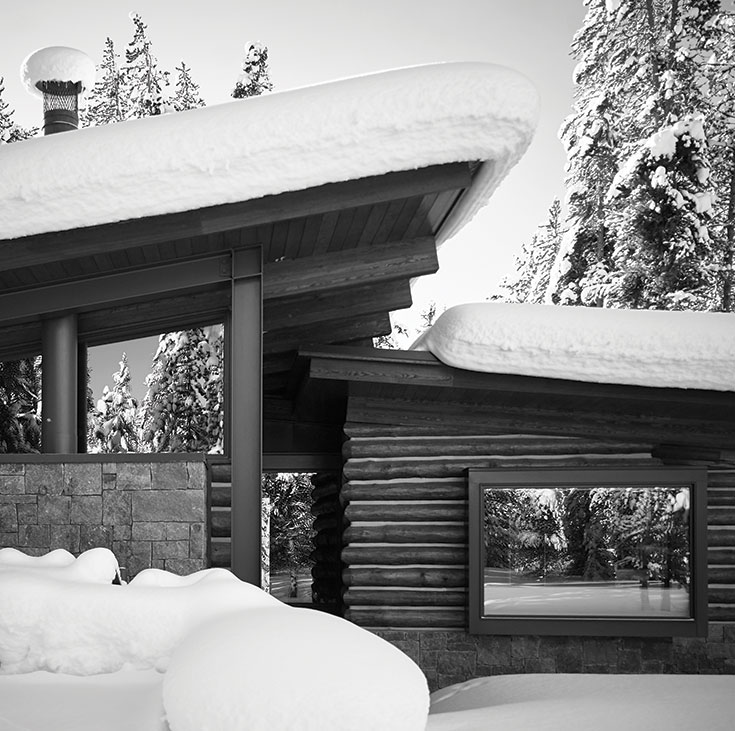
Scale and proportion in their work are also rooted in the landscape. Similar to the way historic buildings found their scale from site-harvested materials, BDS utilizes the scale and proportion inherent to the site. Materials are approached in a similar fashion: The studio finds direction from the site to utilize materials that become unified with their locale.
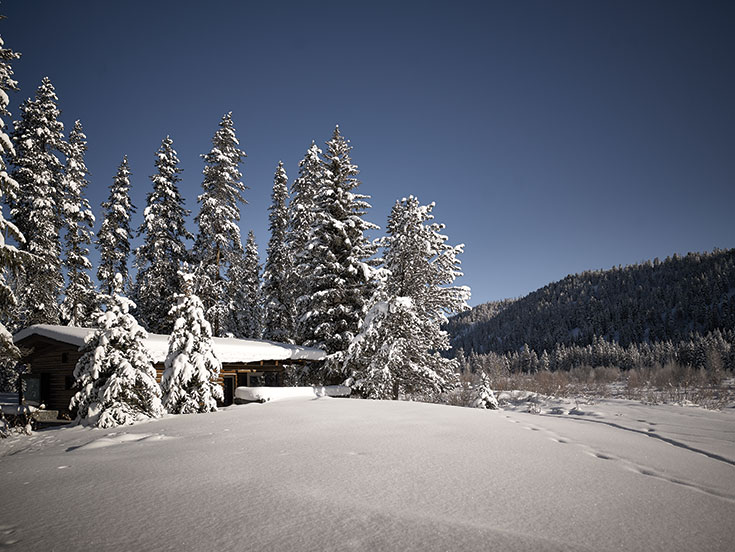
Recent commissions have found the firm migrating into town, sites that offer slightly different “inputs” and yet reference the same nature-informed ideals. Whether proximate to town or park, a home must enhance the experience of the property and its natural attributes. In an ultimate nod to the site, Baxter considers the firm’s designs as a contextualization of modern architecture within iconic landscapes.








