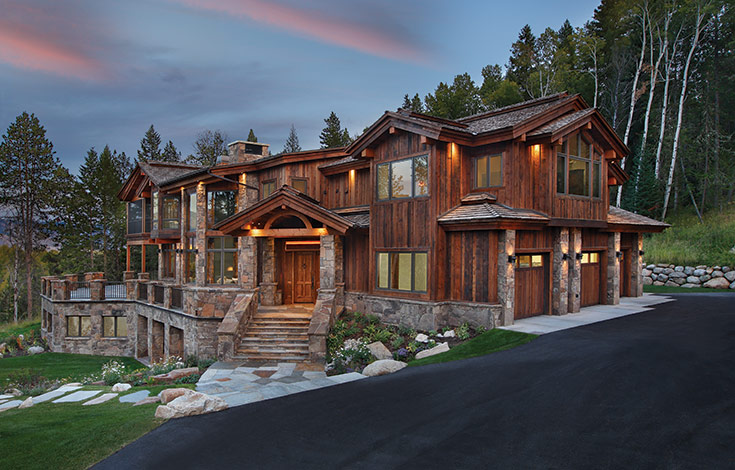
CONSTRUCTION
CC builders
jacksonholehomebuilders.com
ARCHITECTURE
Michael Remsik Designs
michaeljremsikdesigns.com
CABINETRY
Willow Creek Woodworks
willowcw.com
LANDSCAPE
MD nursery & landscaping
mdlandscapinginc.com
Story By
Julie Fustanio Kling
Photos By
Jim Fairchild
An enormous amount of site work and collaboration went into transforming this piece of forested land in Wilson into a stately stone manor. The metamorphosis was completed just in time for its unveiling on the day of the total solar eclipse in August 2017.
“We scrambled at the end because we had visitors, but we had so much fun working together,” says the wife of a retired couple who owns the house. She designed and built six homes for her family before she got it right. “It took three and a half years to plan this one and we are still really good friends with everyone who helped build it.”
The team, including Dallas-based building designer Michael Remsik, local homebuilder CC Builders, Willow Creek Woodworks and MD Nursery & Landscaping, picked out unique slabs of onyx, limestone, quartzite and granite to achieve the metamorphosis. They even found a piece of snow-white onyx with a natural line on it that creates the illusion of a snow cap on the hand-cut Teton Range backsplash over the backlit powder room vanity. The half-moon-shaped mirror above the vanity hearkens back to the owners’ first day in the house, when the path of the eclipse cast awe-inspiring shadows on the property, then lit up their dream home again.
The scale and quality of the stone throughout the house is a source of pride for builder Clint Cook. He even used scraps of the exterior stone to make benches lining the wraparound terrace and the fire pit out back.
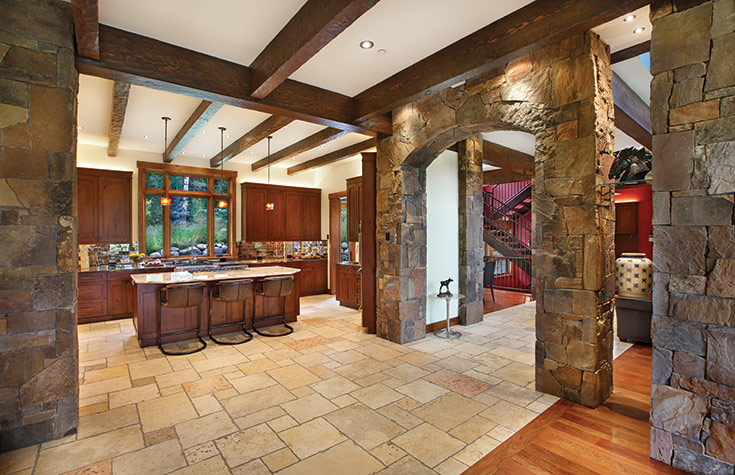
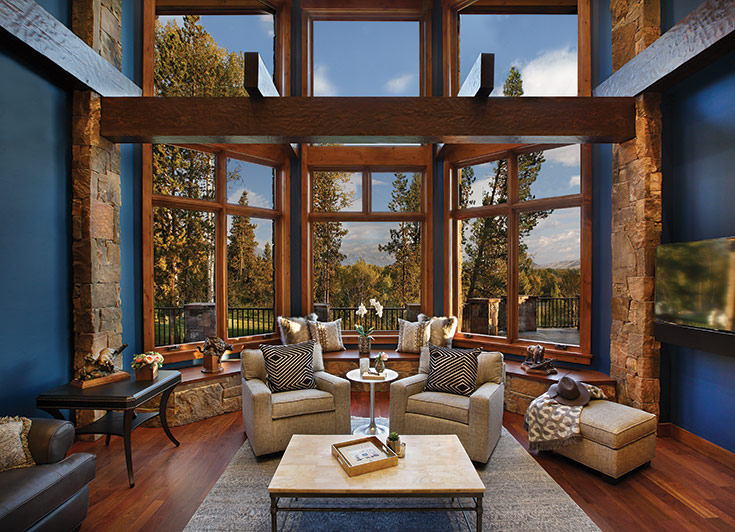
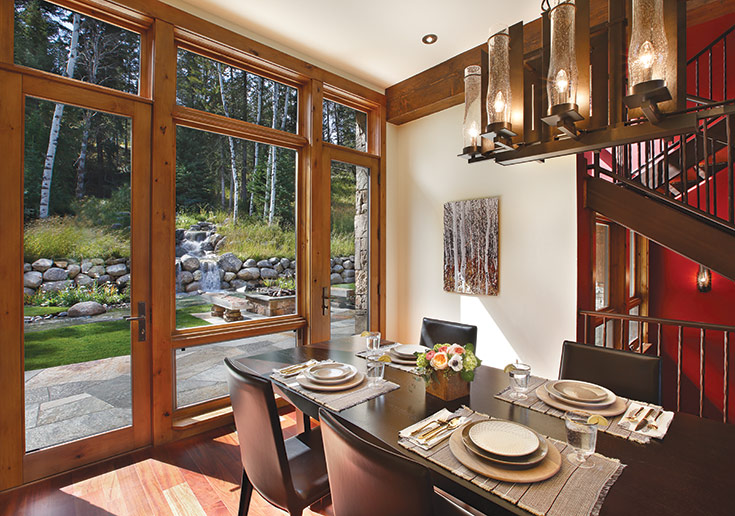
Monstrous blocks of Oakley stone and reclaimed old-growth fir make the edifice as noble as the mountain range it faces. The stone is also used for the terrace and the heated walkway to the front door.
Remsik, who has now designed two houses in Jackson, enjoys bringing natural elements into mountain homes. “To me, that inside/outside feel is vital in mountain homes,” he says. “I spent a lot of time tweaking views.”
Earthy combinations of hand-textured Douglas fir beams and stone create a majestic yet cozy feel in the home’s entrance. Two giant, vaulted stone thresholds cloister the 23-foot-ceilinged great room, which Remsik elongated to create two seating areas, one facing the Grand Teton and the other facing a stone fireplace. “The space is defined by the stone arches and fireplace rather than walls themselves,” he says.
Adjoining the great room, the dining room has an air of Fallingwater, Frank Lloyd Wright’s famous home built around a waterfall outside of Pittsburgh. “The best thing about the house to me is when you sit at the dining room table, it feels like the waterfall can get you wet,” Cook says.
The 20-foot-wide, man-made waterfall drops 20 vertical feet and is dispersed in seven pools leading to a small pond in the backyard. “We were trying to create a natural, spring-like feature that comes out of the hillside and down into the yard,” says Jared Searle, general manager at MD Nursery & Landscaping. “We wanted to create a soothing ambiance with the sounds of the water.”
To me, that inside/outside feel is vital in mountain homes. I spent a lot of time tweaking views.
— michael Remsik
For the husband, the dream is spending hours looking out at and listening to the waterfall, then turning his head to the opposing office windows, which paint a picture of the Snake River and the Tetons. “I wanted him to have the best views back and front, so we lined the windows up with the center of the Grand,” says his wife.
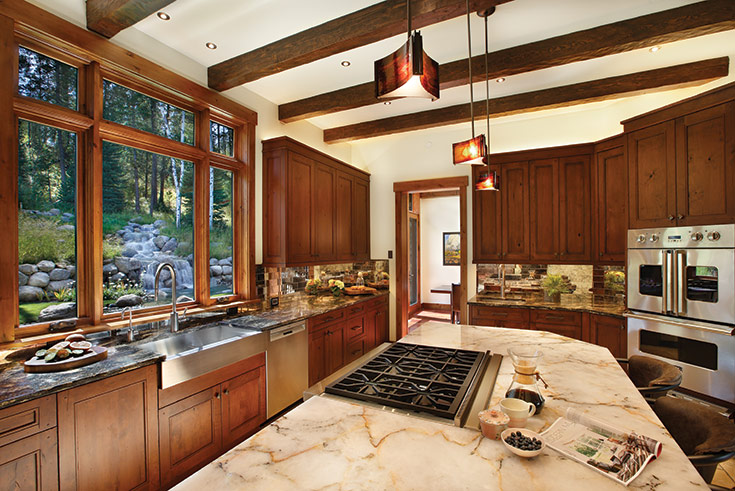
A custom handrail with glass inlays allows an unobstructed view from the office. “We created an open balcony with glass so it still feels like you are part of the great room,” says Jaxon Ching, founder of Willow Creek Woodworks. He suggested rustic walnut for the office’s built-in desk, bookshelves and cabinetry to add diversity to the palette of woodwork throughout the house.
A Murphy bed is hidden in the junior master bedroom, opening up the space so this guest suite can double as a sanctuary for the wife. Her private view of the Grand is framed by two aspen trees in the front yard.
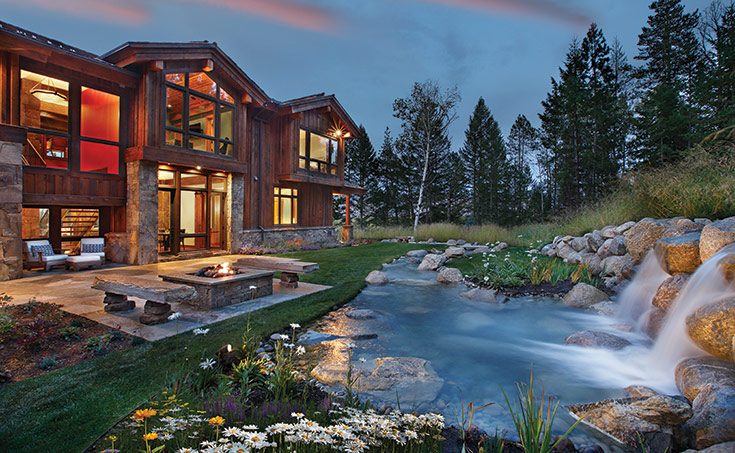
A library nook off the junior master holds the biggest secret in the house: a bookshelf that opens into a storage space with easy access to the elevator, so the owners can carry things up from the mudroom or down to the media room and woodworking workshop on the first floor, depending on who’s doing the shopping.
The workshop, an unfinished space off the guest bedroom built for the owners’ grandchildren, will be the next metamorphosis for Remsik, who has his own woodworking shop in Dallas. Next, the owners plan to dream up some furniture.









