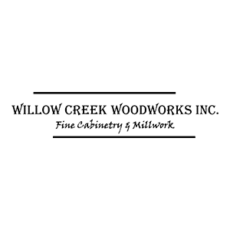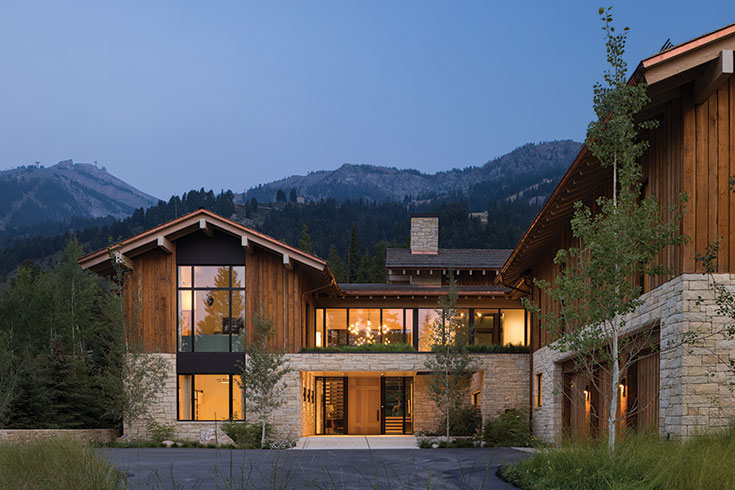
Story
JENN REIN
Photos
KRAFTY PHOTOS
DEMBERGH CONSTRUCTION
CONSTRUCTION
DEMBERGHJH.COM
WILLOW CREEK WOODWORKS
CABINETRY + CUSTOM MILLWORK
WILLOWCW.COM
JACKSON HOLE AV
HOME AUTOMATION
JACKSONHOLEAV.COM
Prichard is referring to a recently completed build, one that tested Dembergh’s expertise in beautiful ways. Primarily, the placement of the windows in this mountain modern design gave his team something substantial to chew on. “It took a day and half to two days to build each window. The coolest thing is the trim detail, the shades are built in, so that each window appears to be seamless.” When approaching the home, the windows compel the onlooker’s gaze to linger. As the eye moves over the roof line and the exterior finishes, it is clear that deep inspiration has been beautifully manifested.
When the property owners engaged the architects, they communicated their love of the ski lodge culture in Austria. This is what drove the look and feel of their vision. “The lines are well thought through,” says Prichard. “The interior palette is light, and not just in color. There is a feel to it that is lighter.” This sensory experience is anchored by fir ceilings and white oak floors, married together with the Italian-made Brombal windows. Mountain sun graces the interior atmosphere, bringing the wonder of the outdoors into the comfortable spaces that comprise the home.
COMMUNAL BALANCE
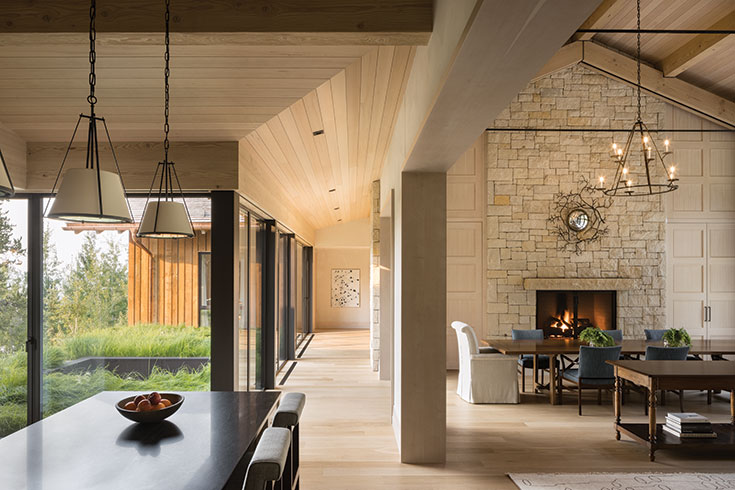
The heart of this home lives on the main floor, with a great room that features dining space and flows into an open kitchen. From there, guests can easily access outdoor living, an area that features a fire pit and built-in hot tub. The homeowners have embraced the holistic approach to living in the Tetons. Indoor comfort paired with outdoor amenities takes a dwelling to sublime levels.
It’s clear this home is made to play host to friends and family who will be fortunate to enjoy all that it has to offer. The teams from Willow Creek Woodworks and Jackson Hole AV were attuned to every detail. Beyond the larger bedrooms, it is the bunkroom that exemplifies this welcoming vibe. The built-in beds are queen sized and have been wired for relaxation. USB ports are handy, and recessed lighting compartmentalizes each nest. A shared room becomes cozy and individualized despite its communal purpose.
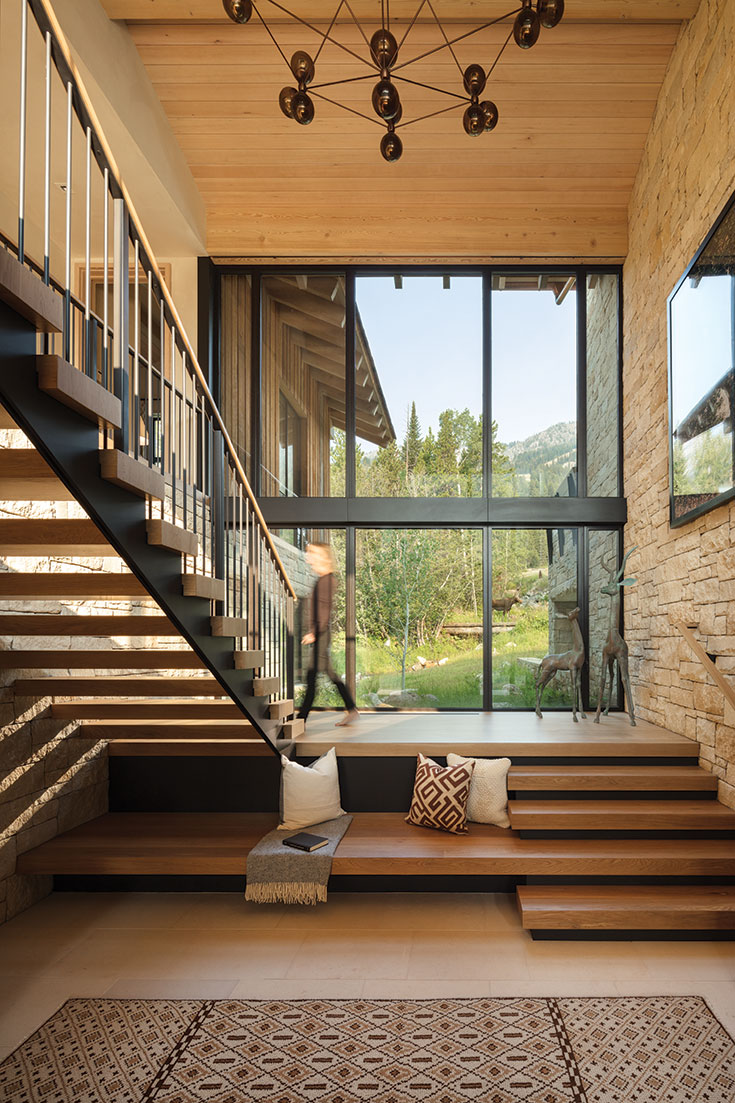
If occupants are craving company, the limestone fireplace in the great room posits the most optimal meeting place, with a full wall of windows inspiring any plans that might be made for the day. The outdoors beckon with possibility, if only so exploring guests can look forward to reveling in this space at day’s end.
IT’S SO FUN WHEN THAT ATTENTION TO DETAIL COMES TOGETHER AND THE TEAM CAN TAKE PRIDE IN A JOB WELL DONE.
—JAXON CHING, WILLOW CREEK WOODWORKS
AT HOME IN THE DETAILS
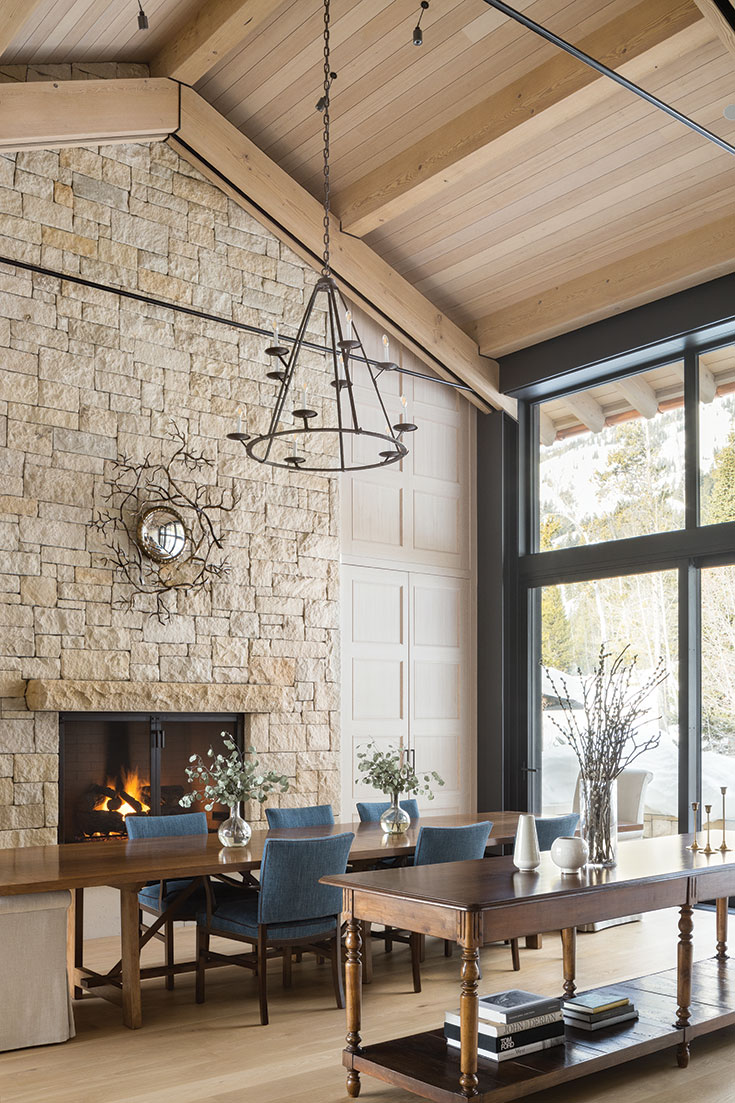
Many talented hands aided in the success of this project. Beyond the teams from Dembergh Construction and CLB Architects, Willow Creek Woodworks brought their best to the table. Jaxon Ching speaks of the effort in ensuring the fluidity of the kitchen was addressed properly. “The horizontal planking and wood grain that had to be matched, going from the kitchen to the pantry and then into two rooms opposite of each other really presented a challenge. But it’s so fun when that attention to detail comes together and the team can take pride in a job well done.”
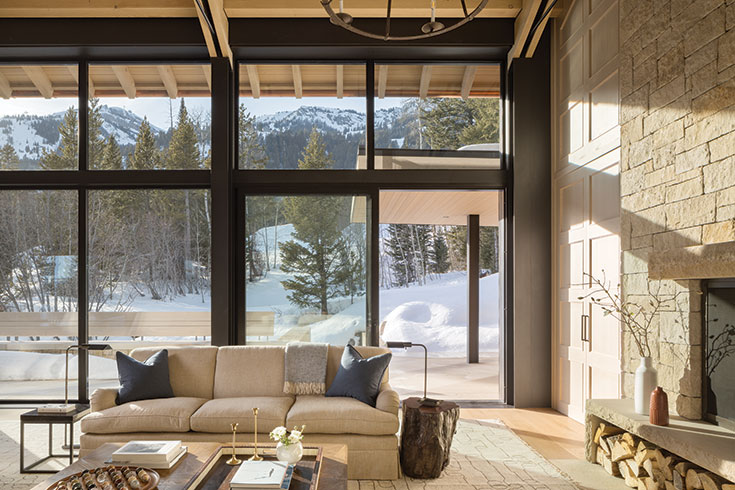
Another custom piece taken on by Willow Creek was the ladder system in the bunkroom. Their role on a job site goes beyond cabinetmaking, with metal fabrication a strong part of their portfolio. “I think this may have been only the second time we have had to address a ladder system. But in this case, we fabricated it all from beginning to end. The welding, the sanding, all of it. The challenge is motivating and solving the puzzle to make it come out just right is so gratifying.”
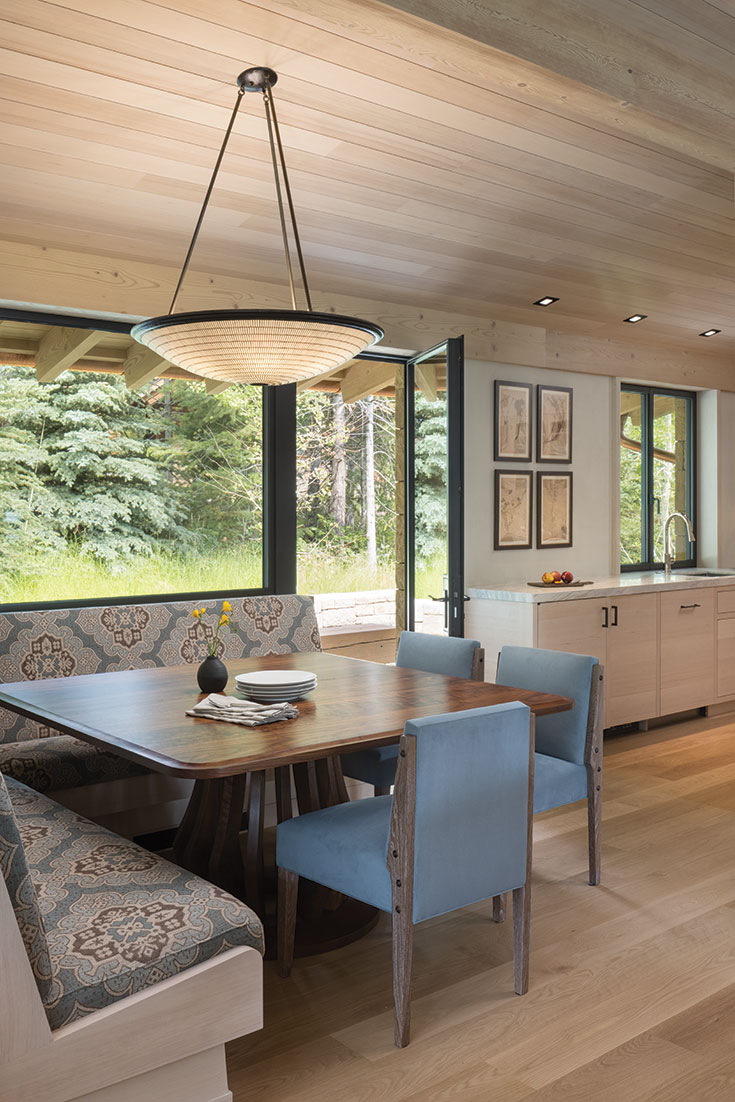
Small touches of personalization can build upon a whole design in satisfying ways. The clean lines of a European chalet sing in this space, but the theme does not feel cold. The tilework in the bathrooms present the perfect example of accommodating warmth and familiarity. With the help of the renowned East Coast interiors firm Bunny Williams, the tile motifs lend a sense of home and comfort.
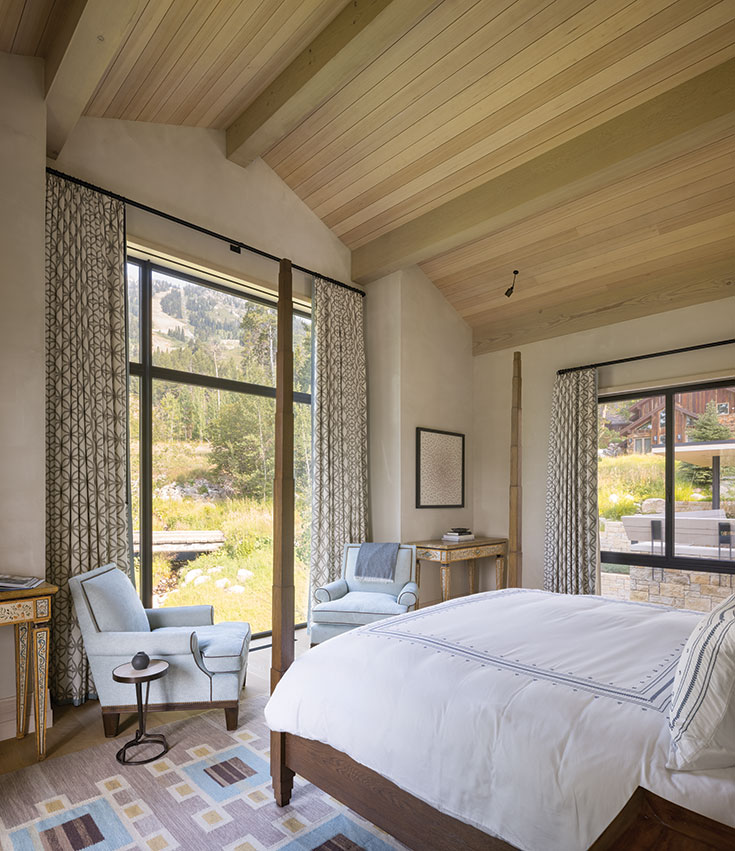
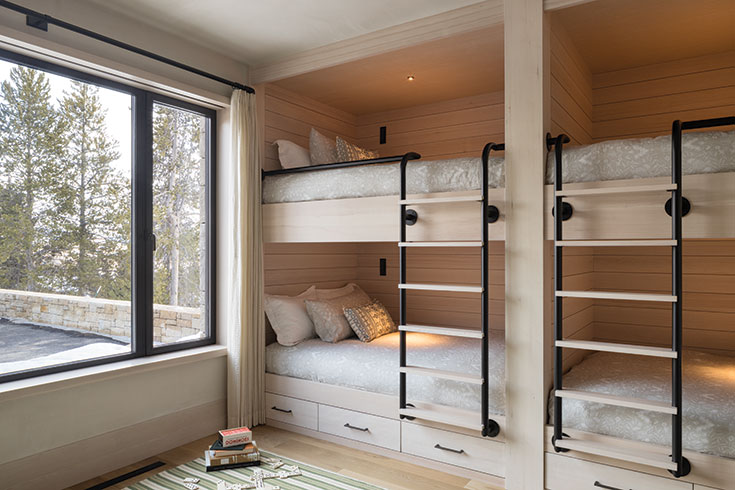
Further expertise in bringing the job to completion came from the team at Jackson Hole AV. Rich Ashburn explains that his crew is often the last on a job site, tying together the very precise loose ends that result in highly functional security surveillance, lighting, and audiovisual systems. “Our team approach is balanced well, and we have so much respect for the modern aesthetic. Everything must be precise, and if it’s not, it shows.”
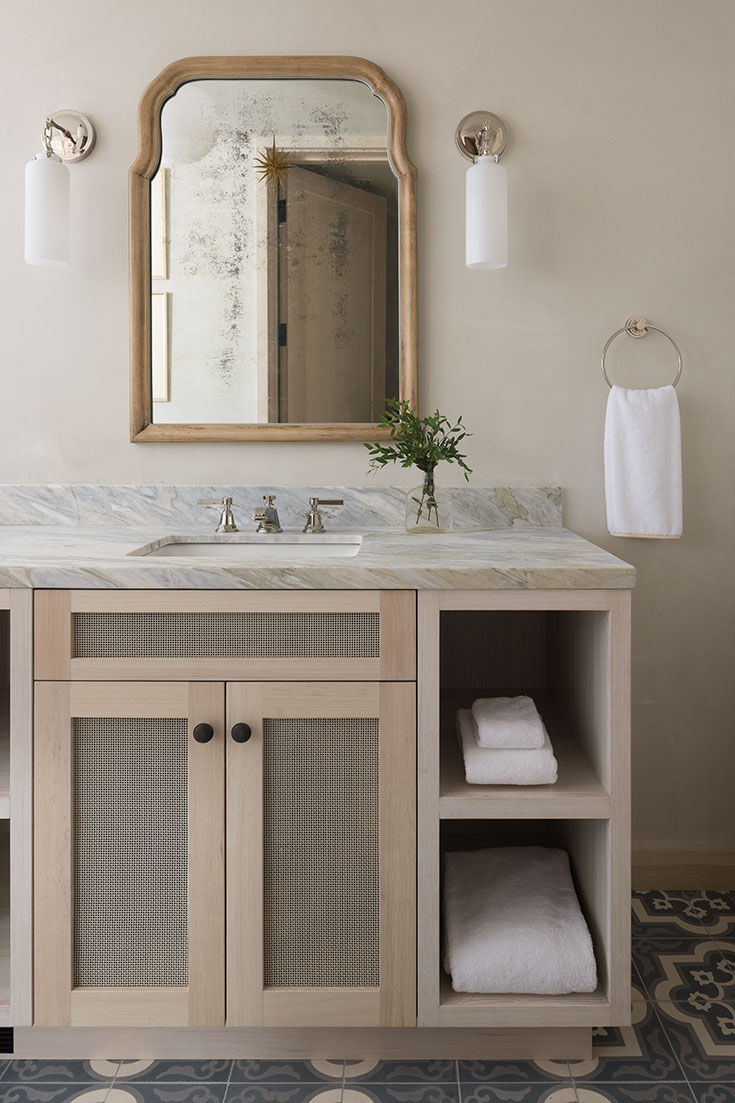
NATURE’S VOICE HAS A SAY
The environment surrounding this home lends to its aesthetic balance. The Snake River Range and the familiar curves of Sleeping Indian are landscape nuances that cannot be ignored, and the home itself does not distract from nature’s original design. A creek flows down from one of the neighboring peaks, creating a languid border on one edge of the site.
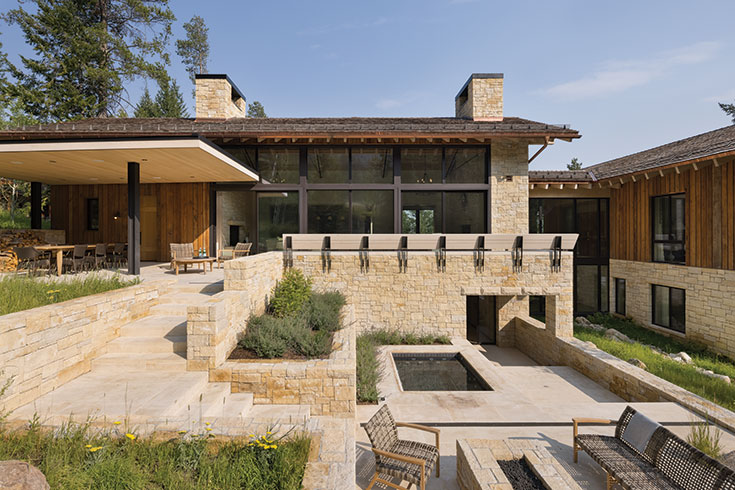
The meandering outdoor living space presents the beauty of limestone in concert with surrounding trees. If one chooses not to revel in the luxury of the hot tub or station themselves at the fire pit, a covered area accentuates how this zone of outdoor relaxation can be enjoyed. Dining al fresco, even during a snowfall, seems absolutely possible.
An elevated green space featuring tall grasses is set against the exterior finishes of the home and lends movement and color in an unexpected way. Prichard says of the mountain modern aesthetic, “The simplest form is the hardest to perfect. We need to make it all look like it’s supposed to be there. Aside from the expanse of windows, it’s the roof line that makes a statement without being over the top. It’s understated, subdued, and refined.”
LIVING PROOF OF EXPERTISE
The effort to complete this project took just over two years, and Dembergh Construction’s capable expertise took the build to the finish line with client and architectural expectations fully intact. “The proof of our expertise is always our last project,” says Prichard. The firm’s presence has been felt in Jackson for over 35 years, with a focus on the West Bank. “We’ll take a job out of that neighborhood if it’s interesting,” he says. “We work from a philosophy that we simply want to do cool and interesting things.”
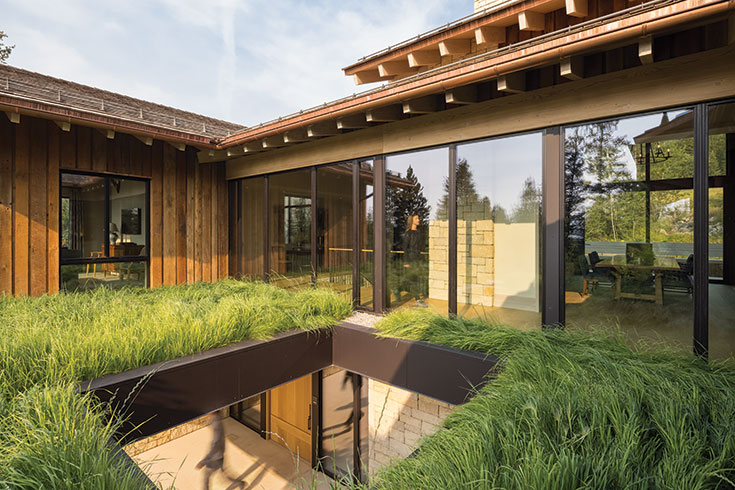
A reputation built over decades has brought Dembergh to the point of being in demand without having to advertise. Getting assignments through word of mouth keeps this construction team busy working with some of the most pioneering design houses in the West. The projects result in experiential living at its finest, with the abundance of the Teton lifestyle ensuring full satisfaction.




