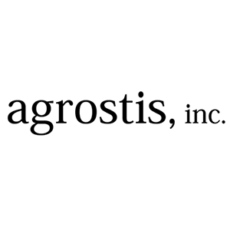CRAFT + COLLABORATION
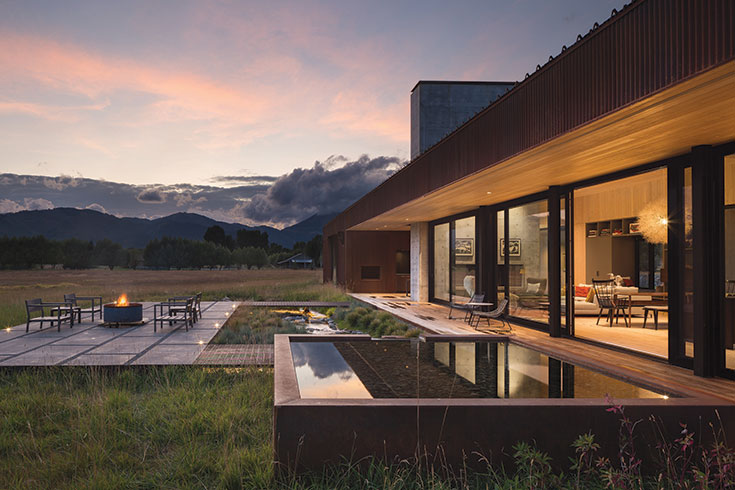
LANDSCAPE ARCHITECTURE
AGROSTIS INC.
AGROSTISINC.COM
WATER FEATURE CONSTRUCTION
CLEARWATER RESTORATION
CLEARWATERRESTORATION.COM
LANDSCAPE CONSTRUCTION
MOUNTAINSCAPES
MOUNTAINSCAPESJH.COM
Story By
MELISSA SNIDER
Photos By
KRAFTY PHOTOS
When consulting with the architects about the siting of the house, Kuszak and Snider drew inspiration from the site—a former horse pasture—and designed the outdoor spaces around their clients’ desire to be out on the land.
“The view to the south is really wide open and expansive, with an agrarian feel,” says Kuszak, “while the north side is more inwardly focused.” A private courtyard on the north side features a bocce court, raised garden beds and a small apple orchard. On the south side, water pools and flows past the home in a series of custom-built steel boxes. Because the house is built primarily of weathered steel, Kuszak and Snider incorporated this material into every aspect of their landscape design.
“We turned that weathered steel into every construction material we needed: grates to walk on, pools that hold the water features, as well as edging and lines that define separations between materials,” says Kuszak.
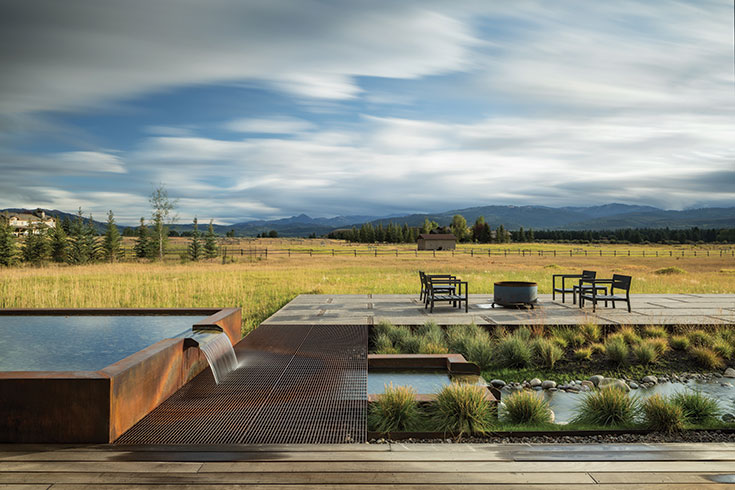
Precision in the design demanded an expert level of landscape construction and installation from Clearwater Restoration and MountainScapes. “The installation was more exact than we’re used to as landscapers,” says Macauley. “Our biggest challenge was slowing down a notch and making sure everything was laid out perfectly.” “Using so much metal in the materials dictated that construction had to be precise,” says Brown, who built and assembled the water features on the property, based on Kuszak and Snider’s design.
MountainScapes and Clearwater Restoration took their work to the next level, ensuring the details were executed to perfection. True collaboration occurred during frequent site meetings between all members of the design and installation team. “We worked together as a team, bouncing different ideas off of each other as to how to make it all come together,” says Macauley. “The real importance of the details showed when it was all done.”
Snider notes that the rigid geometry in the design is softened by incorporating natural materials. “Everything that Case and Sean built was filled with something organic,” he says, “whether plant materials, gravel or water. There’s a real contrast between the materials we created the spaces with and what actually got filled in.”
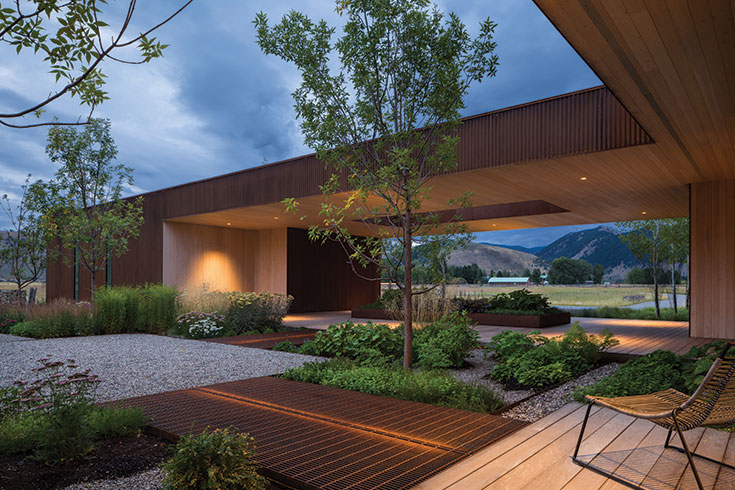
We worked together as a team, bouncing different ideas off of each other as to how to make it all come together.
—SEAN MACAULEY
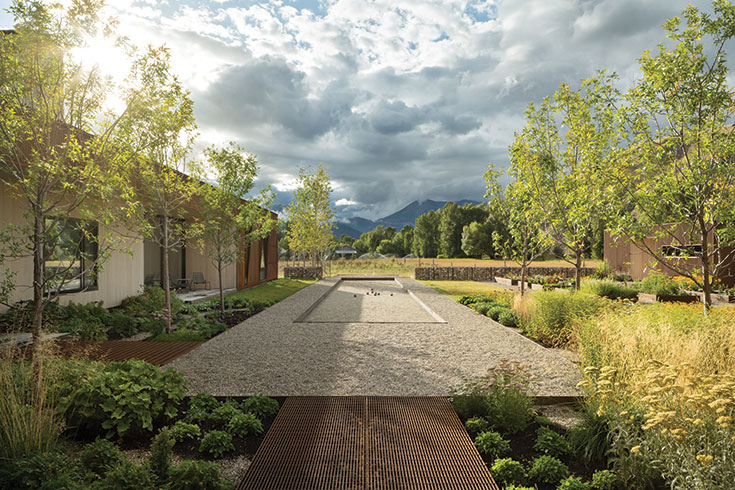
MountainScapes hand-filled weathered-steel gabion walls: wire work containers that hold not only stones found on-site, but also antiquities the owners brought from their previous home. A small concrete cat and fox are among the surprises visitors to the property may notice as they walk the perimeter.
“This was way beyond landscaping a house,” says Brown. “We applied the same level of craftsmanship that went into the house itself.”
Kuszak and Snider also accounted for the homeowners’ future plans for art installations around the property. “It’s much more of a landscape to live in as opposed to just look at,” says Snider. “We provided space for things to grow and the landscape to evolve with their tastes. It gives them the opportunity to experience it over a long period of time.”


