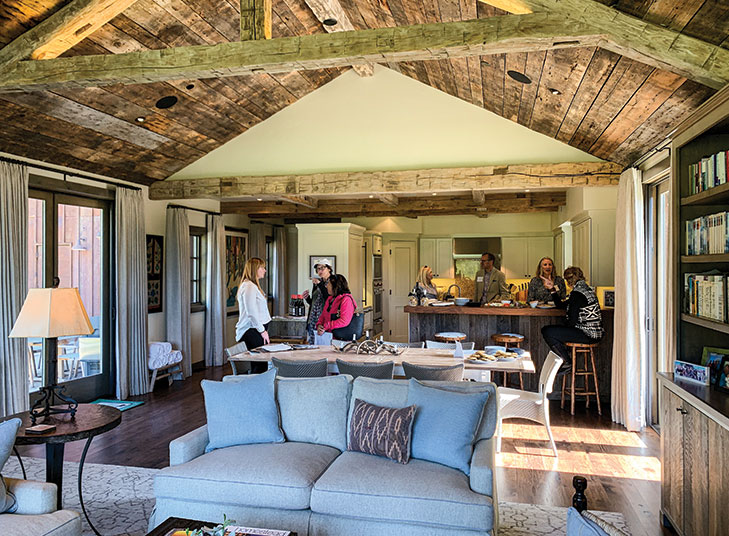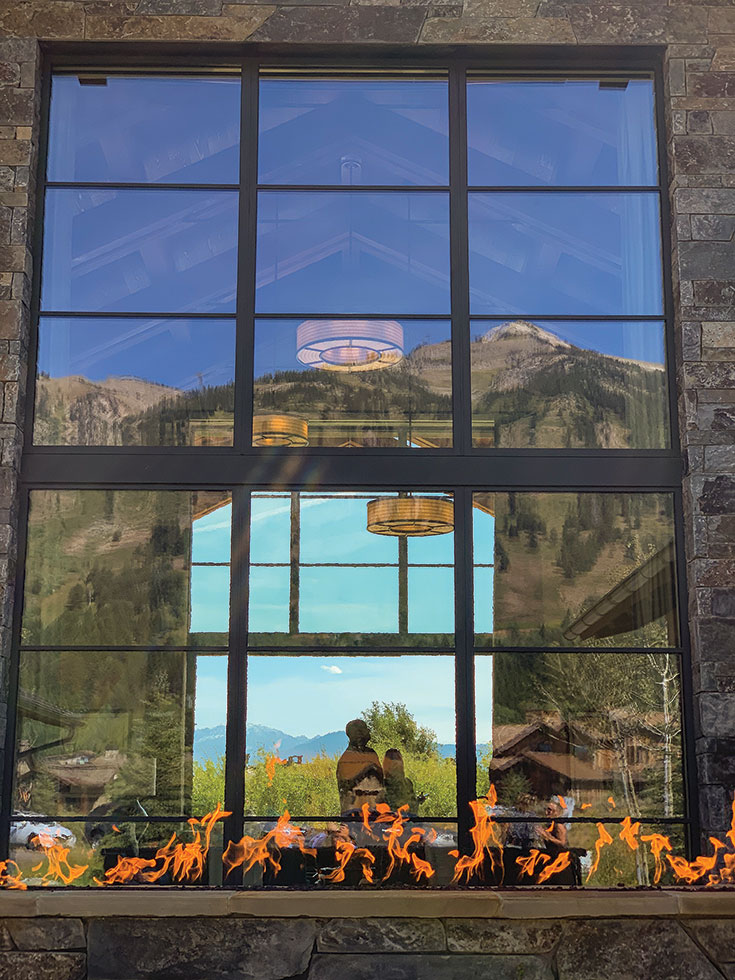RAISING THE BAR FOR THE DESIGN COMMUNITY WHILE SUPPORTING LOCAL CHARITIES

LOCAL CHARITIES SUPPORTED BY
OUR 2019 EVENT:
Grand Teton National Park Foundation
Jackson Hole Volunteer
Fire Department
Community Foundation of Jackson Hole
One22
Story By
JULIE FUSTANIO KLING
Photos By
LATHAM JENKINS
The tour benefits local charities, having donated more than $50,000 to Jackson Hole nonprofits since its inception in 2013. It takes people across the valley and across aesthetics, welcoming them to step inside a diverse array of locally designed and built homes and to meet the valley’s top talent.
“I’ve been coming for years,” says Imaging Spence, whose home was on the 2018 tour. “I just love seeing the innovation and mix of styles.”
The 2019 showcase featured four diverse projects, two in the Shooting Star subdivision, one in east Jackson and one north of Saddle Butte. At the first home on the tour, the feature interior designer Jacque Jenkins-Stireman was most proud of, besides the drinking library she designed for the original owner, was the way Berlin Architects sited the house to maximize its privacy. “When you do a project like this, you worry that it isn’t going to be broadly accepted, but this house sold in one week,” she says.
The second home, a Shooting Star cabin designed by JLF Architects and rented out by The Clear Creek Group, had a cadence and coziness that made it inviting for multiple families to nest.
The third home boasted mechanized screens detached from aluminum I-beams opening up to the Elk Refuge. Says builder Craig Olivieri, “We’ve done some intricate work but nothing like this before.” Architect Paul Boillot described the project as “an exercise in simplicity and elegance.”
The fourth home was an homage to the Tetons, with 12-foot sliding doors and a roofline like an upward nod to the majesty of the mountains. A custom concrete fireplace and coffee table were commissioned by interior designer Kate Binger, of Dwelling.








