Designing In 3D
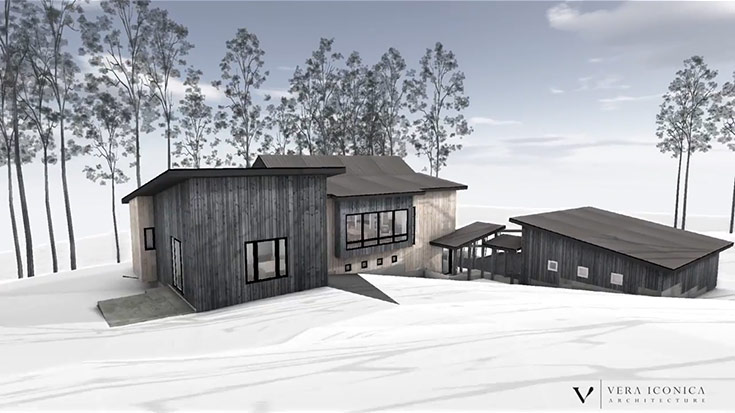
Katy Niner
Photos By
Latham Jenkins +
Veronica Schreibeis Smith
Imagine stepping inside your home long before the walls are built. Imagine gazing through the bay windows of the breakfast nook, months before the Pella order is placed. Imagine shifting the roofline several inches to better frame the front door, well ahead of any change-order headache.
Three-dimensional modeling makes such visualizations possible. “If you fly through a 3-D model, what would normally take you a week to synthesize in your brain becomes instant cognition,” says Veronica Schreibeis Smith, CEO and founding principal of Vera Iconica Architecture.
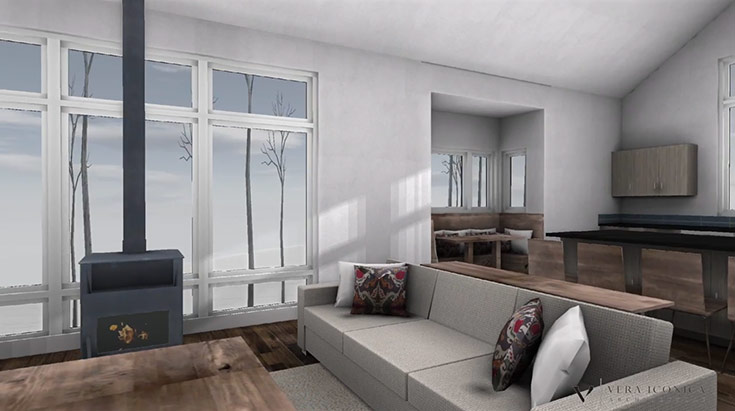
Gone are the days of flipping through unwieldy stacks of drawings to get a sense of the structure; now, walking through ideas is as easy as pressing a keypad. “Instead of lugging around huge sets of drawings, you can click on a button, instantly see the structural detail, and then move on,” Schreibeis Smith says.
They love the idea of looking at things with such freedom.
— ElisA Chambers
By using building information modeling (BIM) software like ArchiCAD or Revit, everyone involved—from the architect to the client to the structural engineer—can picture the project down to the details. No more lost in translation. No more disconnects between disciplines. Everyone is speaking the same language and seeing the same elements.
“The communication is better, the collaboration is better, and the coordination between sets reduces the room for errors and omissions,” Schreibeis Smith says.
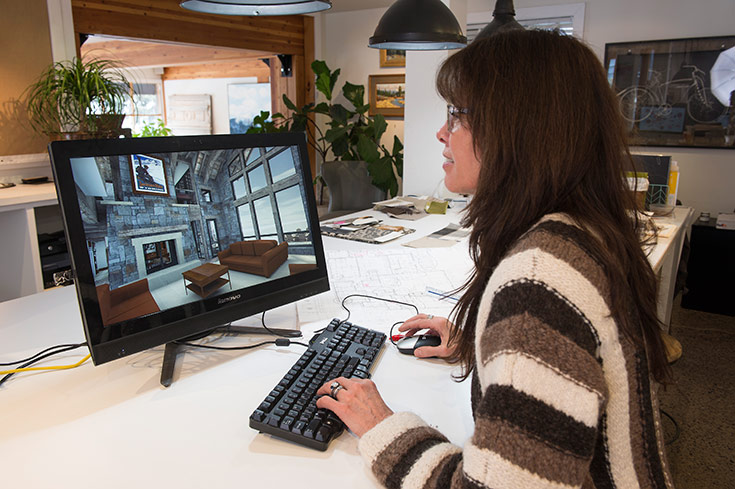
It’s like playing with a dollhouse, says Elisa Chambers, owner and principal designer of Snake River Interiors. Clients can explore the house and experience every room in all three dimensions. “They love the idea of looking at things with such freedom,” she says.
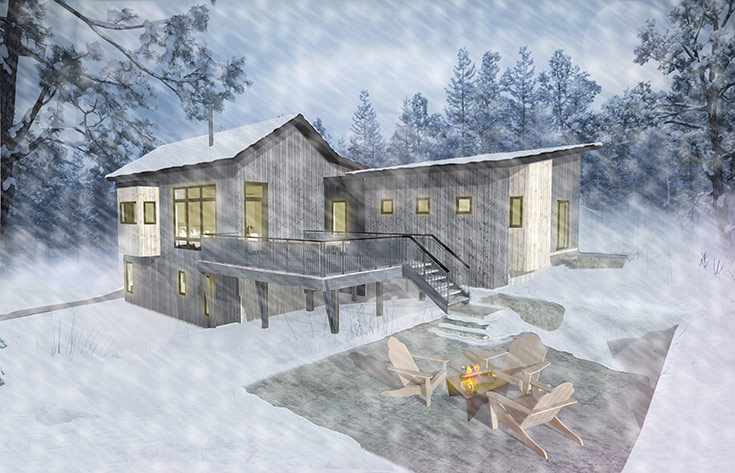
Designers revel in the freedom as well; the software gives creatives the space to realize their ideas in full in far less time, thus easing the stress of the ticking time clock. The time saved designing frees up focus on the front end, empowering designers to fully understand the clients and their needs. Chambers considers this comprehension to be the most important part of the process; she often draws on her master’s degree in psychology to extract clients’ ideas and then act on those articulations.
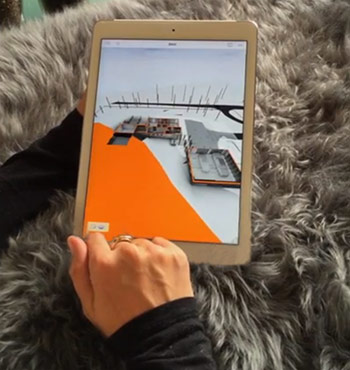
3-D models are accessible on any
portable device.
Once designed, the model can become a virtual job site through cloud-based programs like BIMcloud by ArchiCAD, of which Schreibeis Smith was an early adopter (she says she got goosebumps during a conference presentation of the platform). “Putting our designs on a cloud-based server gives access to all of our consultants,” she says. As such, the workflow is seamless. “The drywaller can be working in one room while the plumber is in the neighboring bathroom.”
Discordant elements can be flagged and fixed with ease; changes made with one click and a quick instant message, rather than a re-drafting of documents. For example, after doing a virtual home tour, one of Schreibeis Smith’s clients decided a room felt too small and so moved the wall 4½ inches into the garage. “The only other time they would have caught that would have been when their project was framed,” she says. “At that point, moving the wall 4½ inches would have been silly to do for the expense. Now, you can catch things like that in the modeling phase.”
Even with BIM, changes are still made on-site. Ultimately, 3-D modeling cannot erase all issues, but it does empower everyone to focus on what matters: communicating well with each other.







