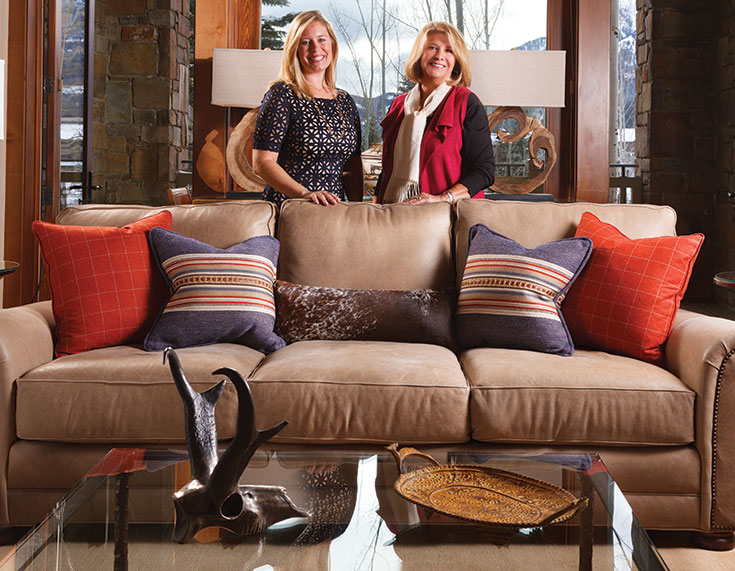
Stockton & Shirk interior designers Pamela Stockton and Melinda Shirk have worked as a team for nearly 12 years. However, it is rare in their busy firm for the two owners to combine forces on the same project. That is why their remodeling collaboration with the owners of this four-bedroom, four-and-a-half-bath Four Seasons Resort Residence was such a meaningful experience.
“I feel it’s really special to have two owners on a project. We strive to give our clients that level of attention to detail,” Shirk says.
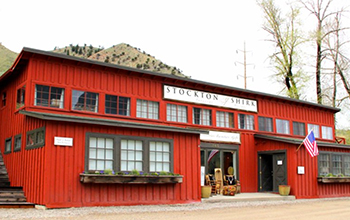
Stockton notes that their other goals were two-fold: to design a cozy, balanced retreat for their clients while creating a welcoming space for prospective rental guests.
“It’s not a primary residence for them,” she explains, “so the homeowners wanted a Jackson Hole feel without being over-the- top Western.”
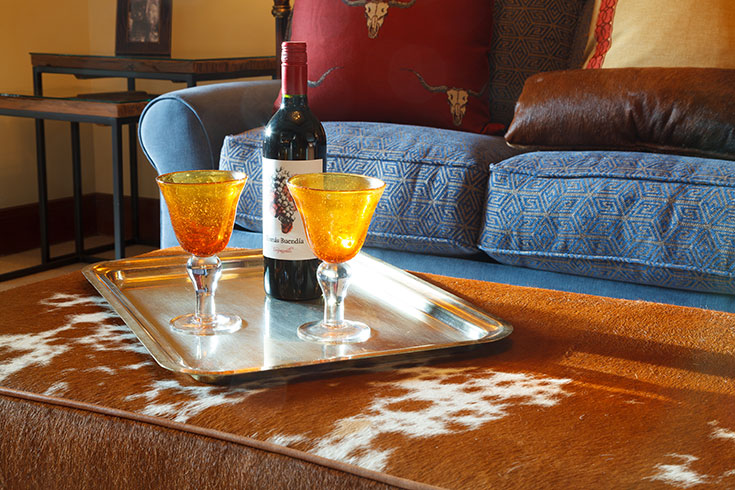
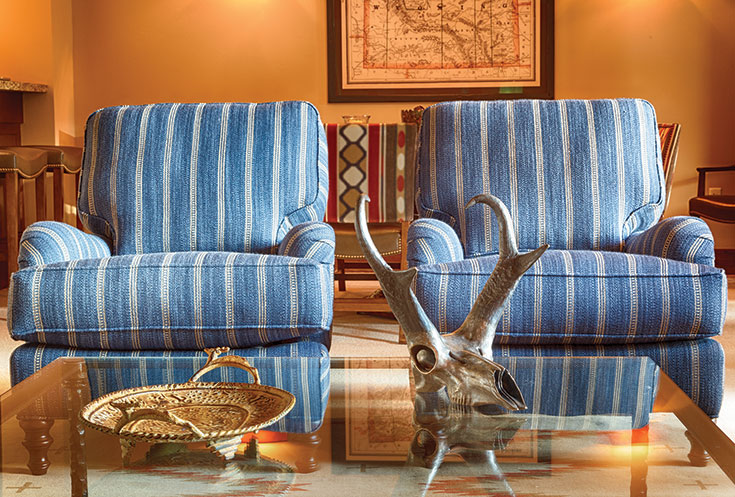
The duo approached these balances of use and style by combining the luxurious standards of the Four Seasons Resort Residences with their own keen expertise for texture, pattern, and well-chosen accent pieces. In the great room, stylish, crisp lamps of petrified wood mirror each other against the residence’s picture window; saturated fabrics with lots of punch brighten the flow between separate seating areas.
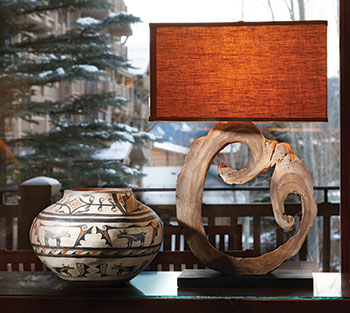
“It was electric working with this client,” Shirk says of the homeowners’ enthusiasm for the design process.
Here is our peek inside the results.


 Design Inspiration
Design Inspiration





