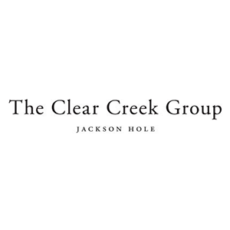Elevates Traditional Design
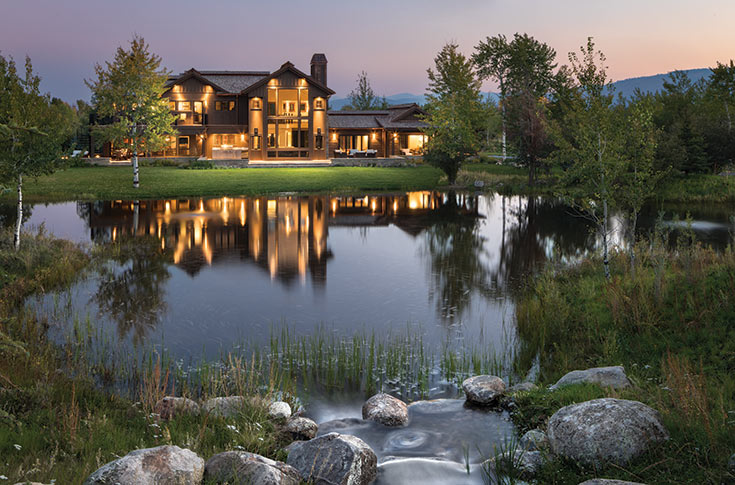
Interior Design
COLLEEN McFADDEN-WALLS INTERIOR DESIGN
cmwid.com
Landscaping
MD NURSERY + LANDSCAPING
mdlandscapinginc.com
Property Management
THE CLEAR CREEK GROUP
theclearcreekgroup.com
Iron Work
HEART FOUR IRONWORKS
heartfour@questoffice.net
Story By
Julie Fustanio Kling
Photos By
David Agnello + Krafty Photos
The foundation for the interior design in the great room was laid with smoky-brown and pink earth tones in medallion-patterned area rugs, says interior designer Colleen McFadden-Walls. The handwoven rugs complement the cathedral and coffered ceilings and a travertine spiral staircase with a custom iron railing that leads to a reading nook.
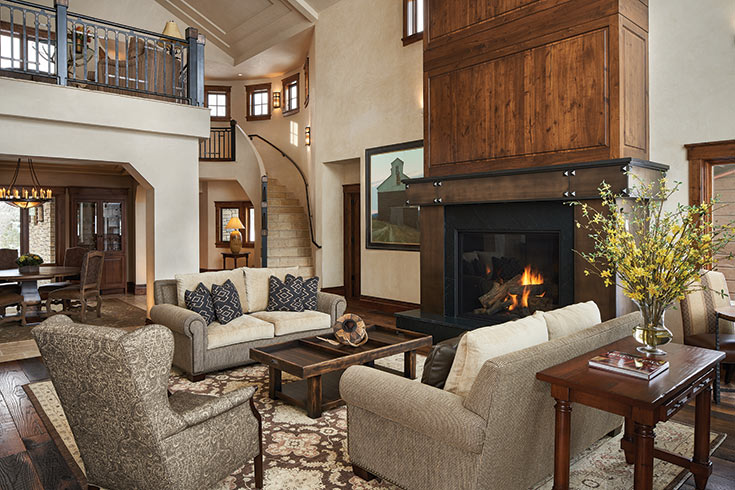
Walls worked closely with this project’s homeowners, Paul and Lynn George, to find pieces like a woven-damask wingback chair and a velvety mohair sofa for them to sink into and unwind. She used some pieces from their existing furniture collection and elaborated on that throughout the house.
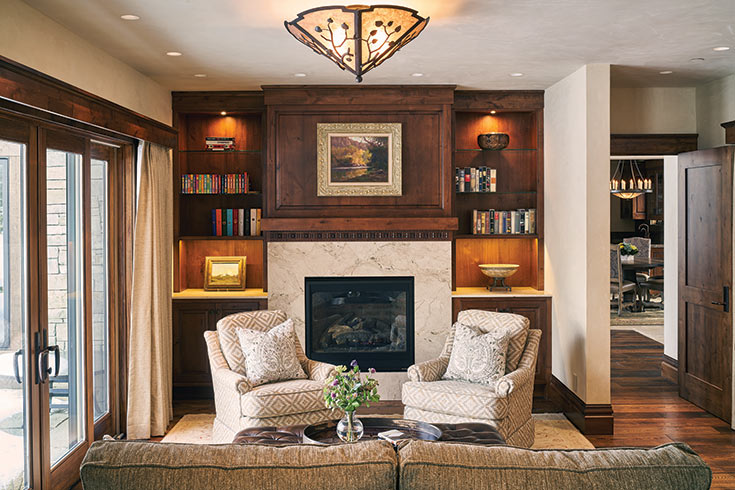
“There are lots of textures and layers to the seating areas in the house, which balances the cathedral ceilings,” she says. “Having recently completed so many contemporary design projects, it was nice to take on a traditional project. I like being able to show the diversity in my portfolio.”
Walls is the designer-in-residence for Belle Cose At Home and has 22 years of experience as an interior designer on residential and commercial projects in the valley.
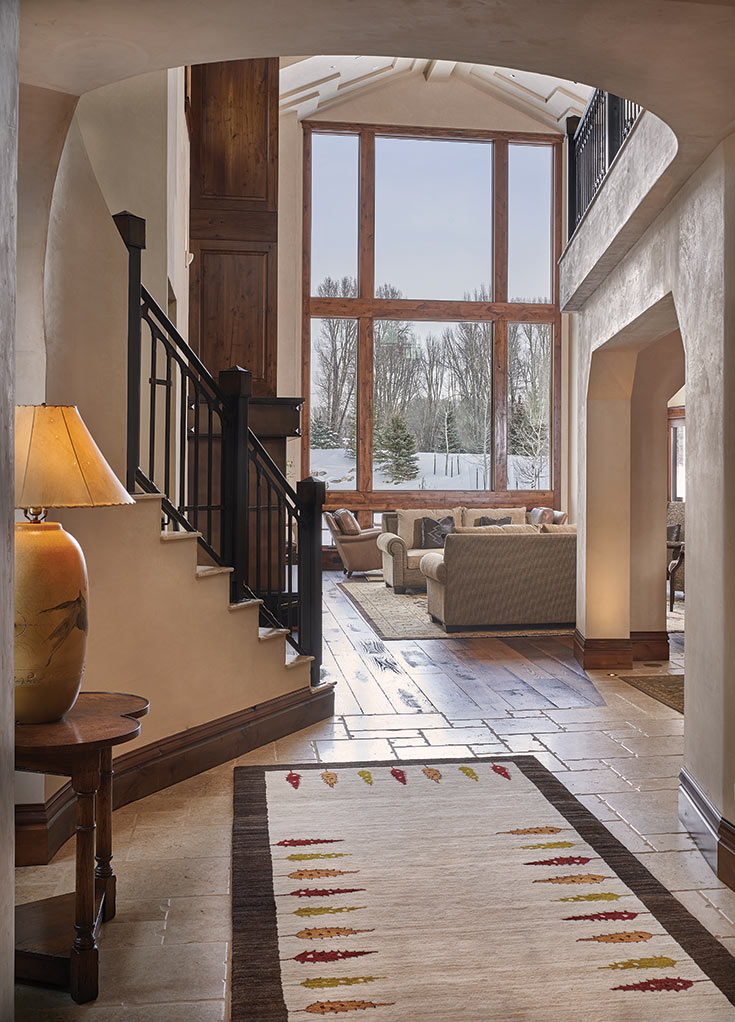
Paul George’s hands-on approach gave him a lot of appreciation for Walls and her team, who all worked within a budget, met deadlines and elevated the couple’s vision. “Colleen was able to transition well in terms of rooms blending one into another,” he says. “Her selection of colors is exquisite. Each room has custom work, from wood floors to tiles and stone counters. She makes each room feel different, but they flow.”
New bedding, drapery and rich fabrics modernize the upstairs guest wing, where there is a private terrace off two junior guest suites. A first-floor master bedroom has a private gas fireplace and two easy chairs under a dropped ceiling to ensconce you for nighttime reading. The fireplaces and lighting fixtures were designed by Walls and Heart Four Ironworks, a shop on the south end of town that prides itself on its small, dedicated team and custom work.
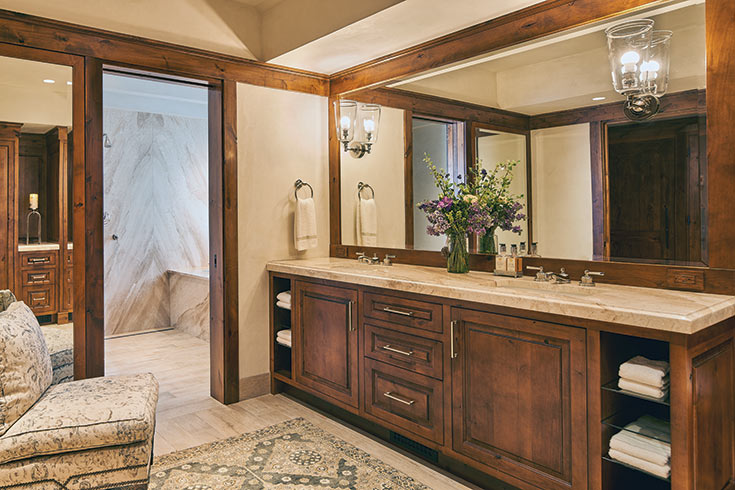
Jeff Morris, the founder of Heart Four, was responsible for some of the unique details in the downstairs powder room, where an onyx-topped, glass-vessel sink is lit from below a custom burl-walnut vanity. The fine-grained hardwood finishes throughout the house carry into the media room, which has a wet bar.
“The dining room was another one of my favorite areas,” Walls says, adding that a nearby servery area and well-lit breakfast nook create a “well-supported and very functional dining space.”
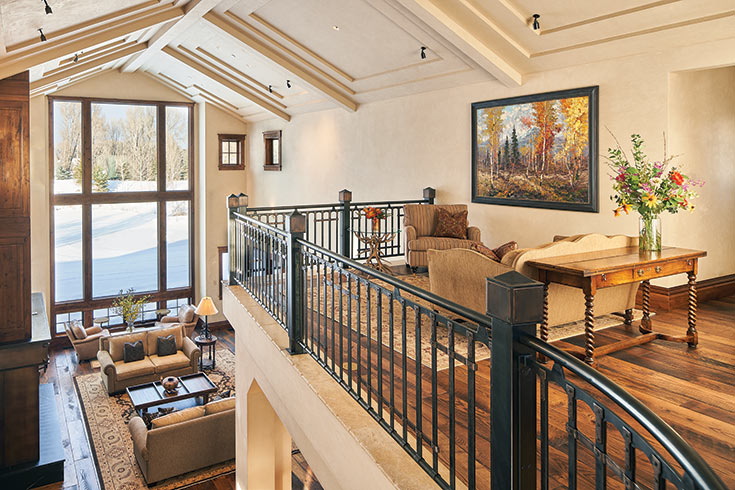
The landscaping, by MD Nursery, added privacy berms and more than 120 new trees to the property. “We know how important an outdoor space can be,” says landscaper Jared Searle. “The enhancement of the four-tier waterfall with the surrounding new trees provided privacy and additional beauty to what was already there. We also tried to frame the view of the Tetons over the top of the waterfall.”
Entertaining at the chateau has become a favorite pastime for the Georges, who invite guests to sit outside and see the panorama of mountain views mirrored in the pond and have cocktails on the terrace under the full moon.
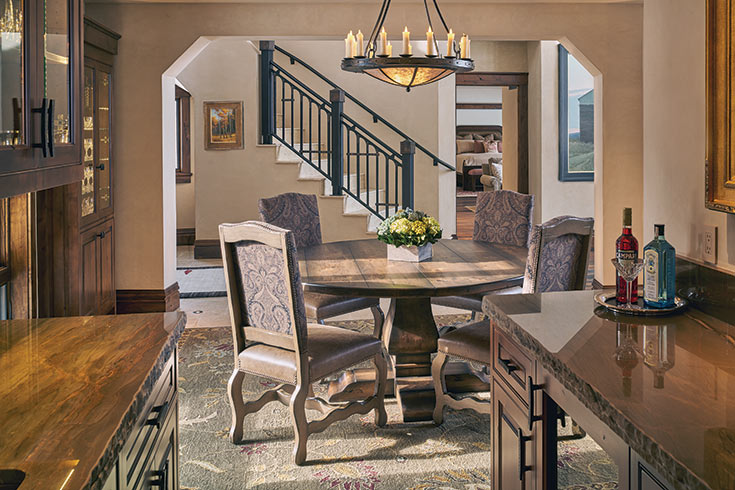
“It’s extremely comfortable,” George says. “If we had done it on our own, the end result wouldn’t have come close to what they were able to create.”
The 6,400-square-foot chateau is taken care of impeccably and rented by a local property management firm, The Clear Creek Group, who named the home Chateau on the West Bank. George says The Clear Creek Group does an excellent job making sure the elevator and other systems like the heated walkways are functioning properly, and forecasting to make sure the property is attended to on a proactive basis.
With so much modernism in the valley, the chateau truly celebrates the comfort and style of traditional design.




