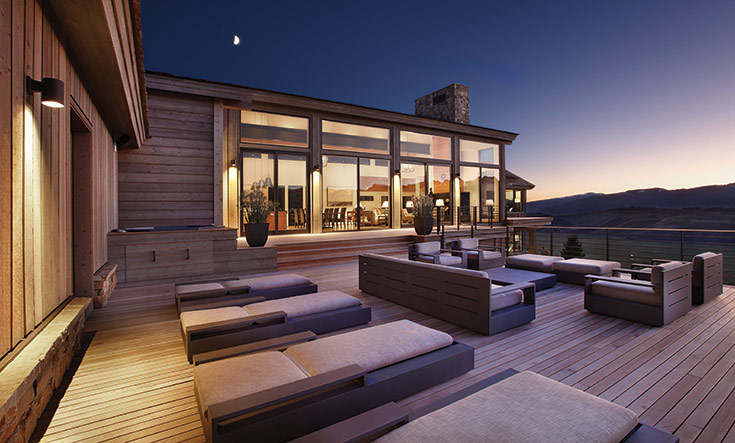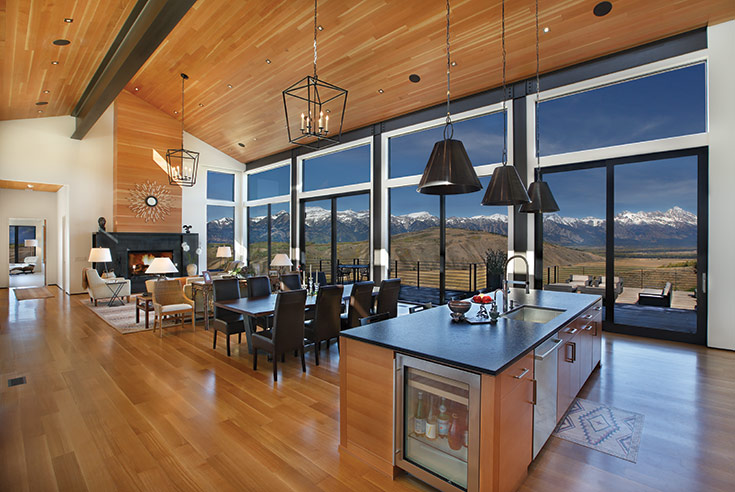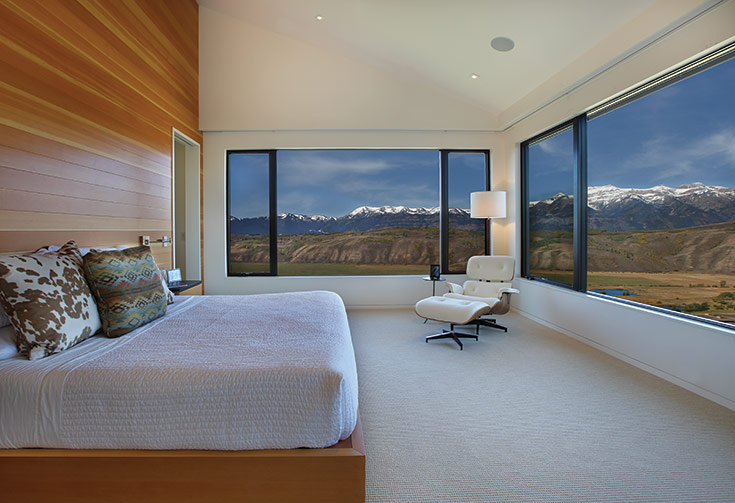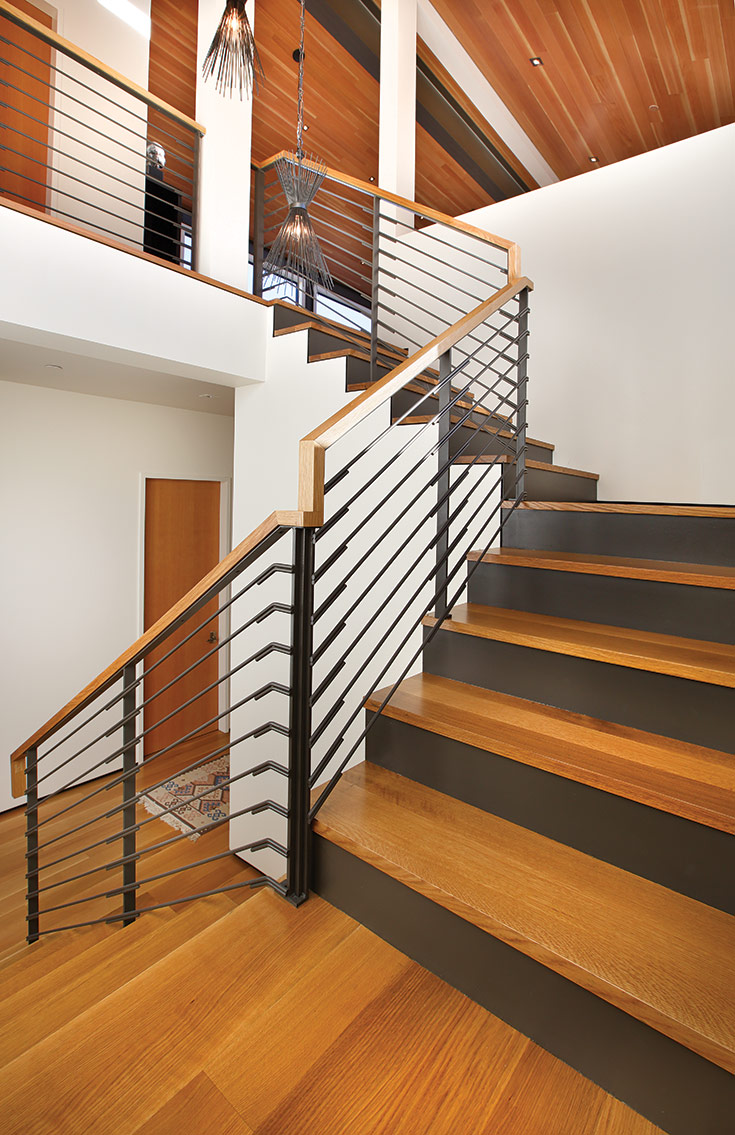
Berlin Architects
berlinarchitects.com
Story By
Julie Fustanio Kling
Photos By
Jim Fairchild
Perched on a butte on the north side of Spring Gulch, the private residence is like a minimalist treehouse, a reflection of the restrictive footprint on the hilly 18-acre lot and the owners’ love of clean lines.
“The lot wasn’t so much of a challenge as it was a collaboration, because the owner has an architectural background,” says Gabriel Vazquez, Berlin’s project manager. The outcome is an architect’s—as well as the owner’s—dream house.
This project was three years in the making. The firm and the owners went back and forth with drawings and site plans that now fill a built-in bookshelf in the home’s office, the room with the most intimate vista of the Grand Teton.
“We created a rhythm with the windows,” Vazquez says. “And we were not shy about exposing all the structural steel holding the house up.”
Desert-red hues from the vertical-grain fir ceilings and white oak floors create warmth in winter and a contrast to the structural steel and the wall of windows, which feature white peaks and sage foothills.

“Having the hills in the foreground gives perspective to the mountains and the valley floor,” says the firm’s founder, Larry Berlin. “It’s almost like a painting.”
The downstairs workout room and a cozy TV nook off the open kitchen/dining/living room are two of the only places to sit without facing a window. Clerestory windows recessed above a lower roof were chosen for the south side of the house to create a more inward-feeling space. Artwork is also minimal with paintings of Mount Moran and the Grand Cathedral on the only walls in the living area, speaking to the play of light on the mountains. Sunsets filter in from the windows above, providing gentle evening light onto the extensive north-facing patio.

“The house was definitely designed around the views,” Berlin says. “The windows in each bedroom meet at 90-degree angles, joining two very different mountain scenes.” A view of the southernmost peak, Mount Glory, from the master bathroom’s west window inspires a more singular perspective than the broader views of the Teton Range from the other windows. Below, the junior master suite is a mirror image of the master.
We try not to design from the outside in, but from the inside out, to make our clients’ houses very personal to them.
— Larry Berlin
All of the downstairs bedrooms have private patios, with the exception of the kids’ room. The walls above the headboards and all of the furniture in the bedrooms are made of vertical-grain fir that matches up with an architect’s precision.
“We try not to design from the outside in, but from the inside out, to make our clients’ houses very personal to them,” Berlin says.









