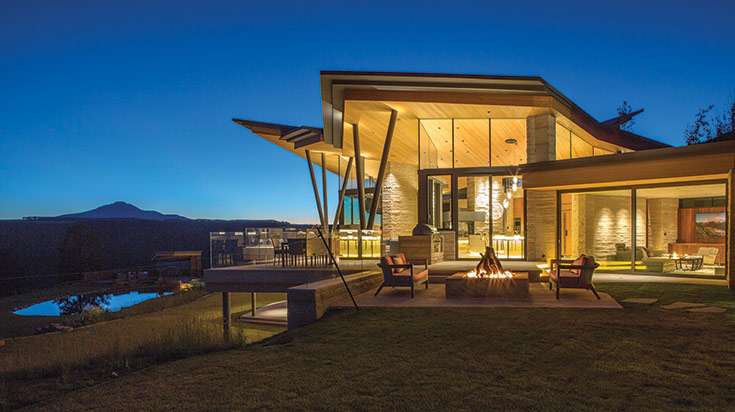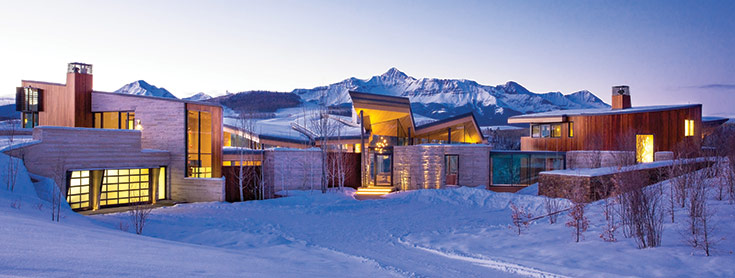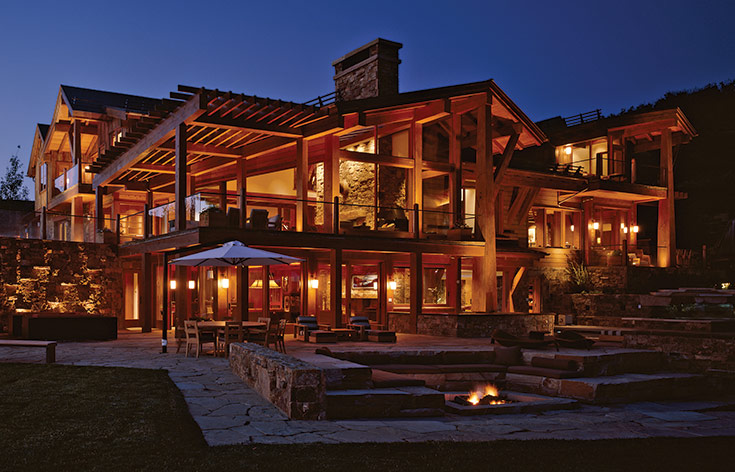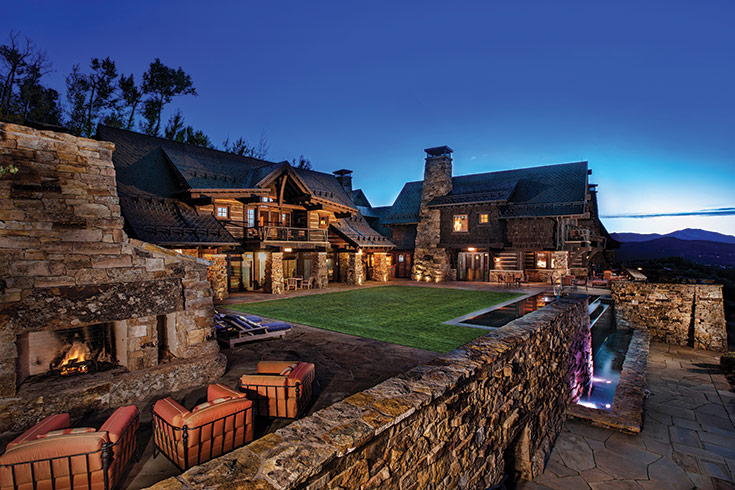
POSS ARCHITECTURE + PLANNING
AND INTERIOR DESIGN
BillPoss.com
Story By
Meg Daly
Photos By
Josh Johnson + Michael He eron +
Steve Mundinger + Pat Sudmeier +
David Marlow
Forty years ago, Bill Poss started an architecture firm with a holistic philosophy: quality of design, quality of service and quality of life.
Since that time he has enlisted a team of professionals who love what they do and love living in the West. Creating seamless transitions from inside to outside, room to room, this all-inclusive architecture and interior design firm prides itself on making livable spaces tailored to clients’ Mountain West lifestyles. There is no single, cookie-cutter Poss design; the firm strives to be responsive to each client’s vision as well as the landscape, respecting every home’s specific environment.
“What I like about Jackson is that it has a history of being very Western-oriented, but now with a more contemporary sensibility,” Poss says. “We like to incorporate historical elements and also give modern interpretations in order to create a new look at history.

“For homes in the West,” he continues, “we bring in those broader vistas to capture the romance of, say, looking out a window at a great snowstorm.” Incorporating clean lines, expansive windows and bright pops of color lends a contemporary feel.
Another nod toward history can be found in an outdoor fire pit, where family and guests gather and tell stories, as humans have done throughout the ages.

We want the building to take advantage of the site and gracefully connect with the land.
~ andrew wisnoski
Poss team members view themselves as instruments to help clients realize their dreams. “We want to create an environment that is unique to our client,” says Melanie Grant, the interior design director. Having an interior design department in-house means a creative cross-pollination of ideas can take place. Grant says the working environment is like the relationships they have with clients: collaborative and fun, not stuffy or formal.

With expertise in creating regionally and contextually sensitive structures, Poss ensures each building looks like it belongs in the environment. “Architecturally, the colors and materials are hugely important,” says Andrew Wisnoski, a partner at Poss. “We don’t want buildings to be incongruous with their setting. We want the building to take advantage of the site and gracefully connect with the land.”
The Poss team understands how people today want to live within their Western surroundings, and they create spaces for a range of activities suited for their clients’ lifestyles. Poss is recognized for its quality; projects are customized to individual clients’ needs and are built with careful attention to every detail and material selection.
In sum, says Poss, “We pride ourselves on creating legacy homes and ranches that our clients can enjoy with the generations coming up through their families.”







