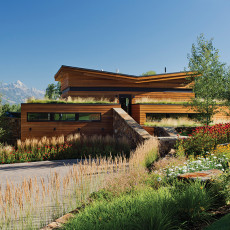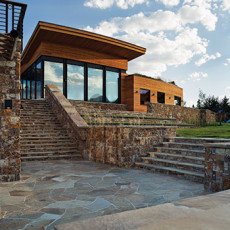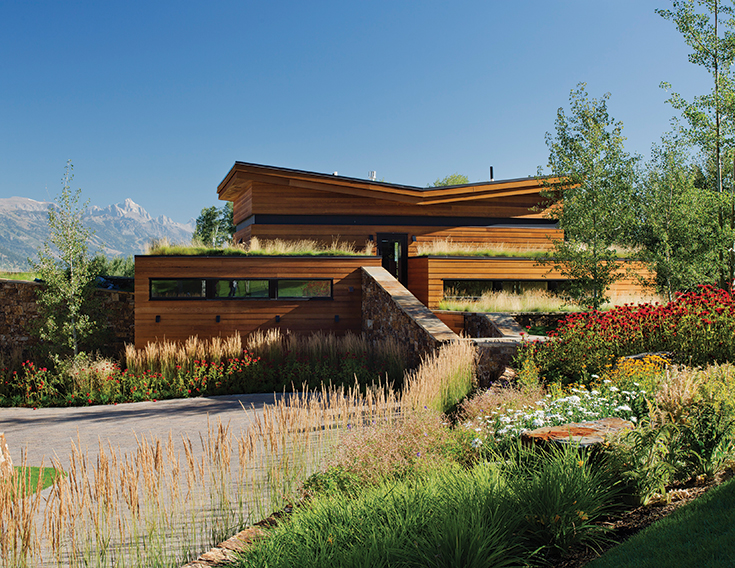
THE TEAM
Ward + Blake Architects
Cox Construction
ek Reedy Interiors
Story By
Kelsey Dayton
Photos By
Paul Warchol
It’s been more than a decade since a forest fire tore through the Crescent H neighborhood near Wilson, Wyoming, but patches of bare hills remain, as well as clusters of young conifer trees.
While forest fires can seem destructive, they are also rejuvenating—harbingers of change and a part of the natural ecosystem, says architect Tom Ward of Ward + Blake Architects. This particular fire provided an inspirational touchstone for the home his firm designed on a Crescent H lot in the same area. Completed in 2012, the home is informed by its natural surroundings, including the landscape the fire left in its wake.
Indeed, the road to the 19,000-square-foot main house and outbuildings winds through some of the 3,000 young conifers planted after logging the dead wood the fire left behind.
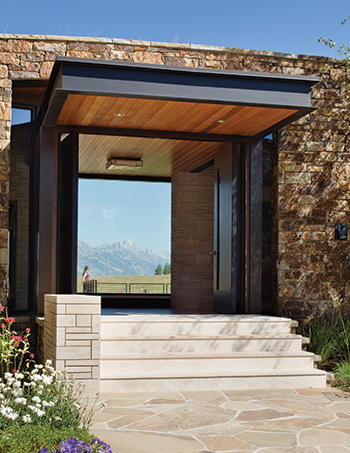
Teton Landscape Specialties and Agrostis Inc. created the landscape and installation plans, which met the vision of the homeowner. This vision included restoring parts of the property that were formerly part of a working ranch. The meadow in front of the home was once sagebrush grassland that had since been cleared for pasture. There, the team planted thousands of sagebrush and other native plants to restore the natural vegetation.
Working with the natural topography of the site, Ward + Blake designed the home to become part of the landscape, nestling it into the hillside. Instead of the peaked roofs common in Crescent H, Ward opted for a flat, sod roof planted with native grasses.
“The sod roofs create a dynamic by reflecting the flora and fauna in an architectural way,” Ward says. In addition, the reversed pitch of the roof in some places creates internal drains. This design allows for almost no upkeep, especially since it’s planted with grass. The foliage further blends the home into the landscape as the colors transform from the emerald greens of spring and summer to the golden browns of fall.
The sod roofs create a dynamic by reflecting the flora and fauna in an architectural way.”
– Tom Ward of Ward + Blake Architects
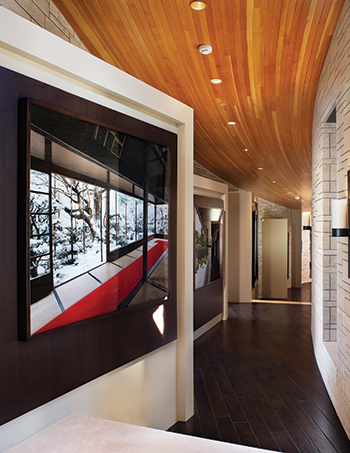
Ward designed the house on an arc that mimics the way visitors pivot to take in the mountain views. Rooms branch off a single corridor that spans about 300 feet in length.
On approach, the home’s entryway sets the tone for the interiors. From this vantage point, the mountain faces above Wilson (Mount Glory, Cody Peak, and even the top of the Grand Teton in the distance on a clear day) greet guests through large windows. Ward envisioned a curved design to mimic the way guests take in the view—pivoting on their heels and sweeping their heads in an arc.
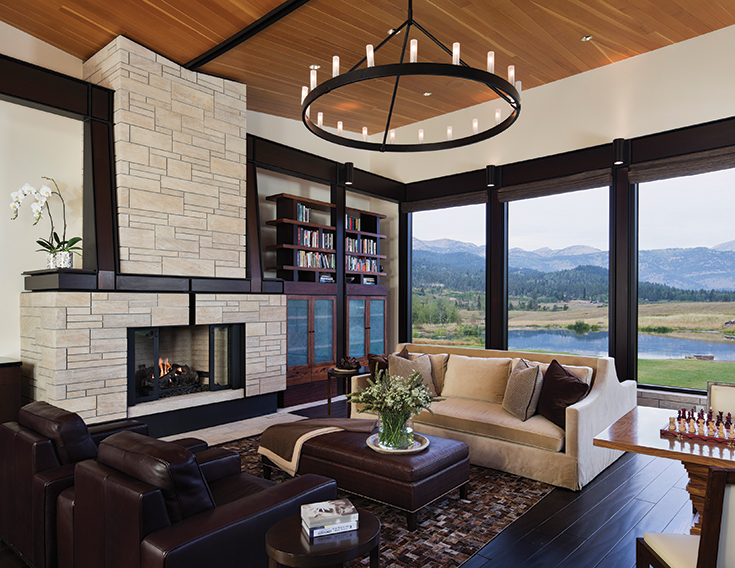
However, creating a curved building isn’t easy. Cox Construction owner Barry Cox custom-designed and cut whalers—the horizontal beams that give the house form—to fit the radius of the curve. Up to 99 percent of homes he builds are set on square foundations, and there’s a reason for that.
“Building on a curve makes things more interesting,” Cox says.
The home is aligned along a single corridor and designed using a concept called compression and release. The space feels compressed in the narrower hallway, but releases upon the entrance to rooms with high ceilings and massive windows that push the home out toward the mountains. The house spans 300 feet in length.
“We wanted to break that hallway up a bit,” says interior designer Katherine Reedy, owner of ek Reedy Interiors. “At every opportunity, we introduced limestone steps so the wood pattern of the floor got relief.”
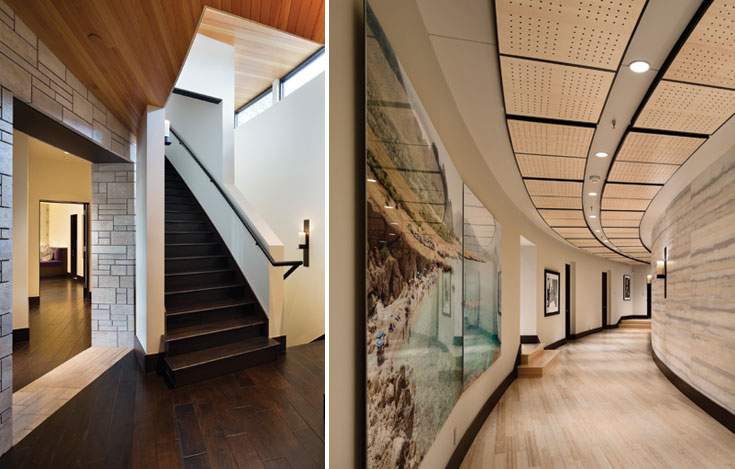
Walnut floors give way to sandblasted white French limestone on the walls; the ceilings are clad in fir. “It’s kind of like your eye dances from one finish to the next and they are integrated enough and blend nicely so it’s a real natural flow,” Reedy says.
The rooms in the home are undetectably wedge-shaped in order to work with the curvature of the structure. Thus, Reedy chose finishes carefully to make sure the unusual shape goes unnoticed. The design team also kept the ceilings and lighting fixtures unobtrusive so as not to compete with the natural light that pours in through the windows and skylights strategically placed throughout.
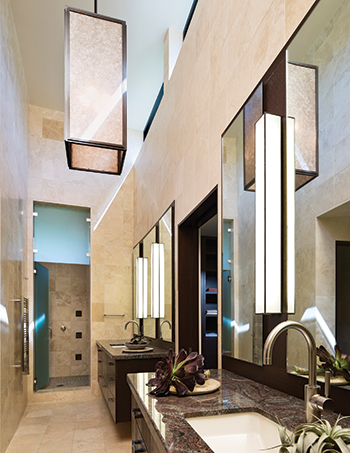
However, in the powder room, Reedy went for a bit of glamour to contrast with the home’s pervading calm tone. She selected a glass-and-mirrored mosaic for the room, which features a custom copper sink. She also placed cut crystals into all the hardware. “A powder room should be over-the-top,” Reedy says. “It’s the one room you can do that with— it’s a room you walk into and go, ‘Whoa!’”
Spare and minimalist, the kitchen provides a great deal of pantry storage and an open plan for entertaining, Reedy says. There’s plenty of space to gather and eat the food created on the La Cornue stove, an imported and custom- built stove known as one of the best in the industry.
A bibliophile’s dream, the home’s library recalls English country estates of yore with a modern twist, right down to the floor-to- ceiling shelving, and even a secret compartment. A retractable ladder descends from the mezzanine to take readers to the upper level. Reedy chose the gold-leaf ceiling for its beauty, but also as a way to pull attention upward from the walls of bookshelves. The room is lit by an inverted roof that scoops natural light inside.
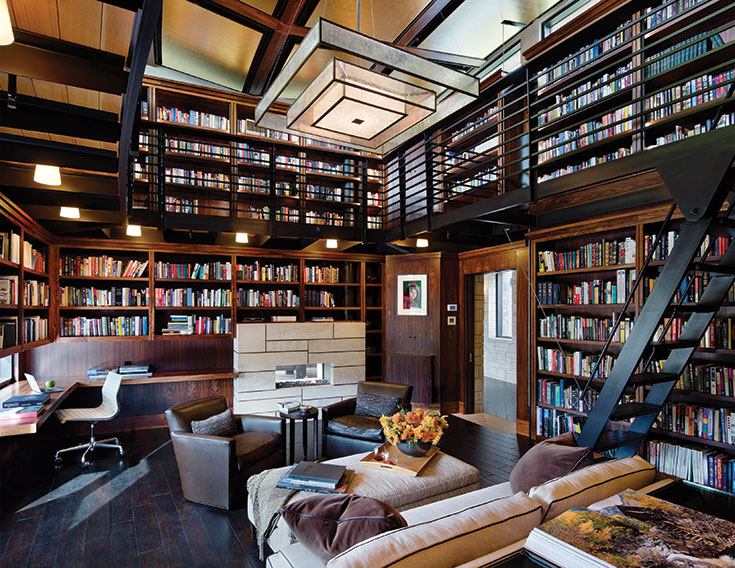
The curvature of the home is felt most in the basement, where several playrooms include a movie theater with a fiber-optic ceiling that gives the appearance of twinkling stars above the rows of reclining chairs and beds.
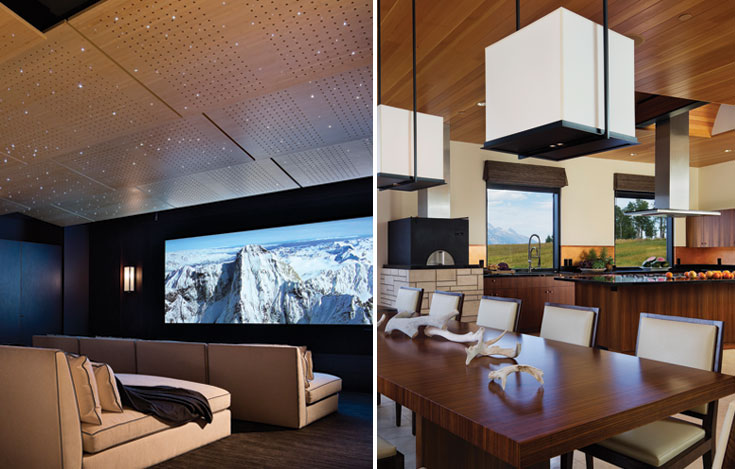
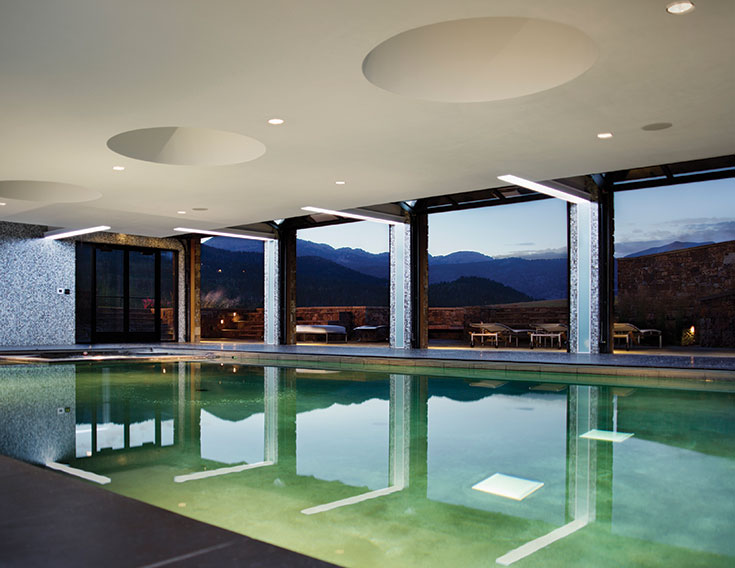
When Ward planned the basement pool, he didn’t want the chemical scent of chlorine to interfere with the nature-inspired feel of the home, and so designed a saline pool. Reedy chose a small-scale, blue glass mosaic reminiscent of water for the walls. Simple lounge furnishings finished in nickel create a spa-like setting that is also playful for children. The custom-integrated LED lighting Reedy designed produces an even prismatic reflection and a nice general illumination of the water. Skylights in the ceiling filter in light during the day; during the summer, the homeowners can usher in the outdoor breeze by rolling back the glass garage doors.
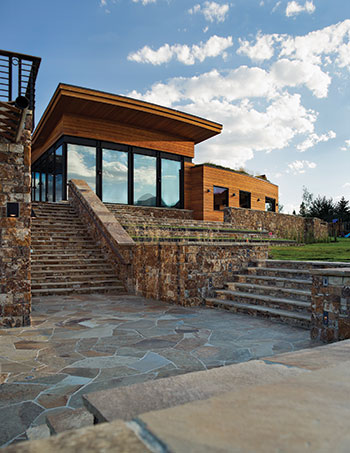
Ward conceptualized the residence in terms of an exoskeleton and an endoskeleton. The outside of the home was designed with dark river stones that contrast with the brighter limestone inside.
Surrounded by a fire pit, hot tub, basketball court, tennis courts, and a climbing wall—as well as a guesthouse—the Crescent H complex anticipates the activities of owners and guests. In addition,
of the nearly 39-acre parcel, the homeowner dedicated 75 percent of the land for an easement that prevents future development, thus meeting county regulations allowing for a larger home on the property.
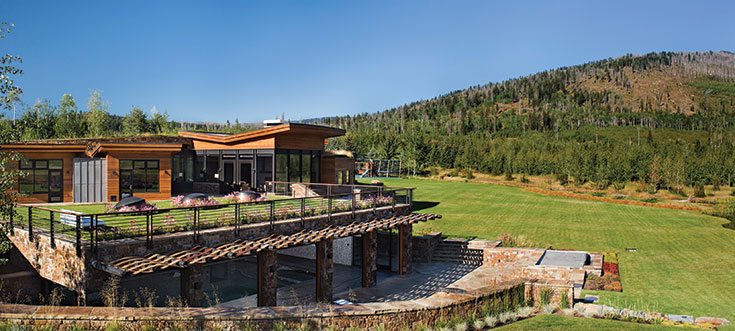
Despite its modern design and size, the home’s profile is mild, fitting organically into the contours of the property.
Only minutes from town, the home retains the ambiance of a private summer camp in the wild, inviting all comers to linger, reflect, and enjoy the surrounding reclaimed landscape.


 Dream Homes
Dream Homes