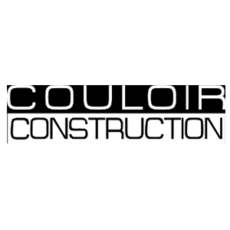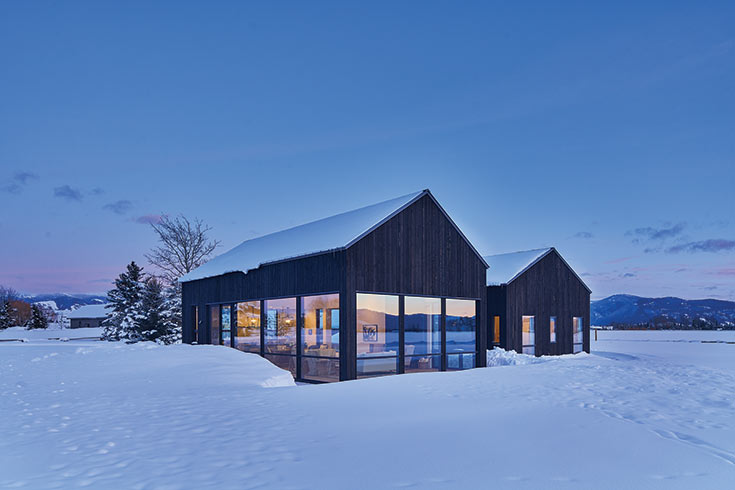
Construction
Couloir Construction
couloirconstruction.com
Story By
Julie Fustanio Kling
Photos By
David Agnello
When the house was being framed, the Breckwoldts spent a cold winter afternoon on ladders writing Bible verses on exposed studs. “Having scripture woven into the structure is a metaphor for our faith. It’s also our way of asking for God’s blessing on the house and family,” says Andy, a retired oil and gas executive.
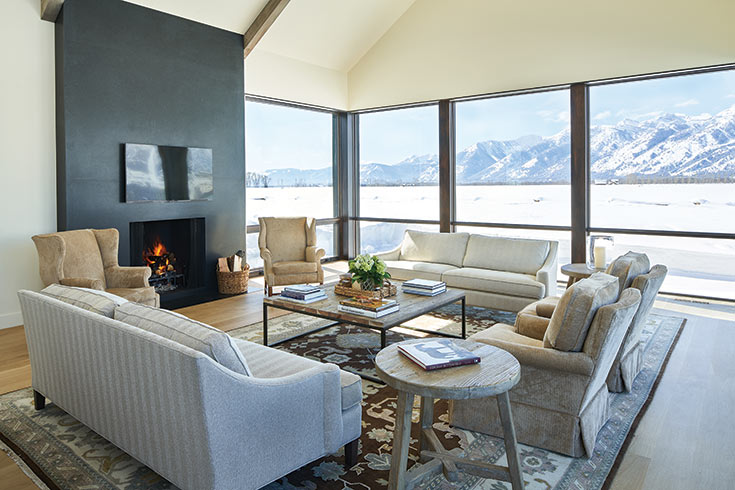
The house, designed by Karen Parent, of Dynia Architects, is anchored by a glass-sided pavilion. The eaveless design was inspired by the desire to work with the original south structure that had a very thick roof and needed to be cleaned up and contemporized. “The use of a dark-stained siding contrasts with the brightness of the interior. This creates a duality between a dark exterior that blends with seasonal
landscape colors and simple interior architecture that showcases mountain views,” says Parent.
“There is no art without intention.”
-Duke Ellington
The Breckwoldts wanted the clean, modern mountain home to serve as a comfortable gathering place for family and friends. Parent lowered the ceiling over the kitchen to give it a feeling of warmth and used wood on the entryway ceiling to mirror the oak floors. Antiqued wood beams in the pavilion further add warmth.
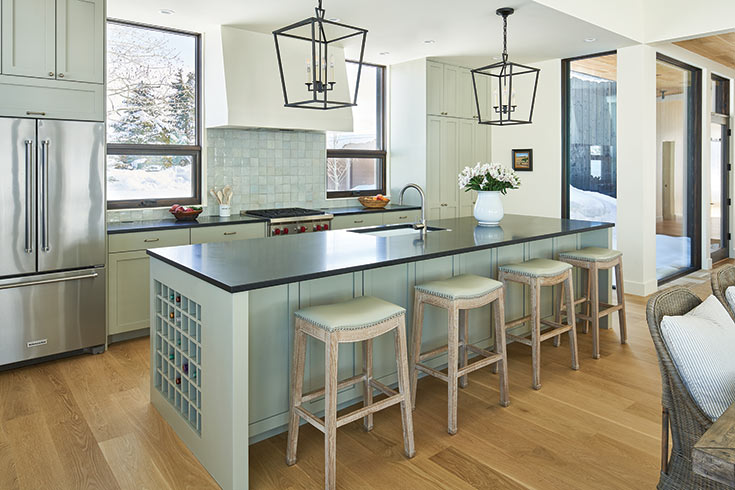
“The house itself is like a work of art,” says Derek Di Venere, project manager for Couloir Construction. Site Superintendent Jerod Kennedy nods, adding, “Once you walk into the pavilion you realize there is a view of the Grand, and then the view just keeps going.”
Joan describes it as she might a painting: “You discover focal points as your eye moves from one end of the pavilion’s floor-to-ceiling windows to the other. This process of discovery keeps the viewer engaged.” The pavilion’s 9½-foot-tall windows are framed in vertical-grained fir and stained ebony. The doors and windows in the rest of the home have drywall returns (thresholds without moldings) in keeping with the beautiful simplicity of the home.
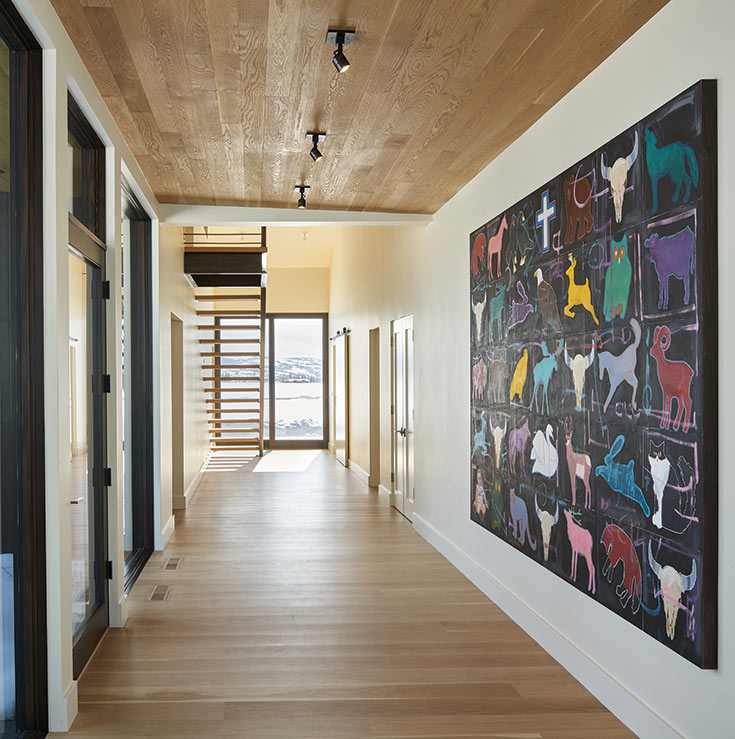
“One of the reasons the house is truly a work of art is because of the craftsmanship of Couloir Construction. Both Derek and Jerod made significant contributions to help us realize our vision. And they were great to work with,” say the Breckwoldts.
The glass-fronted entry offers a beautiful and functional way to connect the pavilion to the home’s private spaces. From the front-door entrance, a long, 8-foot-wide hallway stretches the length of the house. This offers a gallery-like experience that introduces the artist—Joan—and the work of art that is her family home.
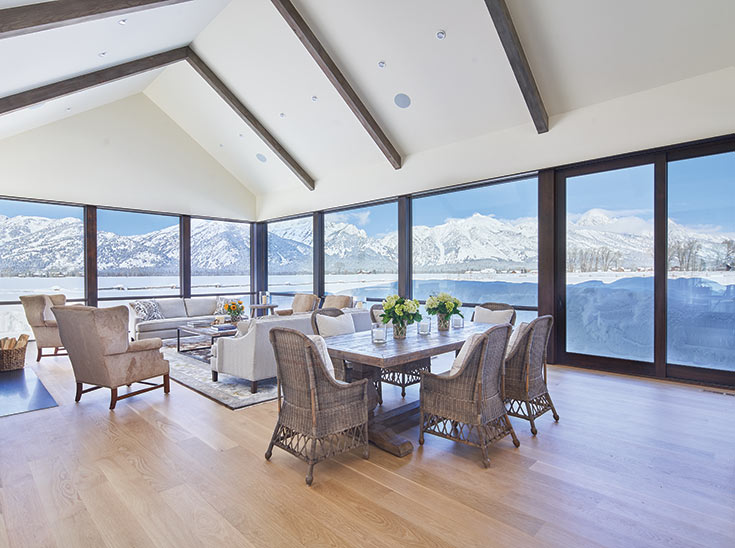
The Breckwoldts’ intention extends to the artwork as well. A large, 9-foot-by-6½-foot painting in the entry, by Joan, depicts an extensive patchwork of wildlife around a cross. “It symbolizes that our family and faith are at the home’s heart,” says Joan, who is represented by Jack Meier Gallery in Houston, Texas.
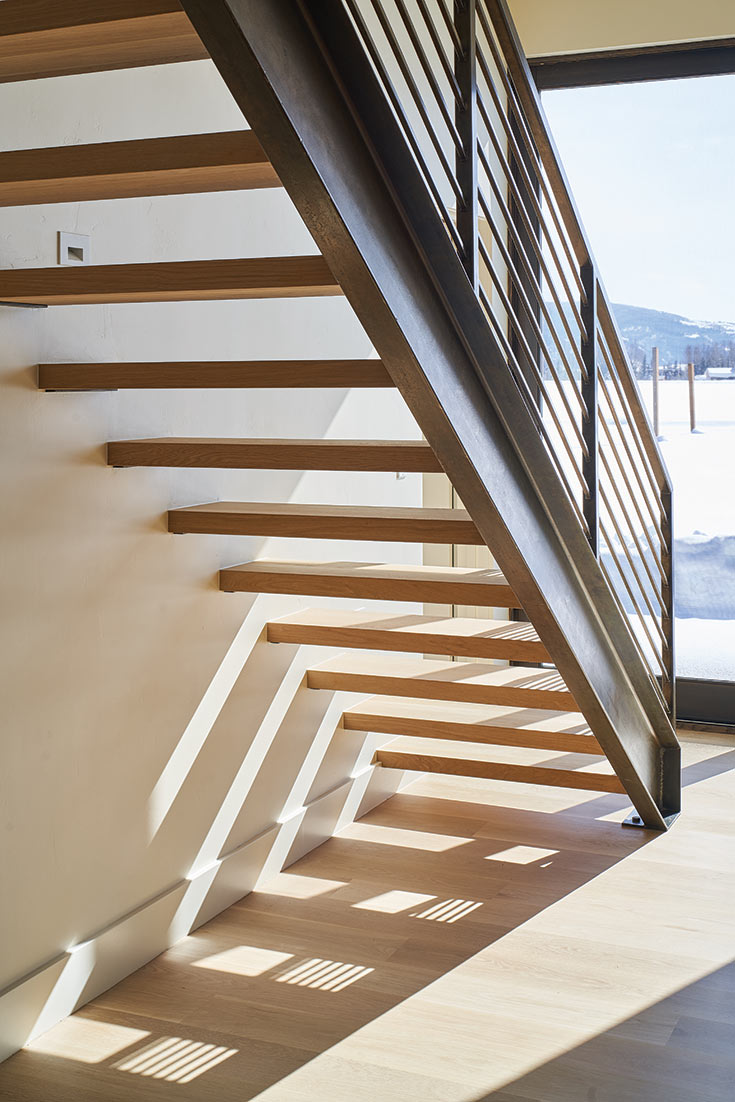
Being surrounded by expansive windows connects you immediately to the outside. Houston-based interior designer Becky Cooper, of Glasser Cooper Interiors, used neutral tones “so that the magnificent views would be the center of attention.” Honed black granite surrounding the fireplace matches the kitchen countertop, minimizing distractions within. The colors also serve as a neutral background for Joan’s art. This allows her to change the art frequently, as her paintings seem to sell almost as quickly as she can create them.
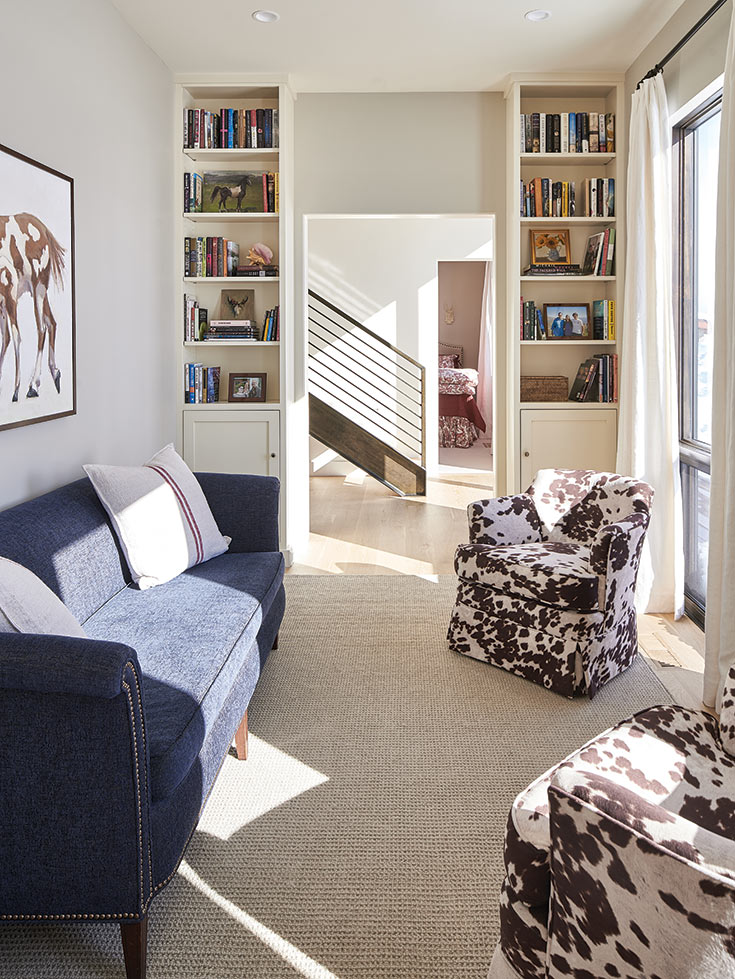
One of Andy’s favorite things to do in the house is to sit in the pavilion with a cup of coffee in the morning, watching wildlife wander by while the sunrise illuminates the Tetons. Almost every day he sees another animal depicted in Joan’s painting—a coyote, fox, deer, elk or moose.
The artist’s new studio in the detached three-bay garage will inspire her to paint more. But it is unlikely that the canvas in the glass entryway will ever be for sale.


