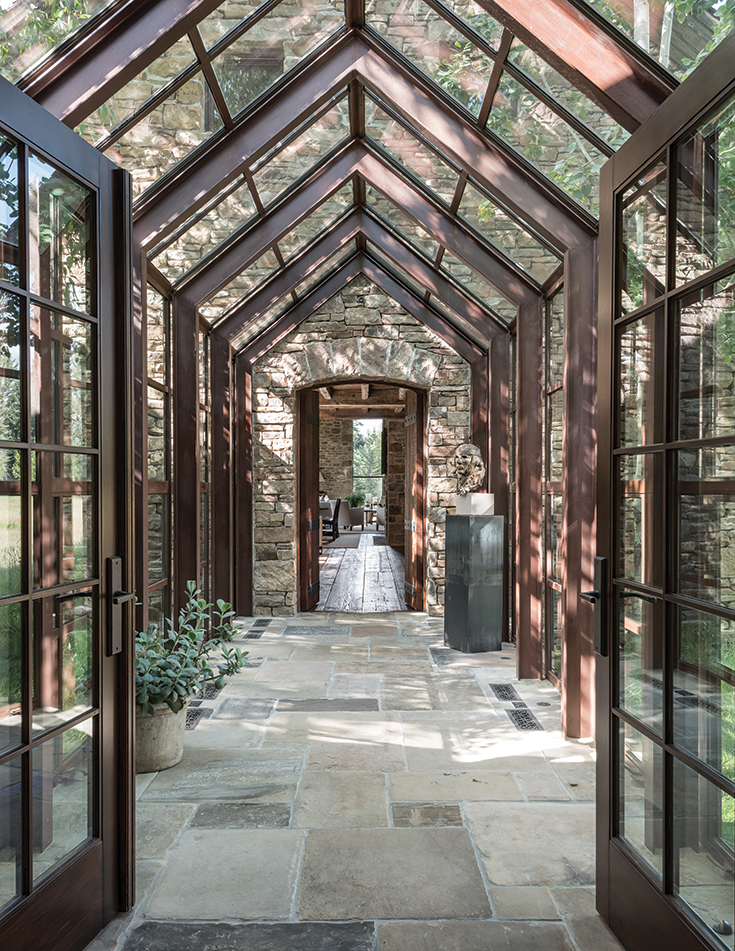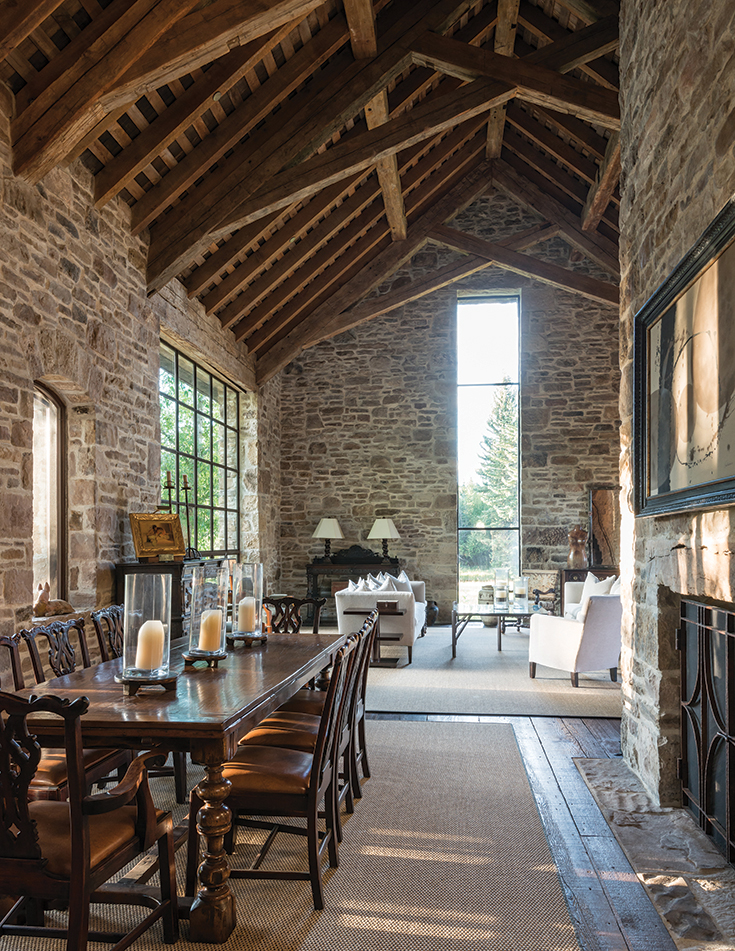
JLF Architects
jlfarchitects.com
Construction
Big-D Signature
big-d.com
Landscape Design
Verdone Landscape Architects
verdonelandarch.com
Story By
Seabring Davis
Photos By
Audrey Hall
“Our philosophy is making contemporary spaces with reclaimed materials—the parts and pieces of old buildings,” says partner and design principal Paul Bertelli.
Since the firm was founded in 1979, Bertelli and his partners have been known to occasionally drive around the country searching for old, neglected—and beautiful—architecture, such as dilapidated barns and cabins, stone structures, even old fencing. JLF pioneered the use of those recycled components in their designs.
This home incorporates stone from a forgotten 1890s dairy barn in Montana. The stone creamery was dismantled, moved piece by piece, and reconstructed in Wyoming. Built on a property that was once part of a large homestead ranch, the architectural language of the house honors that pastoral link. Combining rustic stone and reclaimed wood with refined style, the owners found a way to re-imagine a home on the range.

The reclaimed stone was incorporated in the living, dining and kitchen spaces, all reassembled in original form. Adding personal touches, the owners folded rustic furnishings with comfortable current pieces into the interior design throughout the home. Antiques pepper the living spaces, including a French refectory table and Chippendale chairs to anchor the dining room.
The home represents the owners’ personal connection to the land, as well as an example of what has become a JLF Architects signature: the melding of old and new elements into contemporary architecture. Partner Logan Leachman credits JLF’s philosophy of working hand in hand with construction company Big-D Signature, trusted artisans and craftspeople.

“A design-build approach has allowed our team to look at the design of each structure holistically to create continuity and quality within architecture,” explains Leachman.
The Creamery is evidence that dedication to building timeless structures rooted in integrity and elegance shows best when natural materials, inspired design and an ethos that stems from a unity of nature, beauty, balance and imagination all come together.









