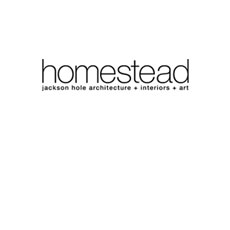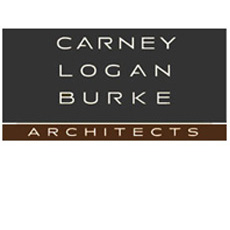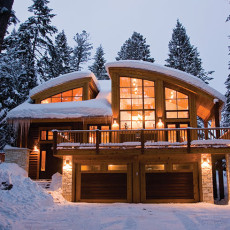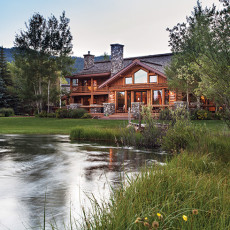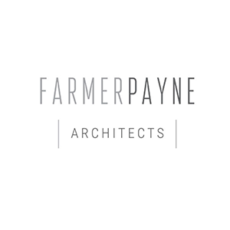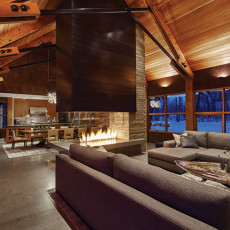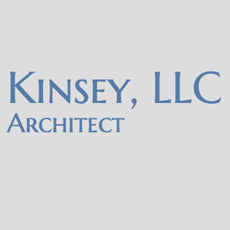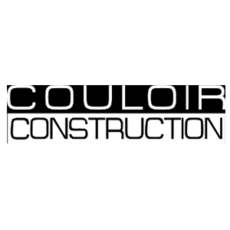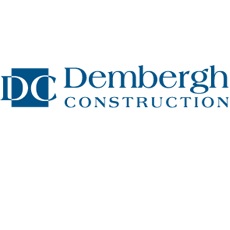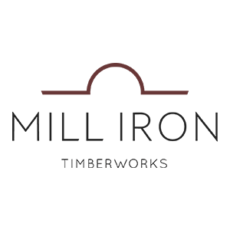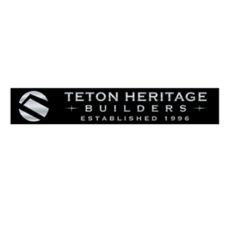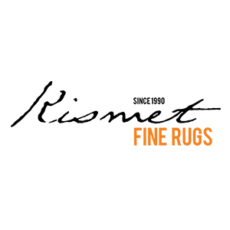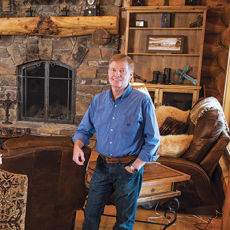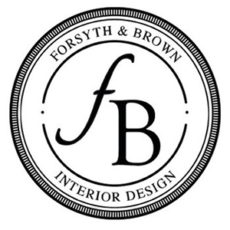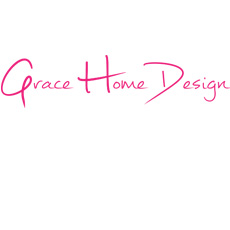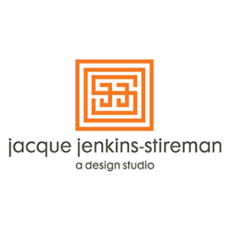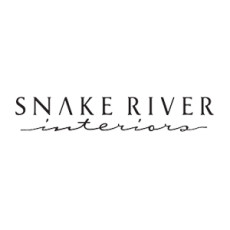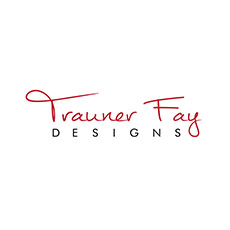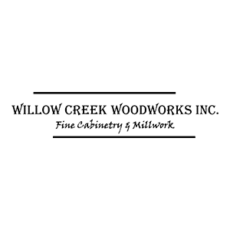Story By
ZACHARY DYMOND BARNETT
+ ELIZABETH CLAIR FLOOD
WESTERN STYLE | THE EARLY 2000s
When this magazine launched in 2001, the large log home still dominated the Jackson Hole landscape, while a new wave of architects was looking for opportunities to employ a more progressive take on Western design. The ’90s had already experienced a few memorable splashes of “modern,” such as Will Bruder’s Riddell Building, Mad River Boat Trips’ wedge structure and Ward + Blake’s integrated designs. And though some of these had set off skirmishes in the press, they’d also bumped the needle toward a more expansive narrative about the future of Jackson Hole design. Recalls architect John Carney, “Steve Dynia and I were always talking about what Jackson would be. Would it be a Disney version of a frontier town? You couldn’t be a complete modernist because you wouldn’t get any jobs. I’d say, ‘Steve, you can’t do that kind of work here, you need gable roofs.’”
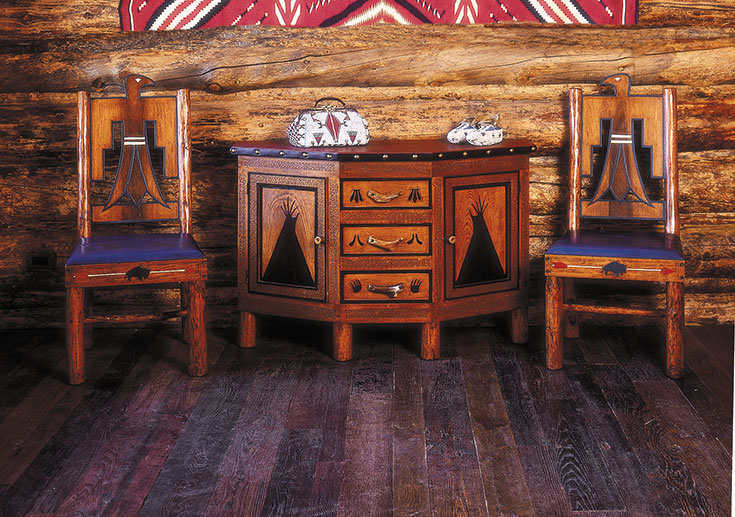
Meanwhile, a multitude of second-home buyers, gentleman ranchers and Wall Street moguls were now arriving with hopes of realizing their frontier dreams. As their modern sensibilities combined with a traditional, rustic homage to early Jackson Hole days, a new, more complex Western style emerged.
Architects willing to fulfill the more traditional ranch dreams at that time, such as Danny Williams, Roger Strout and Ellis Nunn, along with talented “log dogs” like Callum Mackay and Steve Leonard (now of Wilson Timber and Log), were experiencing a boom. Our Homestead issues then celebrated log lodges appointed with early 20th-century furniture, Navajo rugs and elk mounts displayed over large, stone fireplaces. Paintings by landscape and wildlife masters, like Carl Rungius and Conrad Schwiering, as well as work by local maverick and pop artist Bill Schenck, hung on cabin walls. Keeping up with the demand, Jackson interior designers like Elisa Chambers, of Snake River Interiors, Terry Trauner, now with Trauner Fay Designs, Pamela Stockton, of Stockton & Shirk Interior Designs, and others created nostalgic, iconic interiors with bold browns and reds and cowboy imagery.
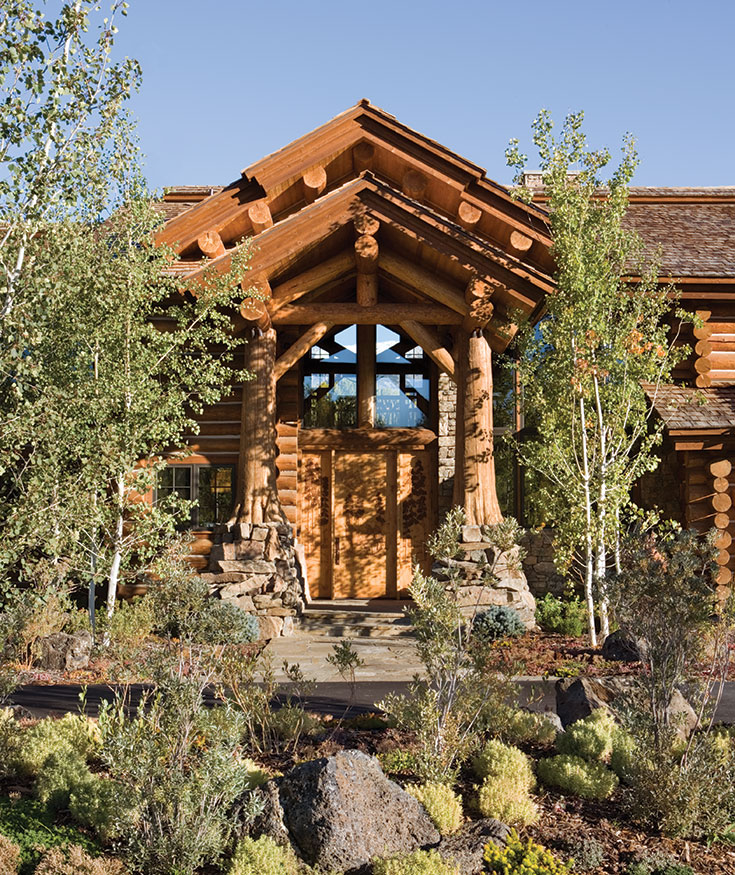
A WALK THROUGH TIME …
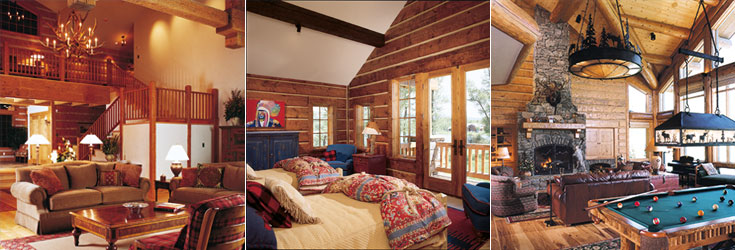
MIDDLE Gallinger Trauner Designs
RIGHT Ellis Nunn + Associates
Residents often come to an architect with predetermined ideas—a rugged log home, a rustic, elegant timber- frame lodge, or lately, a contemporary blending of new technology and traditional materials.
—HOMESTEAD 2001
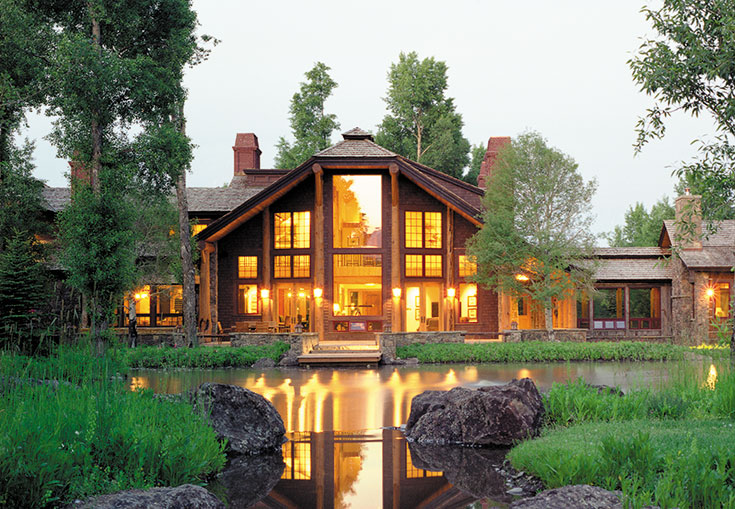
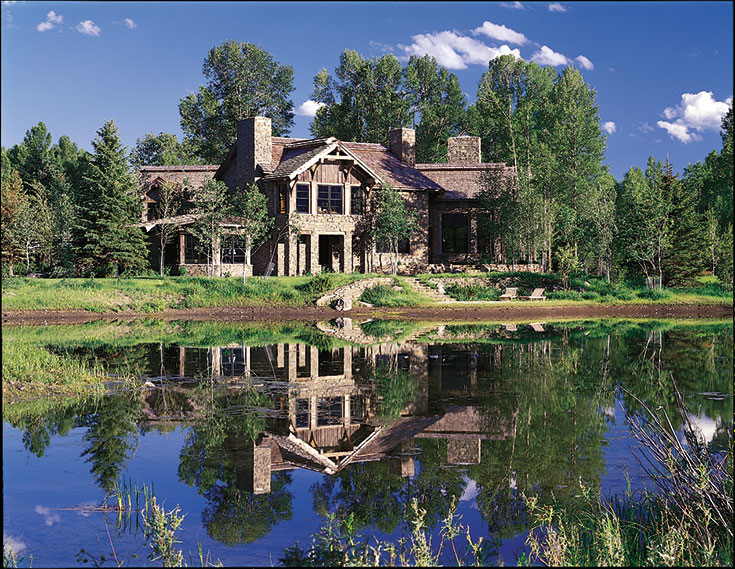
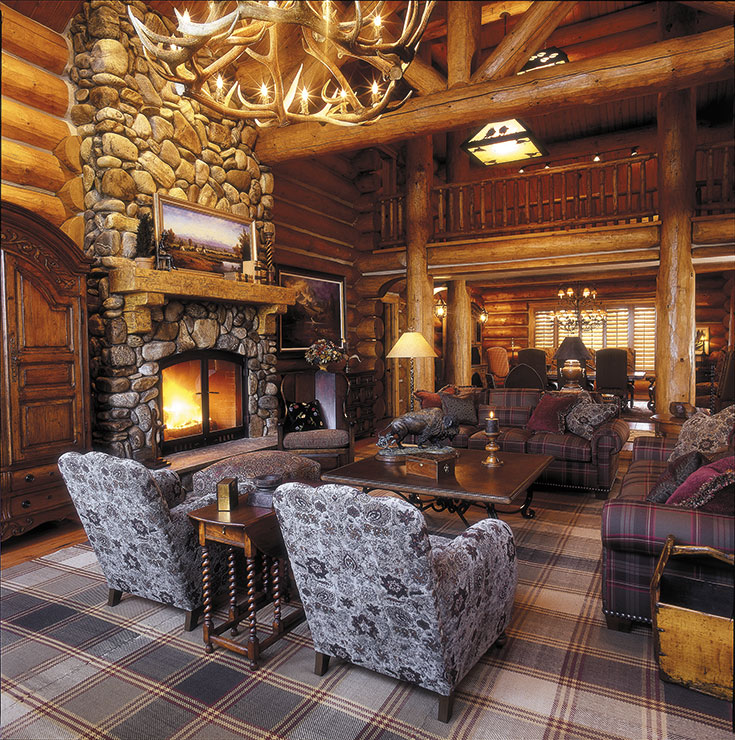
“In 2000, we were replicating what happened here in the 1920s, ’30s and ’40s,” says antique dealer, stylist and leading vendor of the area’s primitive furniture Terry Winchell, of Fighting Bear Antiques. “The way that I saw it was that I should be selling the stuff that was in a Wyoming lodge in the 1920s, whether it was a Charlie Russell painting, a Navajo rug or a Thomas Molesworth club chair.” Jackson was originally a poor town of one-room cabins, sheds and metal Quonset huts. In the early years, it didn’t boast a significant architectural or interior style, except for the sophisticated Western look at local dude ranches like the Rockefellers’ JY Ranch and Struthers Burt’s Bar BC, and lodges like the Old Faithful Inn. These homegrown interiors blended local art with Indian blankets and baskets, simple cowboy pole chairs and tables, and Arts and Crafts furniture by nationally renowned artists Gustav Stickley and Charles Limbert.
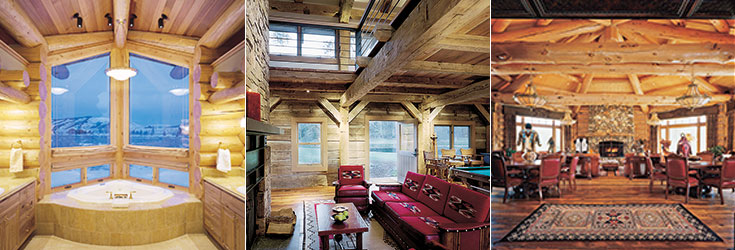
MIDDLE Bontecou Construction
RIGHT Dembergh Construction
One of the most influential architects of the early 2000s, Jonathan Foote created fashionable, rustic retreats in keeping with this historic culture to accommodate the gentleman rancher’s desire for a larger, yet more efficient space. Captivated by the local ranch and dude ranch vernacular, Foote used authentic cabins and barns and essentially linked them together to create larger homes that were in keeping with the wide-open, rugged landscape.
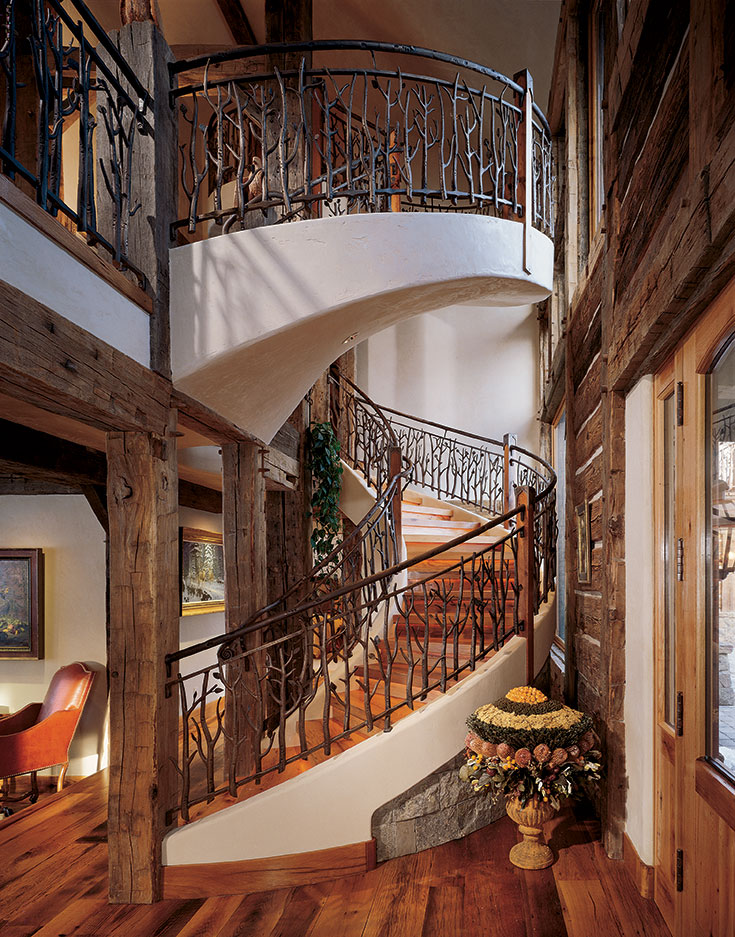
“When invading this scenery with a house, one of the first concerns I had was how it was going to live in that scenery without spoiling it,” Foote says. By using rustic materials, he invented a successful model for romantics seeking a classic Western hideaway.
“The romance with the West at that time really drove our sensibility around place,” says Foote’s then partner, Paul Bertelli. “We felt these buildings needed to look and feel like they belonged in the West.”
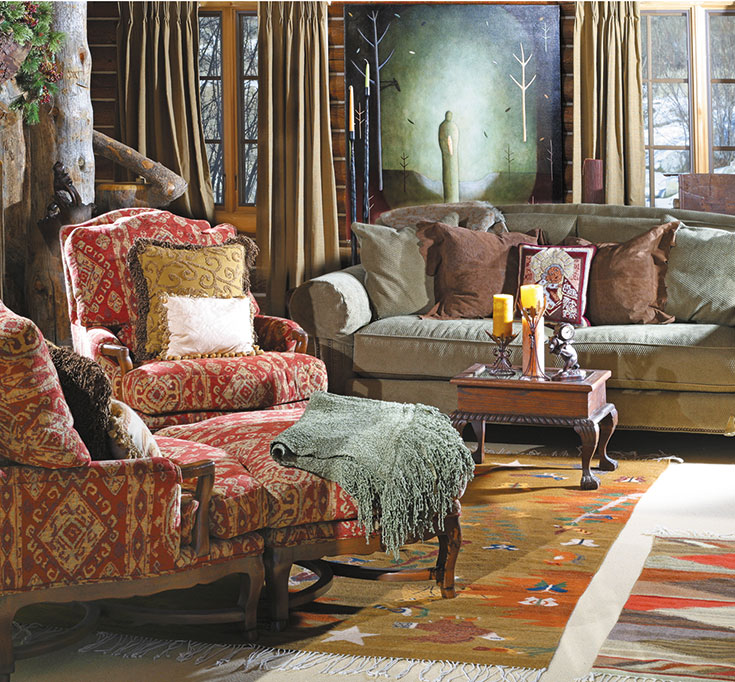
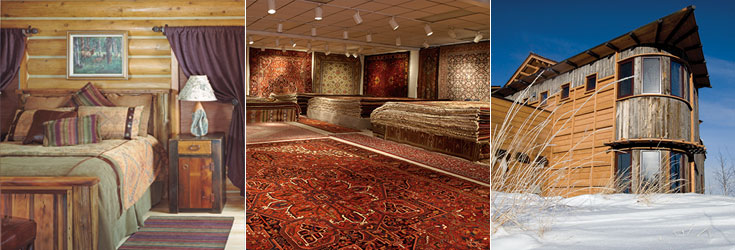
MIDDLE Kismet Fine Rugs
RIGHT Strout Achitects
It was the contrast of building modern buildings in a rural area. It was almost like a dare.
—STEPHEN DYNIA, DYNIA ARCHITECTS
MOUNTAIN MODERN | 2008 – 2020
In the following decade, contemporary homes gained traction as newcomers craved picture windows framing extraordinary landscapes, lighter rooms and more energy- efficient buildings. This was in contrast to the perception of log homes as inherently dark, heavy, cumbersome and out of proportion—exaggerated versions of the old homestead, hence the popular jab, “log cabins on steroids.” Commenting on these cowboy interiors at the time, The New York Times style writer Patricia Beard admonished, “The style makes a bow-legged cowgirl shake in her knees.” People were ready for something new.
“The log home ended with the crash of 2008,” says Peter Lee, of Teton Heritage Builders. “Log homes haven’t completely gone away, but pre-2008 was the era when people were weaned on John Wayne, and they liked that rustic feel and the idea of the Jackson Hole cabin. There was a transition after the 2008 crash to mountain modern, mountain contemporary. There was timber frame, then timber, then steel eventually. Seventy percent of our business today is steel structures.”
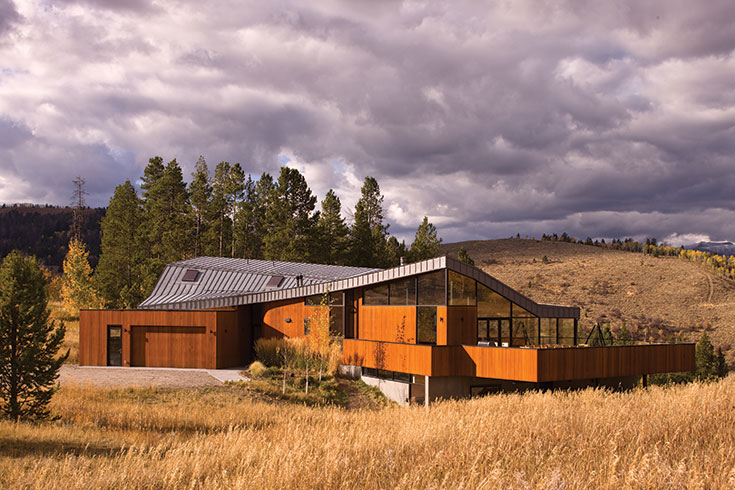
“Once styles started to open up and become more contemporary, we felt the lid come off,” says Toby Grohne, of TKG Construction. “The style was partly driven by aesthetics, and I think a lot of it was driven by zoning changes.” In certain neighborhoods, restrictions on roof heights called for lower buildings. Flatter, less gabled roofs helped clients achieve comfortable, two-story homes within the rules.
“We started to see the use of reclaimed wood as accents in interiors; spaces were a little bit brighter rather than heavy timbers with exposed fasteners and large trusses,” says Jed Mixter, of Two Ocean Builders.
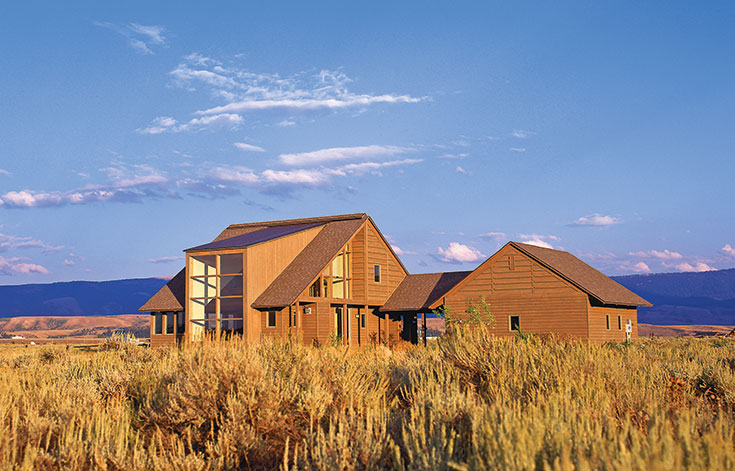
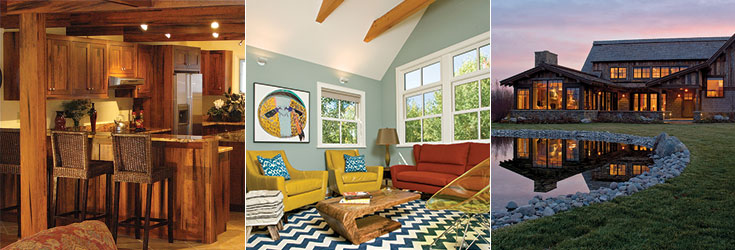
MIDDLE Grace Home Design
RIGHT Snake River Interiors and Hoyt + Harger/CTA Architects
During this time, Dynia continued to challenge the norm with rusted steel, flatter roofs and modern shapes. Ward + Blake was integrating structures into the landscape with flat or butterfly roofs, while Carney and others expanded on this conversation, meeting a demand for even more modern- style buildings. “We were all working toward abstract interpretations of the classical West,” Carney says, “all of us moving in our own way to push this thing forward.”
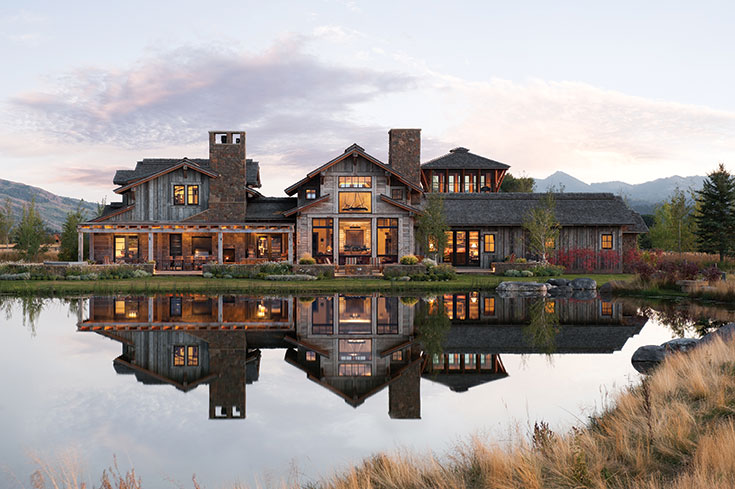
As we moved through the 2000s, this transition continued to be peppered with resistance. When Dynia and Carney finished the theater for the Center for the Arts in 2007, an old-timer questioned Carney: “Where are the logs?” Others received similar pushback.
“When we started with sod roofs, people thought we’d lost our minds,” recalls Tom Ward, of Ward + Blake Architects. “It was Mitch and Tom naked and barking in the woods. Now people are more open to the concept. They’ve gone from ultra-conservative to conservative to much more open-minded.”
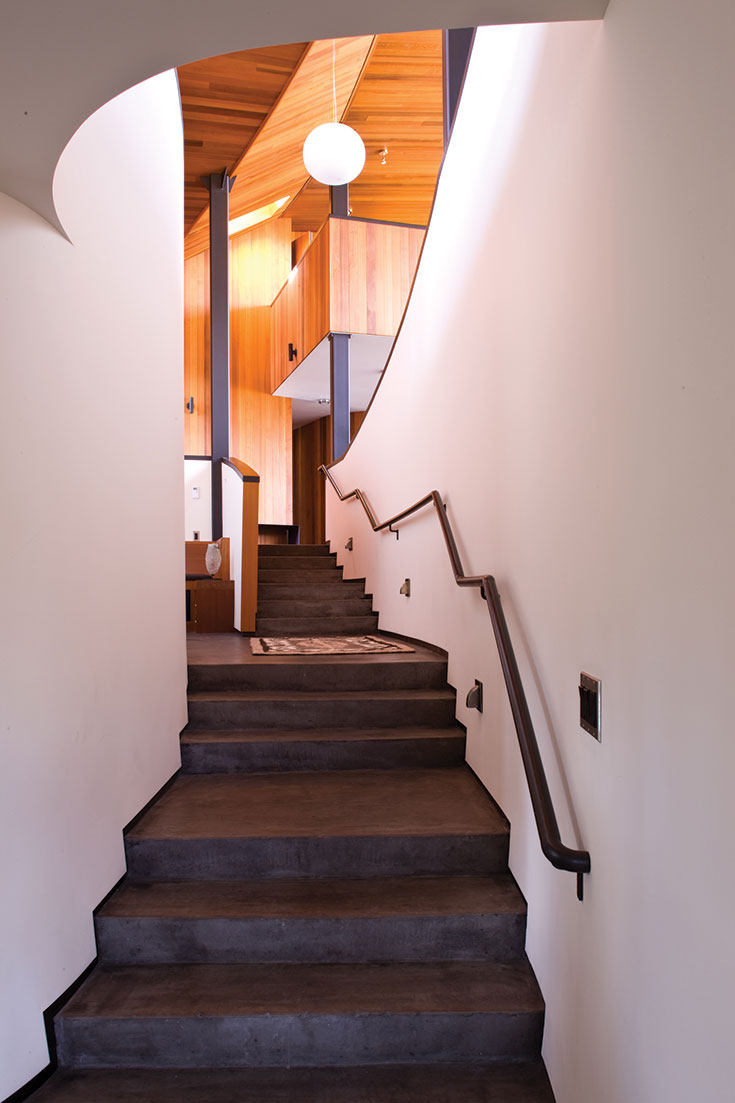
As contemporary visionaries stepped forward, the question persisted: Were these buildings in keeping with place? Did they fit into the natural landscape and connect in a cultural context? This has to be asked about how “boxy” things have become in east Jackson, for example, where older homes are being torn down and hauled away at what some locals consider an alarming rate.
“I think modern architecture gets a bad rap in that it is agnostic to place,” says Danny Wicke, Carney’s partner at their new enterprise, Prospect Studio. “I don’t necessarily think that is true. You can do a lot of contemporary design that still harkens back to place and the context and can have a relationship with past and present.”
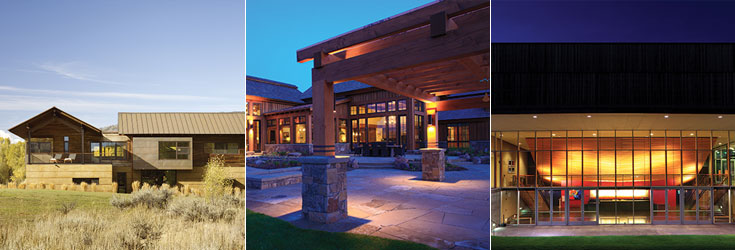
MIDDLE Berlin Architects and Bontecou Construction
RIGHT Dynia Architects and CLB Architects
Now, as before, this valley provides evolving opportunities for designers. “Jackson is a very young town, and there really isn’t much of an architectural style here,” says Adam Janak, of Northworks Architects, who enjoys exploring many different styles. Recently, with a nod to the past, but also a distinctly modern aesthetic, Janak updated the classic farmhouse style with large windows and simple cedar siding painted black, creating a classic, yet original modern home.
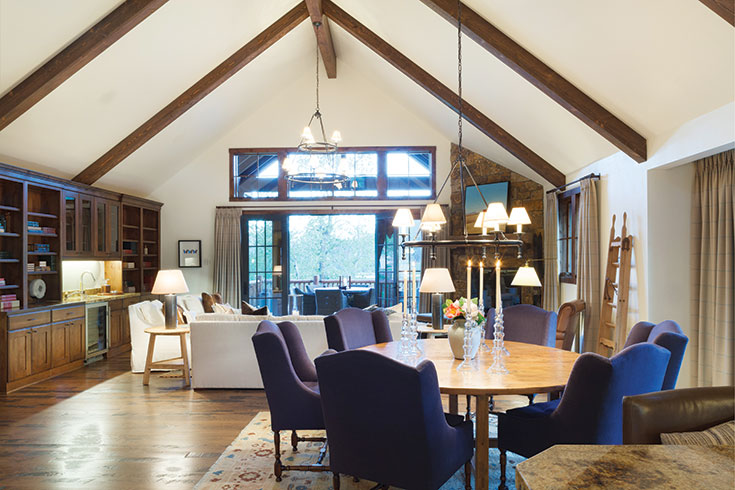
Meanwhile, interiors have also evolved. Bertelli, of JLF Architects, continues to create highly sought-after homes that “look like they were built 100 years ago.” He updates these rugged classics with large, European windows, steel, stone and reclaimed timbers, and a more efficient and contemporary sensibility. When paired with the subtle, muted tones and luxury styles of interior designers Rush Jenkins and Klaus Baer, of WRJ Design, authors of Natural Elegance, and Jane Schwab, author of The Welcoming House, these homes exude a serene, timeless quality.
ARE WE SUSTAINABLE?
Looking to the future, on everyone’s minds is how we can create sustainable buildings and live more lightly on the land. Our new structures are more energy-efficient than log homes, but are we doing enough? Veronica Dembergh Construction and Dynia Architects Schreibeis, of Vera Iconica Architecture, notices a change in her clients’ mindsets. “There’s a paradigm shift in our society on a massive scale. And as we move into this new era, we’ve all been trained for this. Every single architect has some green knowledge. Our clients are asking, ‘How will the environment serve and sustain us?’ They are more than ever in the self- realization stage.”
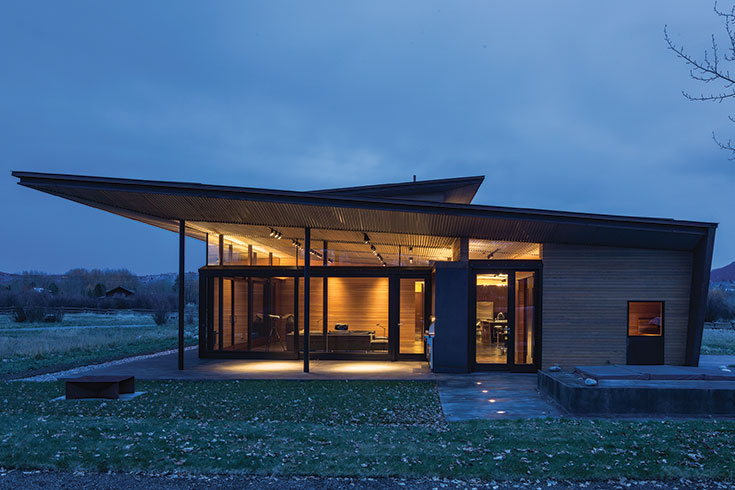
Others notice little change at all. “After the crash, we thought that maybe we’d see behavior toward a little smaller, a little greener,” Lee says. “I even started a side business 10 years ago, called THB Energy Solutions, to retrofit homes with geothermal heat and solar panels. And it was a lackluster business. I’d show clients how they’d get a 14 percent return on their business, and they’d say, ‘Meh!’ I don’t know if I’m going to be here in seven years.”
That said, green building materials, renewable woods like bamboo, and recycled materials are being used now more than ever. “The county also holds us to a high standard of constructing energy-efficient buildings,” says Mixter, of Two Ocean Builders. “And, because we’ve now got all these great European windows with their triple glazing, we’re meeting county codes for energy efficiency with bigger glass.”
“Building science has evolved toward green across the board,” says Andrew Miller, of JH Builders. “We are using better materials and processes, so everything is greener. We went to D.C. and got our PHIUS (Passive House Institute U.S.) certification, but there is really only one architect in the valley who is pushing it. But, generally speaking, insulation and materials perform so much better.”
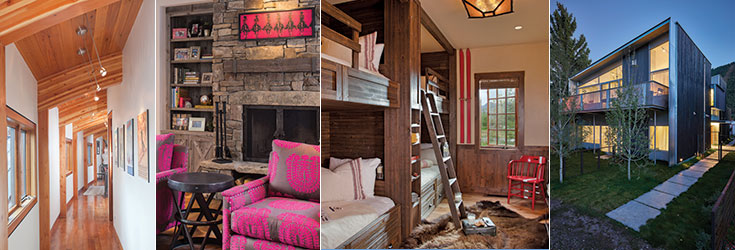
MIDDLE Kinsey Architects
MID-RIGHT Jacque Jenkins-Stireman Interior Design
RIGHT Will Bruder Architects
Clients are asking about green, “but they don’t always want to make a sacrifice to do it,” says Chris Lee, of Design Associates Architects. “That said, we can build a house that is going to be here a long time, a happier and healthier house, without giving anything up, and they like that.”
Grohne notes that, in an effort to minimize waste, more people are remodeling. Others—architects and contractors—report that clients are downsizing. But, while smaller homes under 10,000 square feet are popping up, Bertelli and Peter Lee confirm that they are still building grand family compounds. Just recently, Lee’s company finished an 18,000-square-foot home on the iconic Puzzleface Ranch property. An anomaly, yes, this project stirred controversy and challenged county codes, then surprised our community when the family put their multimillion-dollar home up for sale.
Today, our highly talented pool of valley architects and designers feels responsible for building environmentally friendly, enduring homes. “One of the best green things you can do is keep what you are building out of the landfill,” says Mitch Blake, of Ward + Blake Architects.
WHERE ARE WE NOW?
Today, with all of us turned upside down by the COVID-19 pandemic, it is challenging to imagine where current design trends may lead. Clearly, we are seeing a change in the demographics of homeowners as a wave of wealthy 30- and 40-year-olds moves into Jackson Hole.
“It’s a younger demographic, and more female,” notes Grohne. “They want to see the Tetons, but they don’t necessarily want to be cowboys or live out in the wild.” These newcomers are more interested in living downtown, where they can find a growing offering of amenities and cultural attractions.
This new generation, for the most part, doesn’t necessarily connect to the cowboy myth that dominated the style here 20 years ago. Cowboy accoutrements, fur pillows, skulls and Indian artifacts now seem politically incorrect, says Mary Schmitt, owner of Cayuse Western Americana. “My clients are more interested in historical photographs of this place now than they are in cowboy spurs or wooly chaps,” she says.
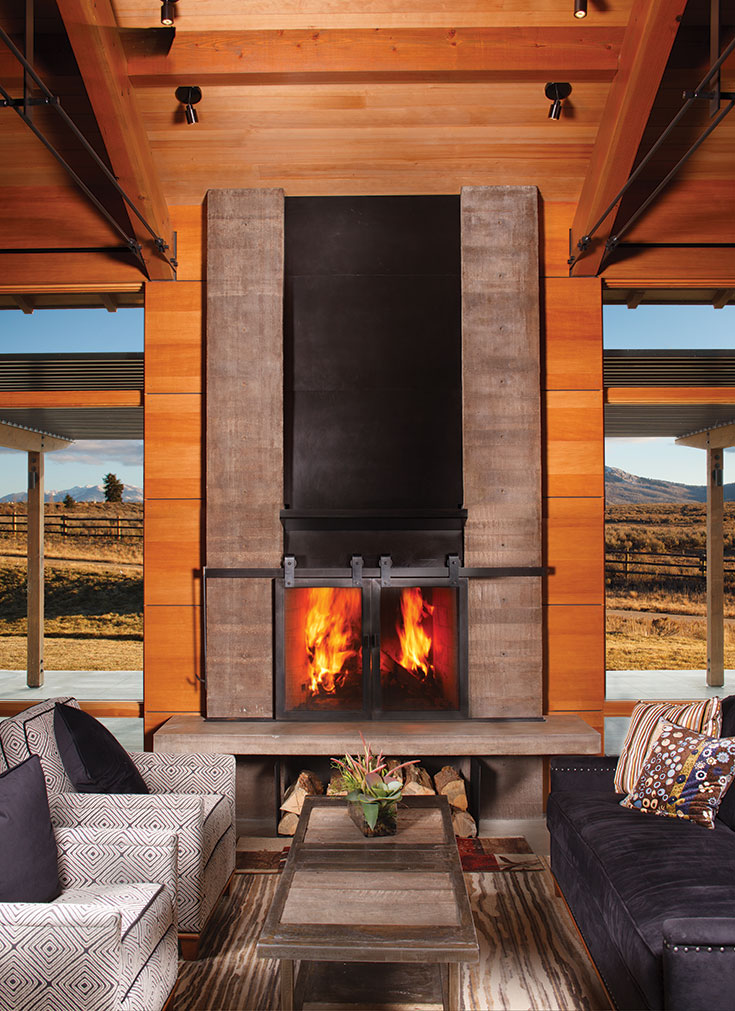
The trend away from the traditional log cabin continues as well, says Jenkins. “I grew up in the West, but when we moved back, we had a desire to move beyond the heavy log look. What we saw was an opportunity in our designs to embrace the rugged landscape around us, what we call ‘interroir.’ It is our signature approach. And yes, we see the clientele changing. We’re having to travel a lot more because you need a rich, deep well to draw from when meeting the needs of an evermore sophisticated taste.”
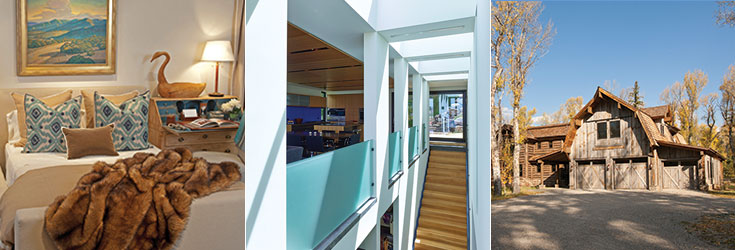
MIDDLE Dynia Architects and Mill Iron Timberworks
RIGHT Ellis Nunn Architects, Two Ocean Builders, Willow Creek Interior Design and Mountainscapes
Giving life to the hopes and dreams that people have for their homes requires a designer to have empathy, a true love of helping others, and a solid understanding of people’s values and how they want to live and express their most authentic selves through their home.
—ELISA CHAMBERS, SNAKE RIVER INTERIORS
Other designers, like Kate Binger, of Dwelling, Jacque Jenkins-Stireman, of Jacque Jenkins-Stireman Design, and Colleen Walls of Colleen McFadden- Walls Interior Design, find clients seeking more original designs with color and contemporary furniture. “We are seeing a trend to incorporate traditional elements, but with a current update,” says Jenkins-Stireman. “Now you can find wools, cashmeres and linens with colorways that are lighter and have more open patterns, so the plaids feel lighter and fresher.”
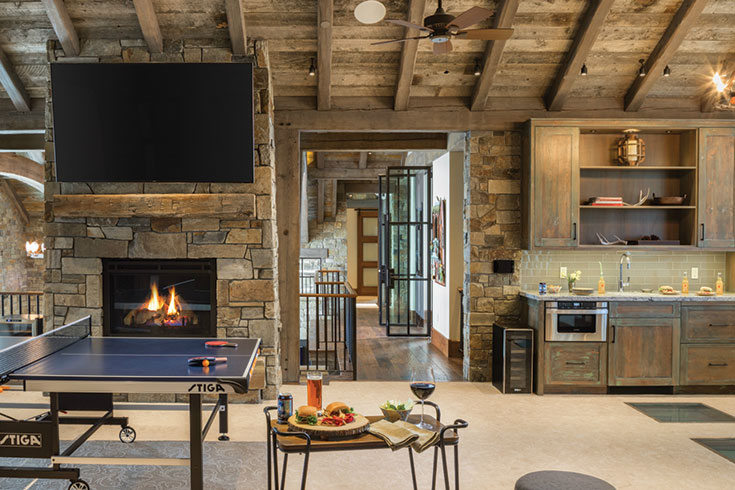
Says Binger, “Current trends are always the driving force of design in any community, but I like to lean heavily on our environment for inspiration for form and function.”
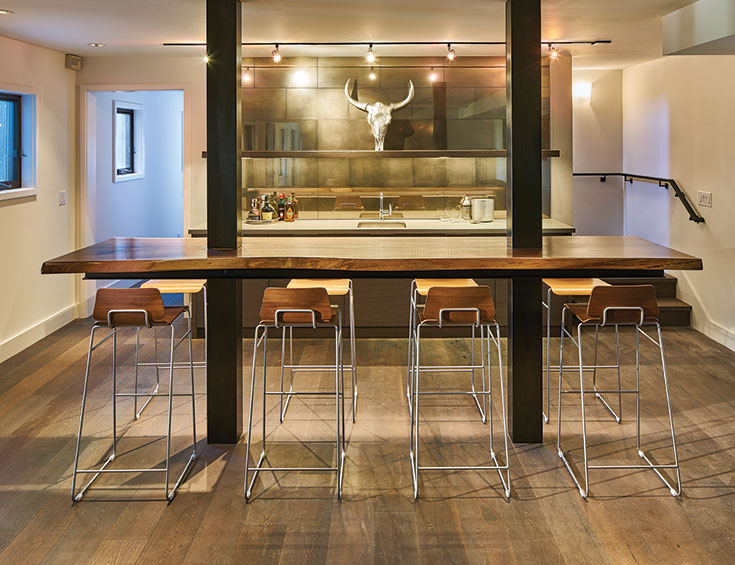
For the most part, today’s homeowners want more than what is readily available in town. “We are cursed by Pinterest and all the beautiful visions of the world’s showrooms, but with very little in stock,” Grohne says, laughing but obviously thrilled with the challenge. At the time of this issue’s publication, he was trying to help Californian clients choose a white from six different whites over Zoom calls.
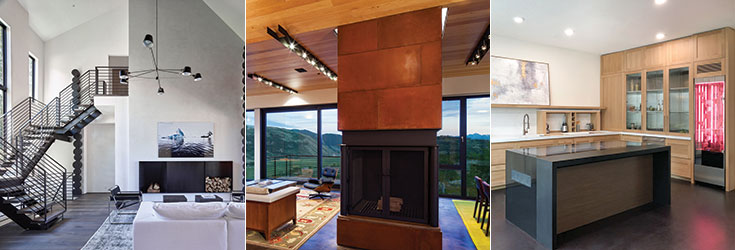
MIDDLE Dynia Architects, Jacque Jenkins-Stireman Interior Design and Mill Iron Timberworks
RIGHT Vera Iconica Architecture
Emily Janak, of Emily Janak Interiors, says she enjoys collaborating with Jackson Hole clients because they are well-traveled, enthusiastic about living here and open to more eclectic interiors, rather than following trends. Janak references past traditions and established designers in their heyday. “It’s always my goal to create interiors that are relevant for years to come. I really think as a designer you have to push yourself to create things that are not in a catalog, to push it to the next level, to create something more original,” she says. “It’s about striking that balance. You are never going to create a legacy if you create something that is expected.”
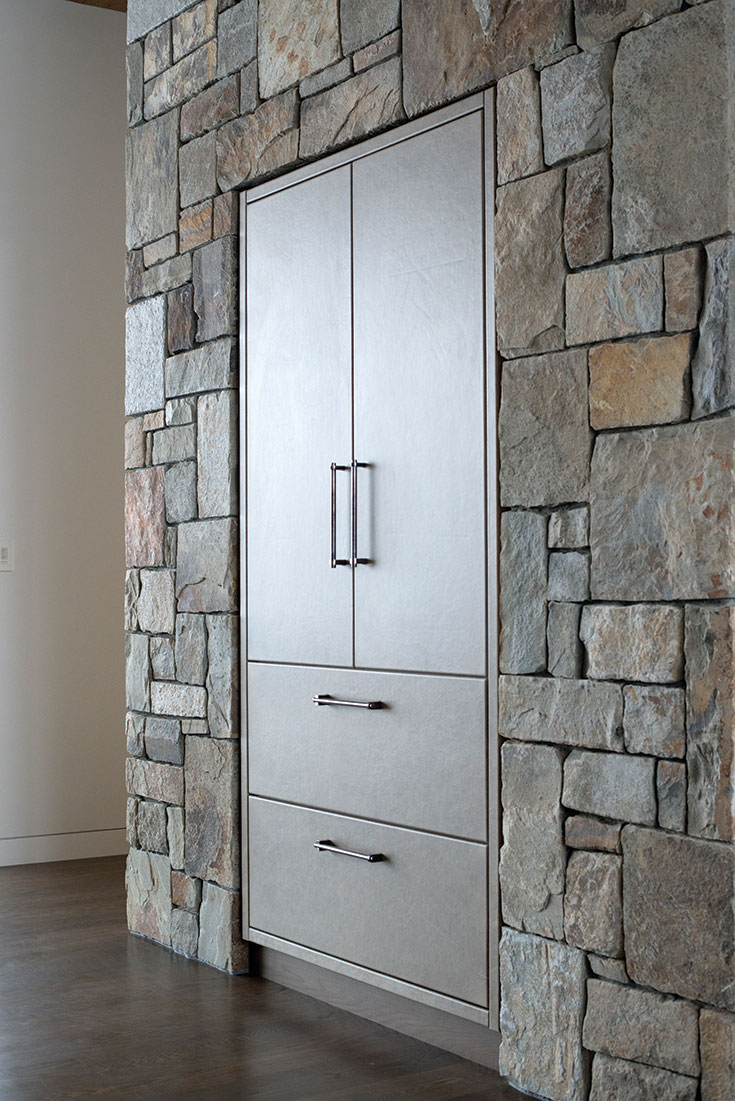
The enthusiasm and joy that come with building a new home in Jackson Hole exist in balance with the community’s commitment to the valley’s heritage. Recently, young people were moved to save the Cafe? Genevieve block in downtown Jackson, which involved protecting historic buildings and creating space for the community to gather.
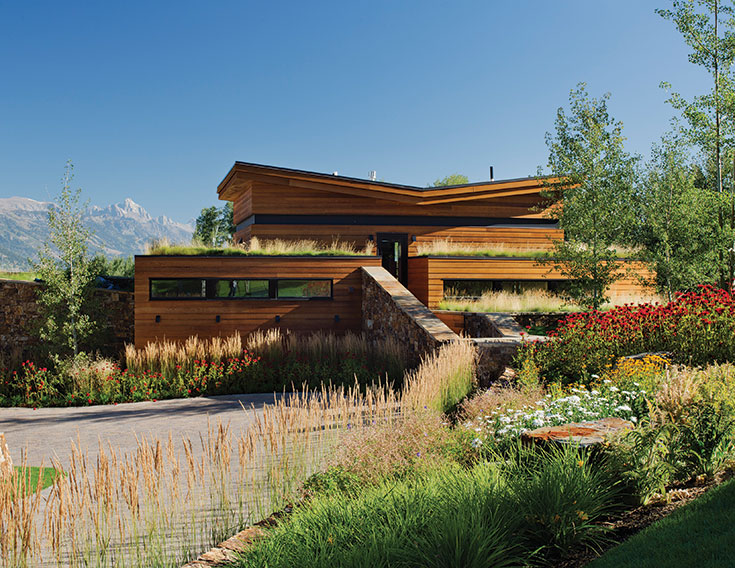
“We have a lot of talent in this valley, and a lot of high-caliber work is being done here,” Mixter says. What started with the old guard continues. Young designers want to create beautiful, relevant homes, but also an enduring community.
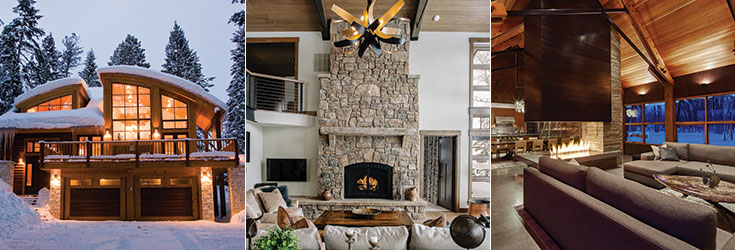
MIDDLE Stockton & Shirk Interior Design
RIGHT Howells Architecture + Design, Dembergh Construction, Dwelling and Willow Creek Woodworks
THE FUTURE
With all of this, the elephant in the room remains: Will we eventually run out of buildable space? Answers Peter Lee, “Totally. From the day I started in ’96, I’d hear that refrain. Except that every job I’d do I’d drive up to a green field and dig a hole. That isn’t true anymore. Now, our jobs are typically starting with teardowns of houses from the ’90s and before. Houses are getting stripped down and built again for the 21st century. Now we’re seeing build sites with a 25 percent grade, on the cusp of unbuildable. It’s officially happened.”
“I think we’ll see more vertical construction and transportation hubs,” says Jamie Farmer, of Farmer Payne Architects. “We’ll see a transfer of density from the outskirts of the county into town to keep us from overflowing.”
“As the number of high-end lots with spectacular views decreases, homeowners are focusing more on landscaping,” says Mixter. “It really complements the architecture of a house and reflects the success of the comprehensive project.”
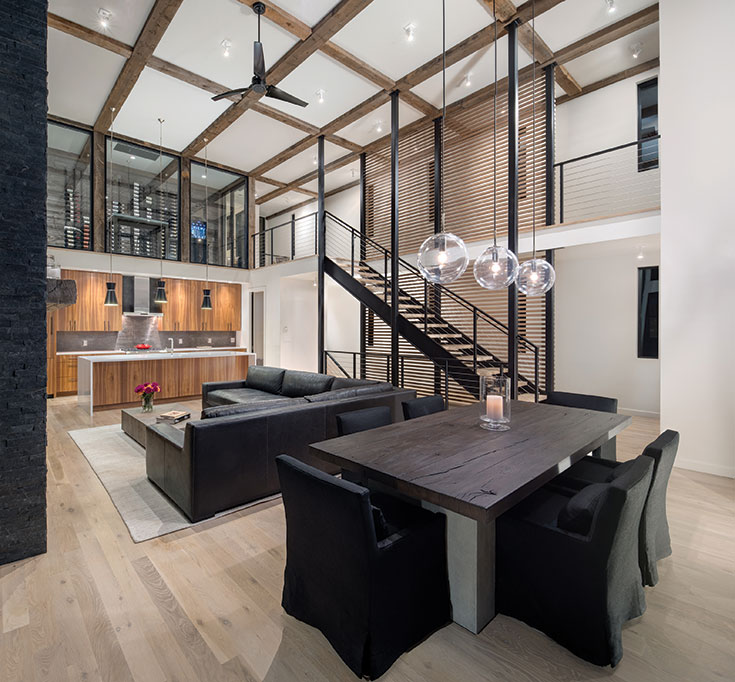
Miller says that, “going forward, our vision is possibly 50 percent renovation. We’re seeing a lot of it already, because of the limited availability of land. Homeowners are liking the locations of existing homes, so we expect this to increase in the next 10 years.”
“Yes,” agrees Ward, “there’s a pervasive sense we’re running out of land. Smart landowners aren’t developing right now. It’s going to get harder and harder to live here, which is a privilege, not a right. Everyone wants it all: no density but plenty of living space.”
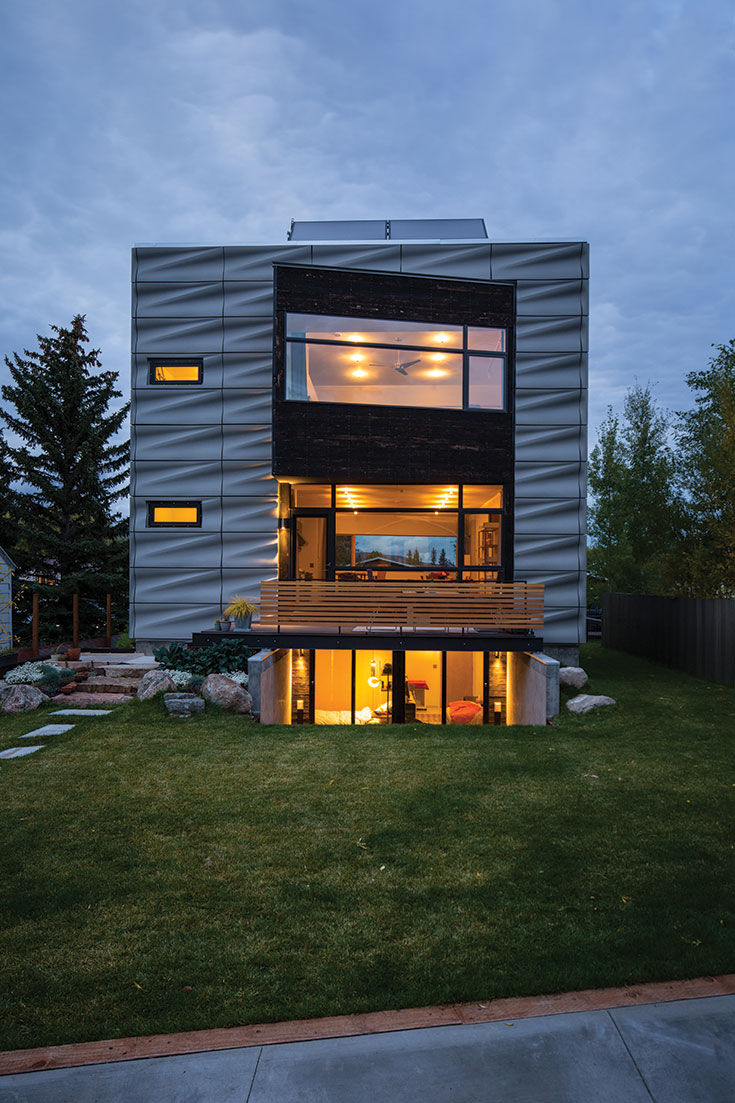
Such dilemmas are beyond the solutions that these design experts have to offer, he adds. “History has proven that architects are bad social engineers. We respond to the times; we don’t decide them. A lot of architects think it’s part of their mission to decide their times. That’s not our mission. Our job is to make incredible houses that people love. That’s all we do—make their underwear ride up when they walk in the door.”
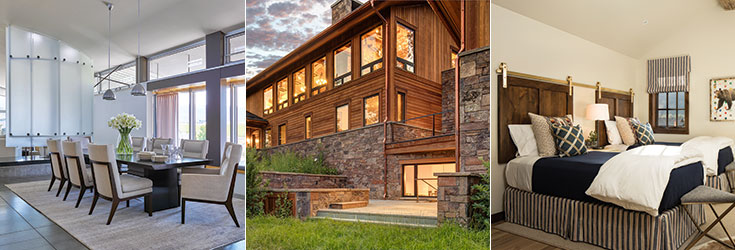
MIDDLE Dembergh Construction and Dubbe Moulder Architects
RIGHT Jacque Jenkins-Stireman Interior Design
Dembergh is grateful. We have been allowed to become the craftsmen that most craftsmen dream of becoming because our clients have allowed us to grow, to learn and become masters of refined vision and design. We thank them.
—DON FRANK, DEMBERGH CONSTRUCTION
Some of Jackson Hole’s experts are looking outside the valley for new inspiration. “I was in Bozeman last fall,” recounts Larry Berlin, of Berlin Architects. “I
was so impressed with what I saw there on those back streets: lots of renovations and buildings done in such a way that they respected traditional architecture while adding some wonderful twists, with interesting colors and forms that all blended together really nicely. They had real soul.”
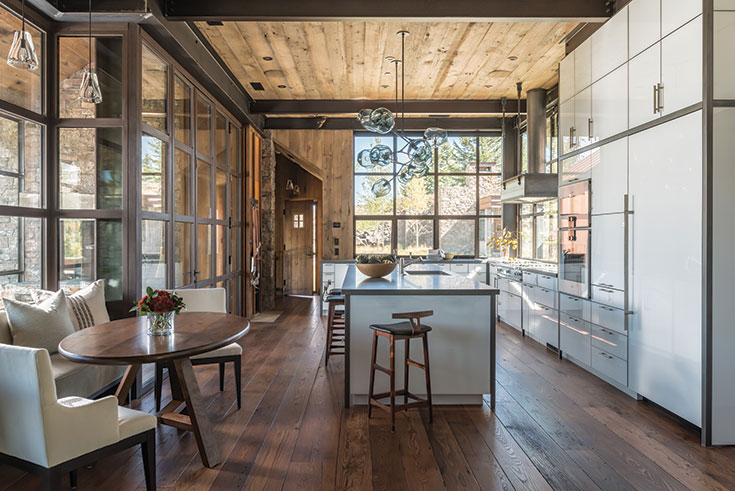
As home design here has continued to evolve, the ever-expanding collection of visions and voices has gelled into a vibrant, thoughtful, caring community. “Every project that we get, I am over the moon for the opportunity to work with people here,” says Nona Yehia, of GYDE Architects. “With the quality of this community, you consistently feel gratitude to have that conversation with people who care about design.”
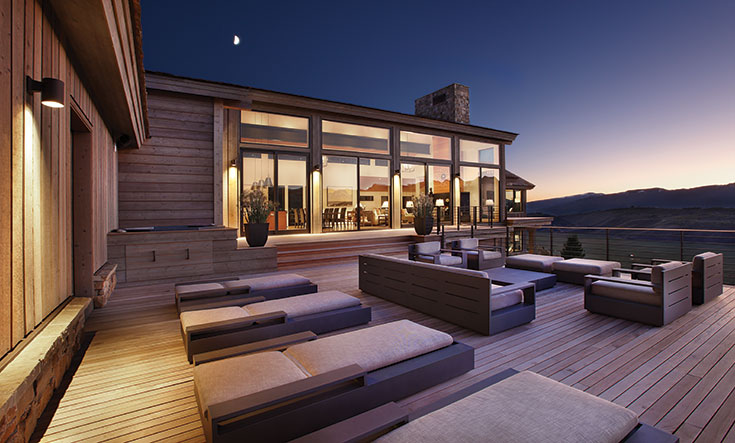
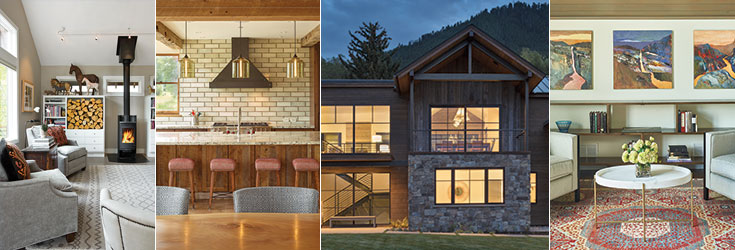
MIDDLE Forsyth + Brown Interior Design
MID-RIGHT Couloir Construction and A43 Architecture
RIGHT Colleen McFadden-Walls Interior Design


