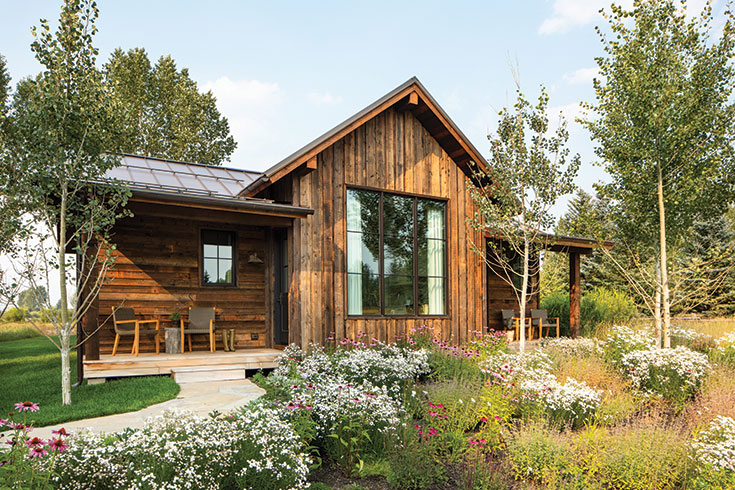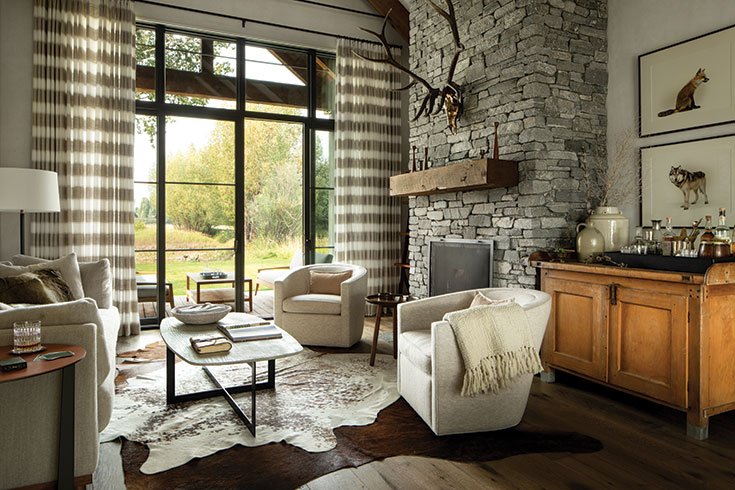
Story
KATY NINER
Photos
TUCK FAUNTLEROY
WRJ DESIGN
INTERIOR DESIGN
WRJDESIGN.COM
NORTHWORKS ARCHITECTS
ARCHITECTURE
NWKS.COM
Such articulate amenities stem from the relationship WRJ Founders Rush Jenkins and Klaus Baer had forged with the client, a family with plans to build a compound on the Westbank. Having already refreshed the interior design of the existing log house, WRJ introduced the clients to Northworks when talk turned to guest quarters. “The beauty of this project was that we worked hand-in-hand with the client, WRJ and the landscape architect from day one,” says Northworks founding partner Austin DePree. “That kind of close collaboration yields the best results.”
The guest cabin offered an opportunity to exercise ingenuity. “Working on a smaller scale can be more exciting,” DePree says. “Everything needs to work together. The architecture must be absolutely seamless in terms of experiencing indoors and out.”
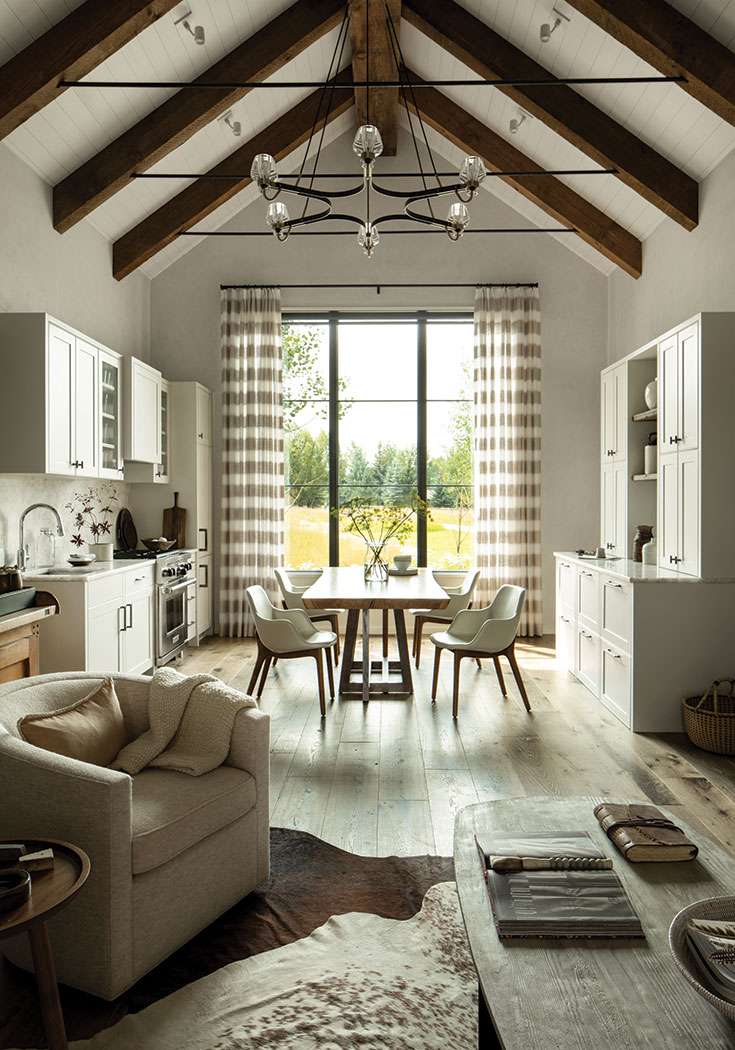
In situ, the Wilson jewel box melds historic and modern references. “The architecture drew inspiration from local examples of historic cabins as well as the client’s experience of modern living,” DePree says.
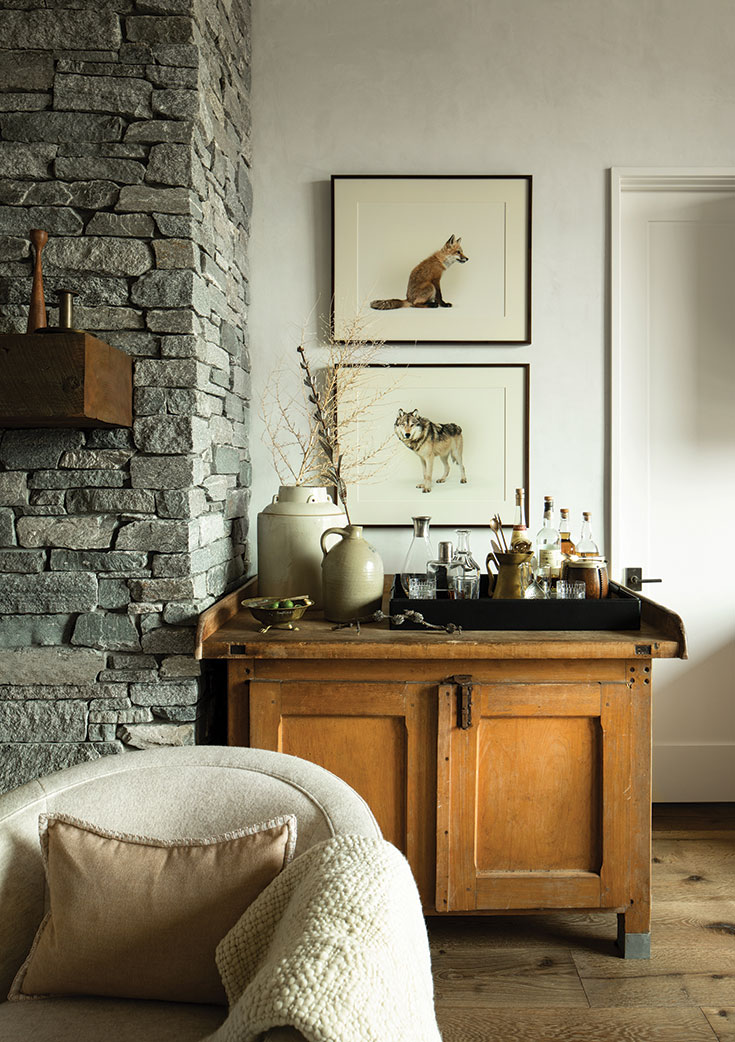
The footprint of the cabin is classic, as realized by OSM Construction: a peaked great room anchors the core structure, with paneled doors opening onto the northern deck and towering plate-glass windows overlooking the southern expanse (a solid brass chandelier with carved lead crystal shades by Jonathan Browning Studios crowns the vaulted space). The kitchen lies just beyond the foyer and serves as a dining area as well with a live-edge walnut table as island. Sleeping areas bookend the great room: the primary suite to the east and a bunk room for their teen boys to the west. “For a cabin of this size, there is a tremendous amount of living space,” Jenkins says.
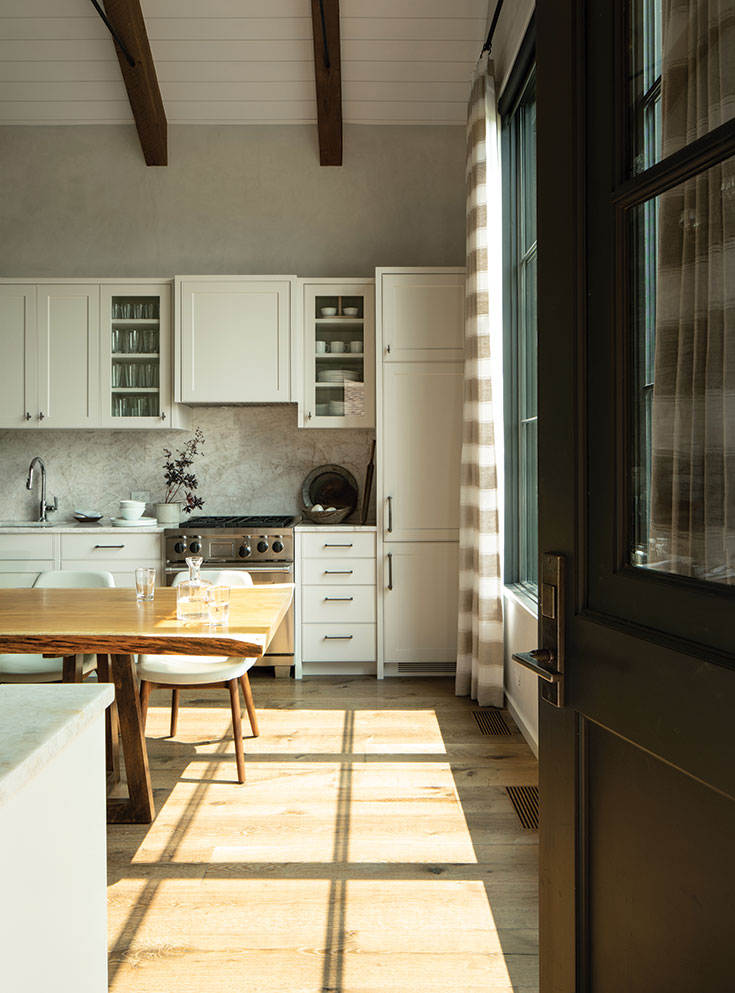
Amid clean, modern lines and airy serenity, the client welcomed a mountain ethos through materials: barnwood siding, timber beams, reclaimed oak floors. Within this rustic framework, contrasting finishes soften the space: shiplap paneling covers the ceilings and Mediterranean plaster coats the walls. Such juxtapositions have become a hallmark of WRJ interiors, like the guest house Jenkins and Baer designed for themselves in the Gill Addition, which the clients wanted to reference in their own guest quarters. “Guest houses require a level of thought and intention that goes hand-in-hand with the size of the space,” Jenkins says. “We set out to achieve a juxtaposition of rustic and contemporary and an overall quiet, Zen-like ambiance.”
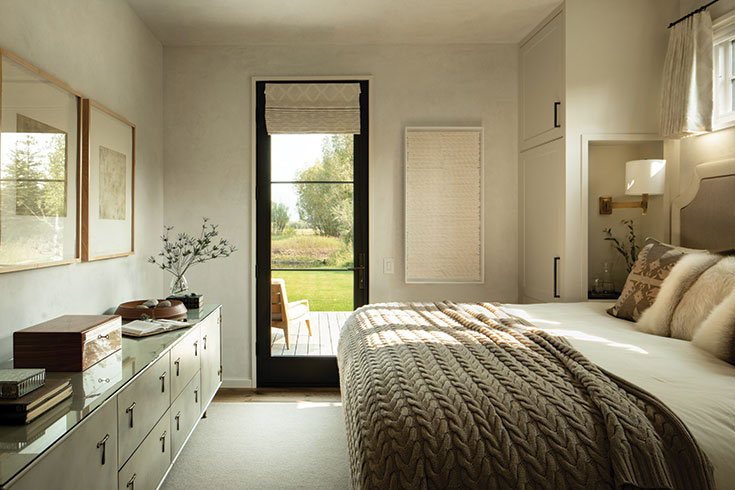
Awash in light, the interior complements the cool hues of the surrounding landscape with a warm neutral palette of creamy whites and taupey greys, and with enticing textures: woven and natural textiles paired with cashmere- cotton upholstery. Loro Piana drapes and automated solar shades temper the towering windows. “The textures envelope you in a luscious way,” Jenkins says.
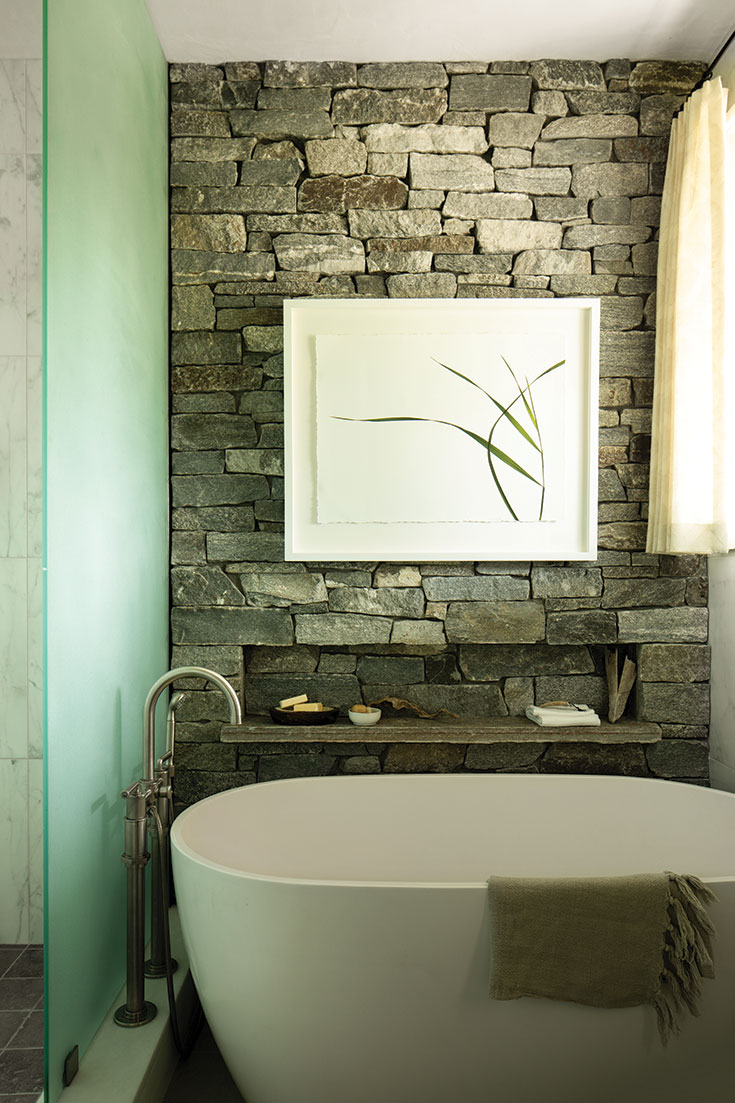
Drawing inspiration from travel, Jenkins adapted a bedside niche he adored in a Parisian hotel to suit the primary suite. The nook he designed—in collaboration with Northworks—integrates every possible utility—nightlight, charging station, shelving for water and alarm—and then some, with his-and-hers closets extending the cabinetry.
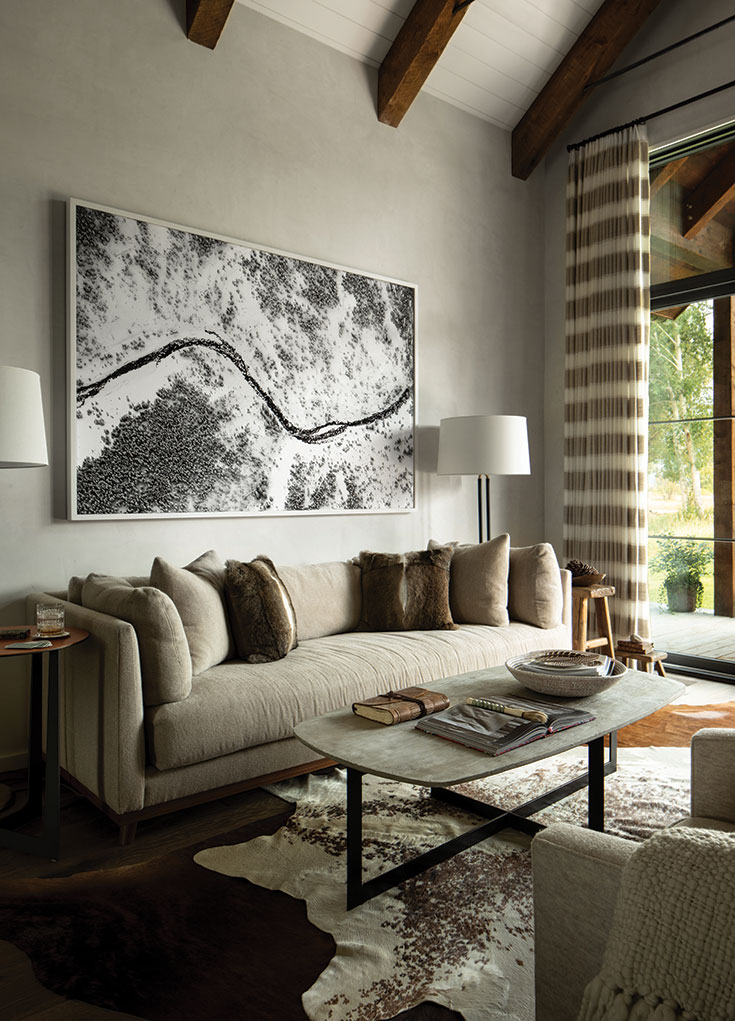
A similar schema finds the four full bunk beds outfitted in functionality with integrated closets and upholstered headboard storage. Also informative: Jenkins’ experience living in a 400 sq. ft. studio in Manhattan, and the multi- modal living such confines encourages.
EVERYTHING FUNCTIONS BEAUTIFULLY, IN A VERY SOPHISTICATED, SUBTLE WAY.
—RUSH JENKINS, WRJ DESIGN
Flexible forms took precedence throughout: The upholstered armchairs in the living room swivel to allow for engagement with the chef in the adjoining kitchen. Even the storage bench perched beside the front door makes for a multi-functional moment as a mini-mudroom.
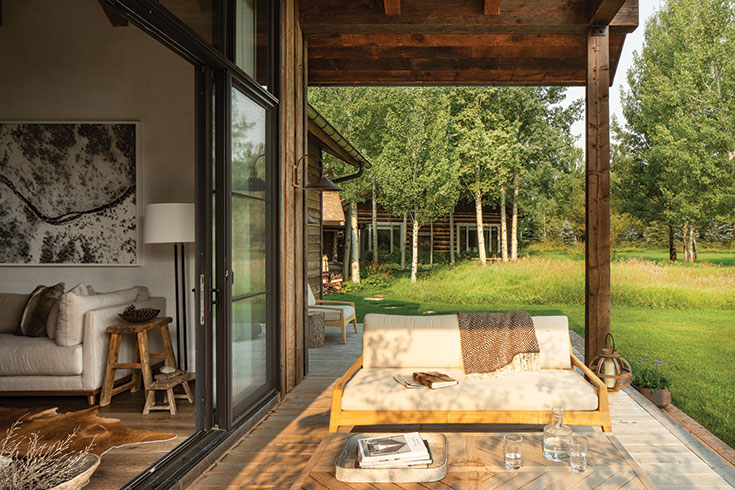
In the open kitchen, clutter and cacophony are hidden behind paneling. European in its functionality, even the washer and dryer are tucked behind custom cabinetry. A bespoke mix of statement contemporary and antique pieces cultivates layered character. Singular finds like the antique pine cabinet as bar lend history. In the primary suite, an impeccable BDDW cabinet, sheathed in leather with bronze pulls, faces the king bed. A walnut step ladder wrapped in leather by Poltrona Frau elevates shelving to sculpture.
The placement of art from Tayloe Piggott Gallery coalesces the serene experience: meditative paper works by Rakuko Naito, avian ruminations by Jane Rosen and graphic landscapes by local photographer Tuck Fauntleroy. A bronze elk mount by Ashley Tudor, an artist represented by WRJ, graces the granite fireplace. A botanical piece by Jackson’s own Ed Riddell echoes the elegant silhouette of the freestanding tub in the primary bath.
“This project speaks of our clients through its wonderful blend of contemporary and traditional,” Jenkins says. “Everything functions beautifully, in a very sophisticated, subtle way.”
