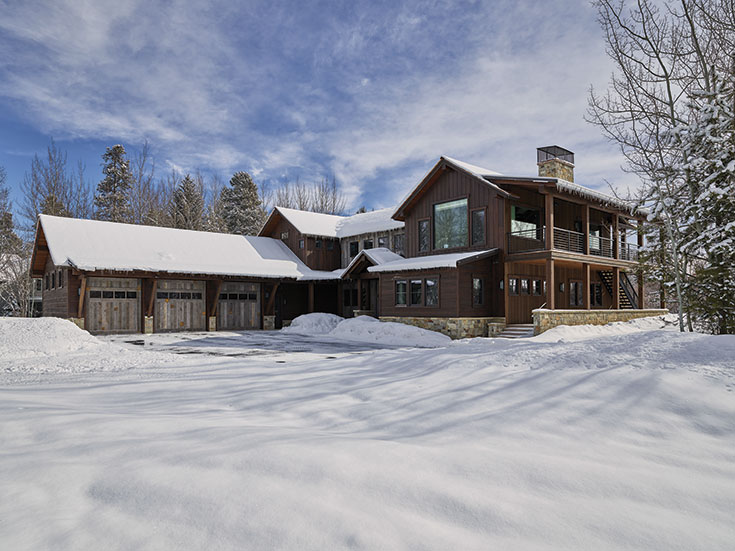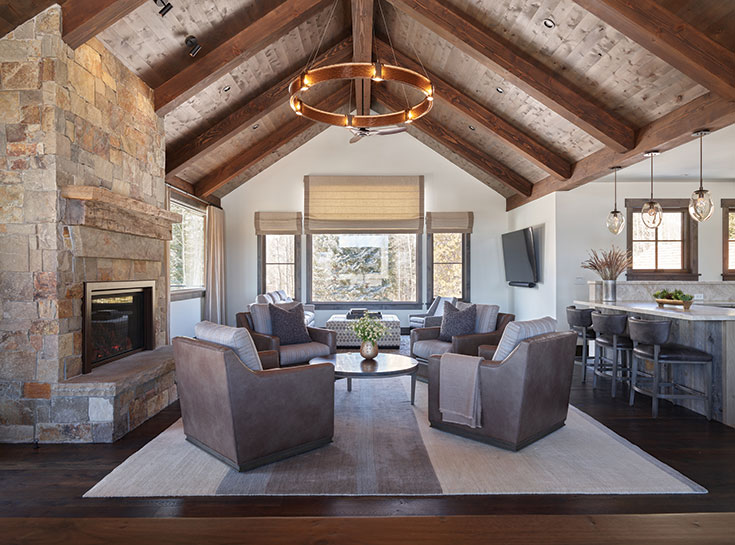
Story
KATY NINER
Photos
DAVID AGNELLO
WILLOW CREEK DESIGN GROUP
INTERIOR DESIGN / OWNER’S REPRESENTATIVE
Colleen McFadden-Walls + Renée Crawford
WILLOWCREEKDG.COM
COULOIR CONSTRUCTION
CONSTRUCTION
COULOIRCONSTRUCTION.COM
JOHN KJOS, ARCHITECT LLC
ARCHITECTURE
JOHNKJOSARCHITECT.COM
Colleen Walls, Principal and Senior Designer of Willow Creek, had previously worked with the clients on projects in Teton County and California. Seasoned homeowners, they valued the experience and turned to her again after acquiring a lot on the Westbank. This time, Colleen was tapped as Owners Representative, an all-encompassing role that includes managing every relationship involved in the project and working across all phases—from conception to construction and installation. Thus empowered, Walls engaged architect John Kjos and Jesse Roy, owner of Couloir Construction. The clients described their dream home (replete with photographs of eyed elements); they knew what they wanted in terms of square footage, layout, budget and timeline. Kjos’ knowledge was essential early on with regard to programming, site layout and permitting. In terms of aesthetics, the reins were given to Walls and Roy to let the design develop organically.
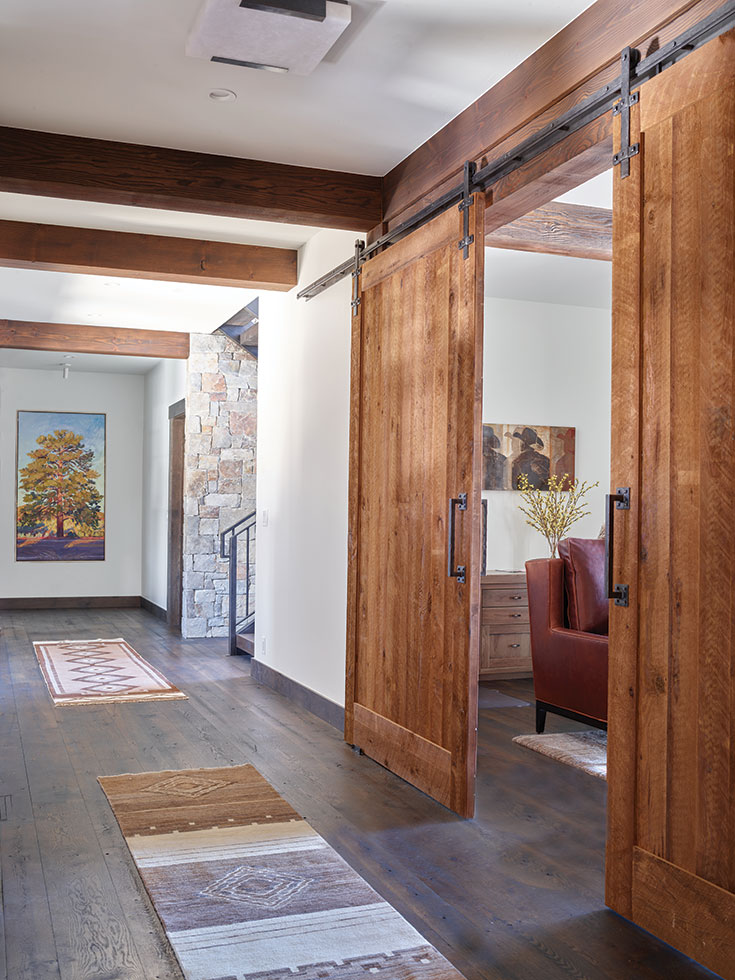
Such parameters emboldened the team— augmented by Renée Crawford, Principal/Senior Designer at Willow Creek and Jerod Kennedy, Project Superintendent at Couloir. “We could change the project in real time,” Walls said. Case in point: the kitchen, a central site for the clients, both avid home chefs. Initially, a hallway wall and timber beams had delineated the space, but amid framing, Walls and Roy realized the room would be better served by halving the height of the wall, showcasing a wall of windows. Now, the kitchen flows into the great room and incorporates the panoramic views. “Our clients were thrilled with the process,” Roy said. Client visits became collaborative—dubbed “Team Think Tanks”—sessions that focused on further refining initial designs.
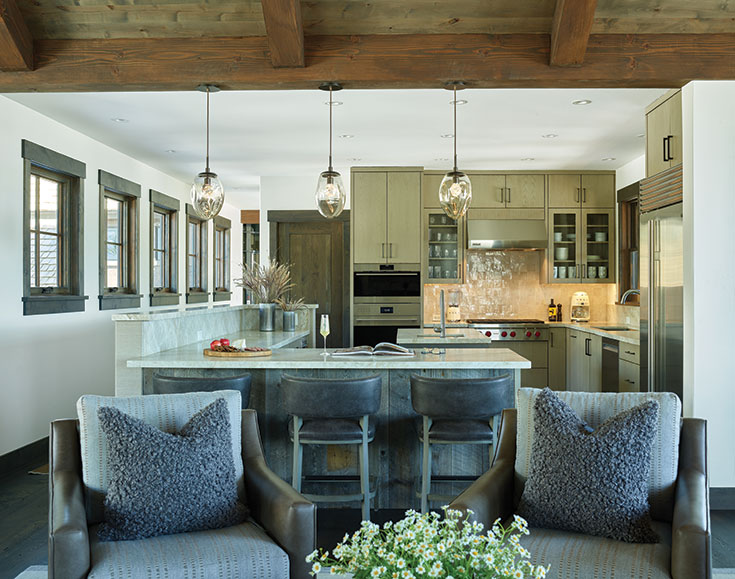
Material selections were seamless from start to finish. Oftentimes, the interior designer is handed an exterior palette to reference by the architect; instead, the designers worked with the builders to set and source the same materials for the siding—barnwood 72 corral board and Chief Cliff stone—which they then carried through inside. The character of the stone— greys, tans, rust and browns—set the tone for the interior furnishings. Originally, the clients wanted to see the same deep colors that Walls had used in their first Teton project some seven years ago. By emphasizing resale potential, she reoriented their sense of alpine aesthetics to a more timeless palette, anchored by less color and more earthy materials: ironwork, stone, timbers. Modern neutrals now complement the rustic architectural features, as expressed in harmonized rooms like the spa-like master bath with its veined marble tile, fluted glass sconces and greige vanity. “When you are working with neutrals, you have to be careful not to end up bland,” Walls said. “Texture is a way to still have zip.”
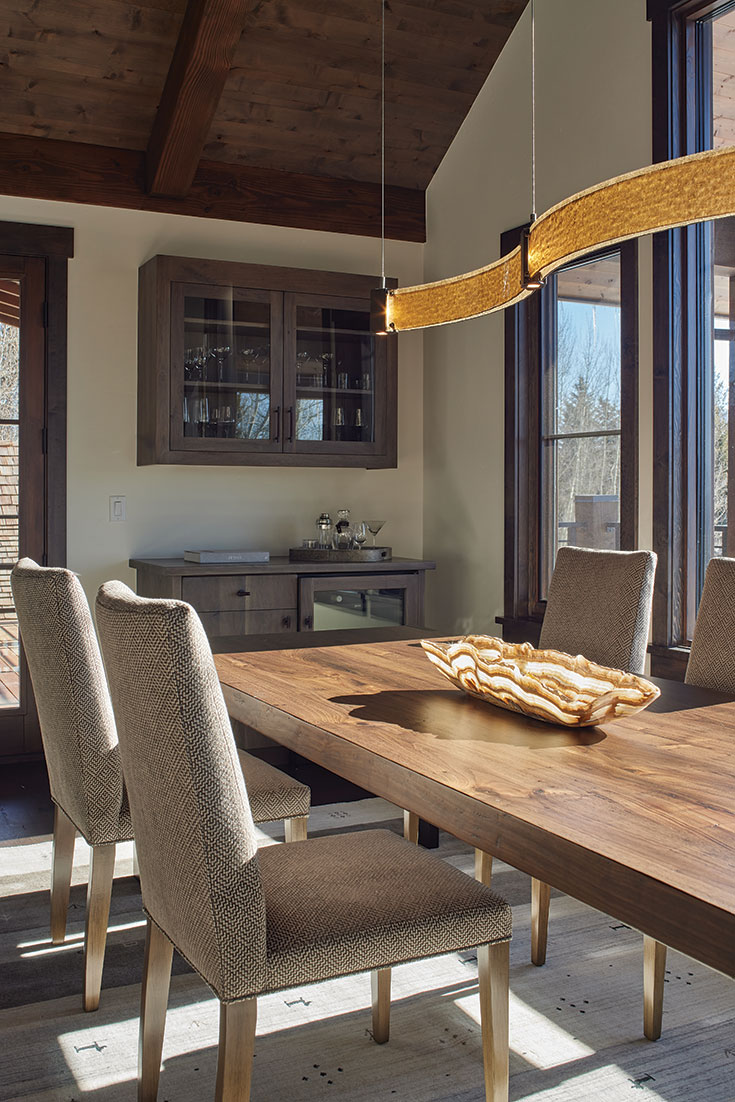
“The key was to highlight the wood and stone in the interiors,” Crawford said. “We created a serene environment with the use of texture, as opposed to pattern.”
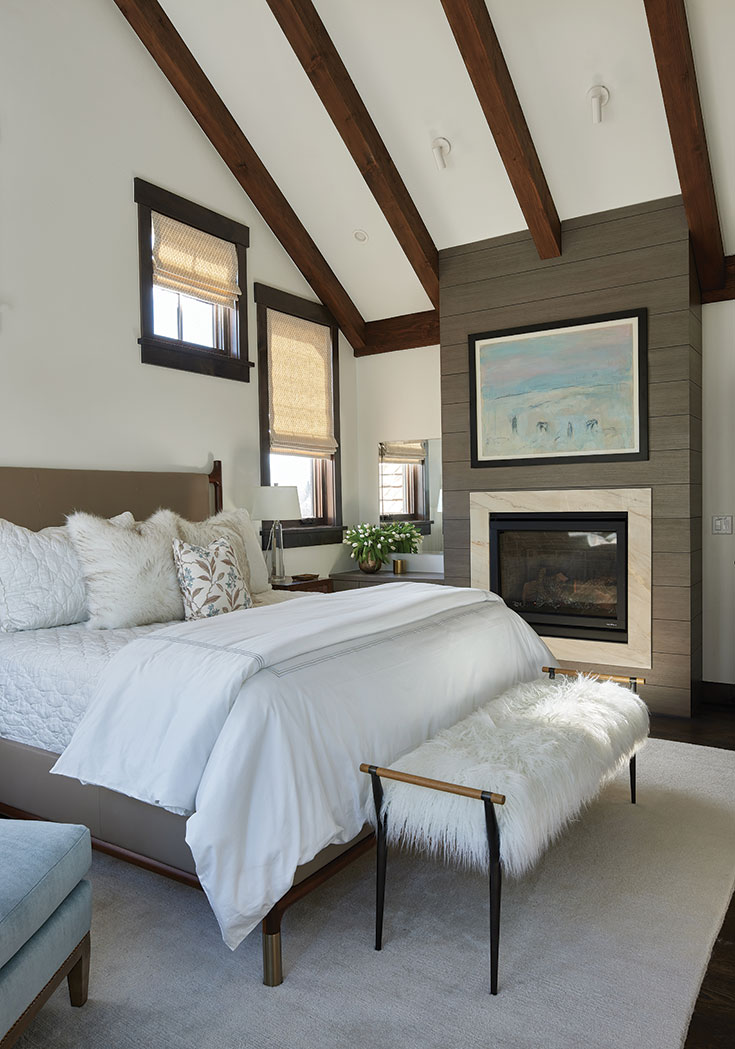
Beyond empowering, the integrated process also proved educational for the designers; accustomed to fine-tuning finishes well into the process, the budgetary constraints compelled early decisiveness and focused impact on key elements, like the main staircase with its patinaed railing (achieved by a collaborative design with artisan Jeff Morris). By placing orders months in advance, the team avoided the supply chain delays that ensnared so many projects during the pandemic. “We finished on time and on budget, which is a testament to our collective organization and communication,” Roy said.
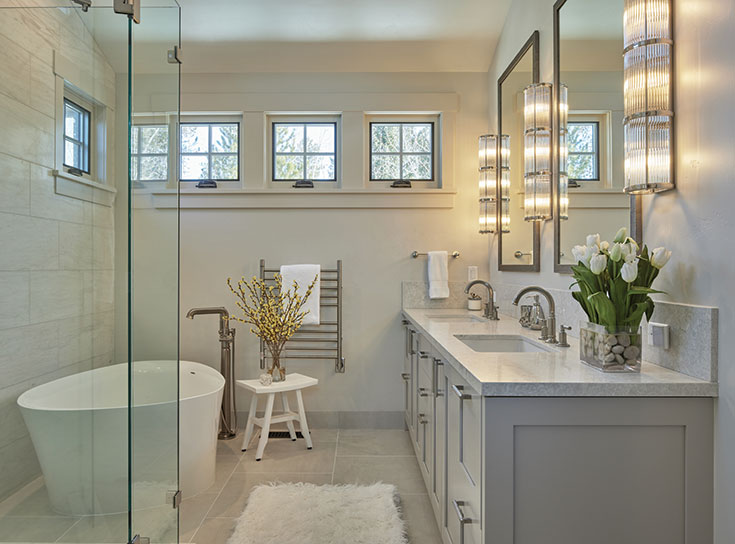
By design, the home fulfills not only the couple’s dreams, but also their dogs’. Adopting an upside-down layout, the upstairs living areas are encircled in a wraparound porch that encourages the pups to sun come summertime. And a side dog run—equipped with hose-able turf—connects to the mudroom via a gracious dog door. “This is a Shangri-la for dogs,” Walls enthused.
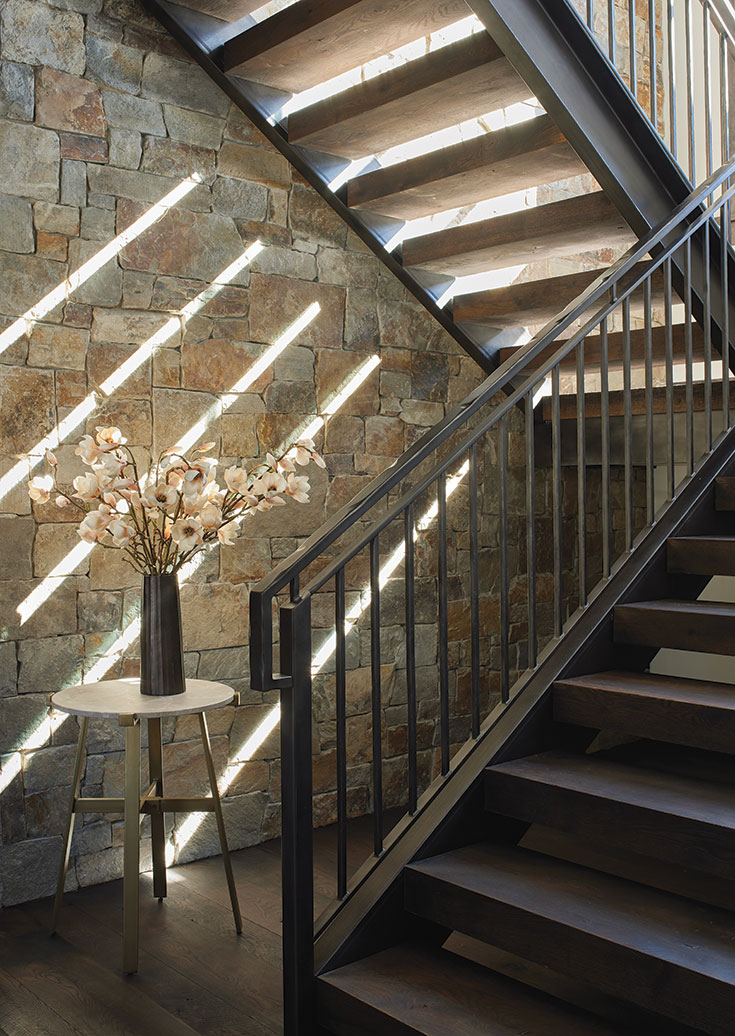
The dream extends to the team too. Reflecting on the experience, Roy likens visiting the job site to checking in with friends. “The clients didn’t want to be involved with micromanaging. They knew they had hired the right team. We all took enormous pride in the project.” Walls echoes the sentiment from the angle of client appreciation. “When you have clients who are wonderful people, you want to work even harder for them.”
