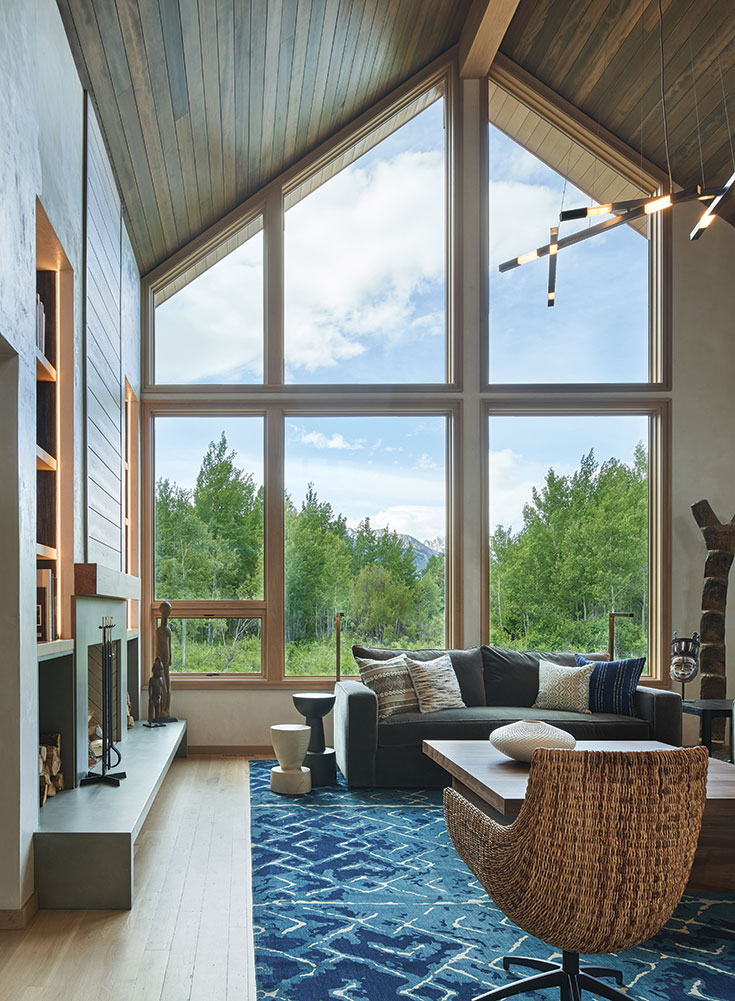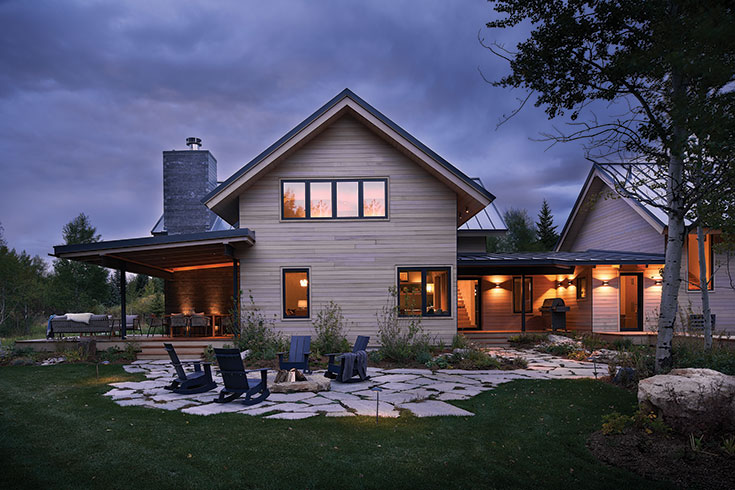
Story
MEG DILLON + MELISSA THOMASMA
Photos
DAVID AGNELLO
DWELLING
INTERIOR DESIGN
DWELLINGJH.COM
MATT THACKRAY, AIA
ARCHITECT
That’s the way things began with the Teewinot Home, located on the beautiful West Bank of Jackson Hole. The 1,700-square-foot cabin, originally built in 1988, had been bought by an arts and antique lover who, thanks to his appreciation for found objects, eliminated outright the possibility of razing it.
“The owner had a profound love of this funky, quirky, low-slung cabin, even though the layout didn’t really work for their family,” remembers Kate Binger, owner of Dwelling and interior designer on the project. She and Matthew Thackray, AIA, now Principal at Prospect Studio, were tasked with reimagining the space without losing its character.
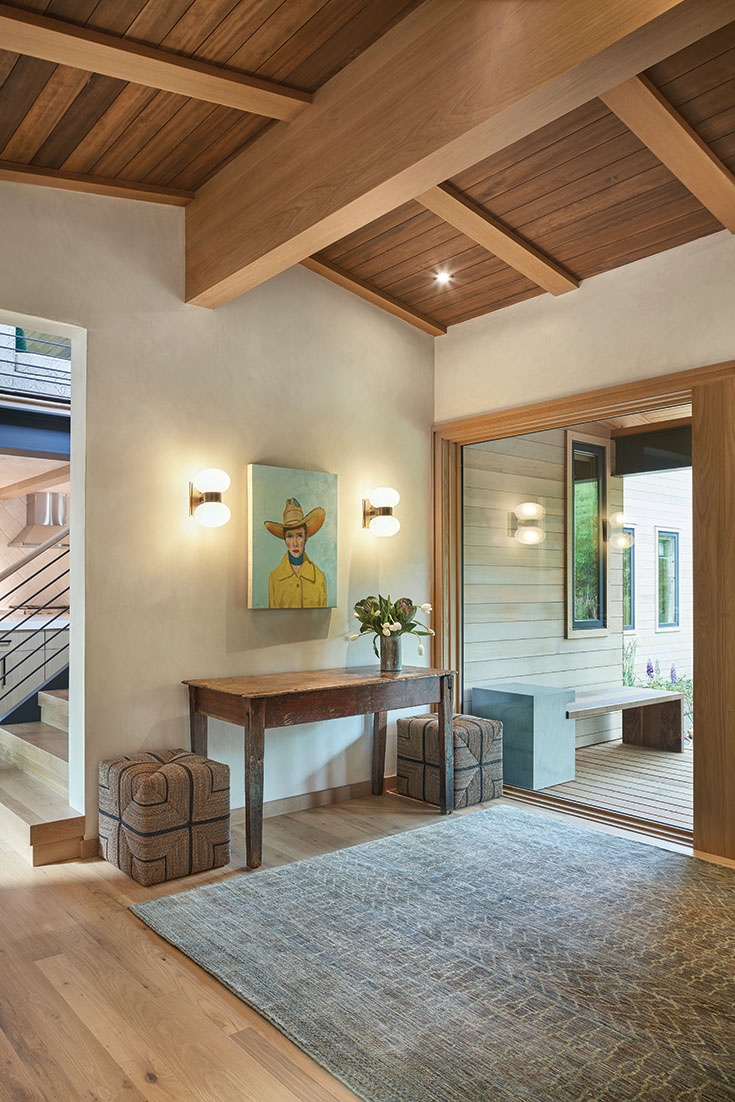
Thackray immediately identified the cabin’s floor plan as unwelcoming and less than functional for a family lifestyle. To improve the layout, he decided to flip the main access and driveway to the south side of the structure. “We seized the opportunity to shift the entire orientation of the house on the property,” Thackray explains.
Now, residents and guests arrive at an impressive north view of the Tetons and enter the house through a sequence of carefully designed moments. “In order to emphasize the sense of arrival, which had previously been lacking, we landscaped the front with native flowers surrounding a classic Western front porch. We also brought more daylight into the home from the southern aspect.”
The orientation may have changed, but certain key elements remained the same. Lower ceilings, for example, helped maintain an intimate feel throughout the home. Similarly, rooms were realigned to flow together nicely while keeping their smaller footprints.
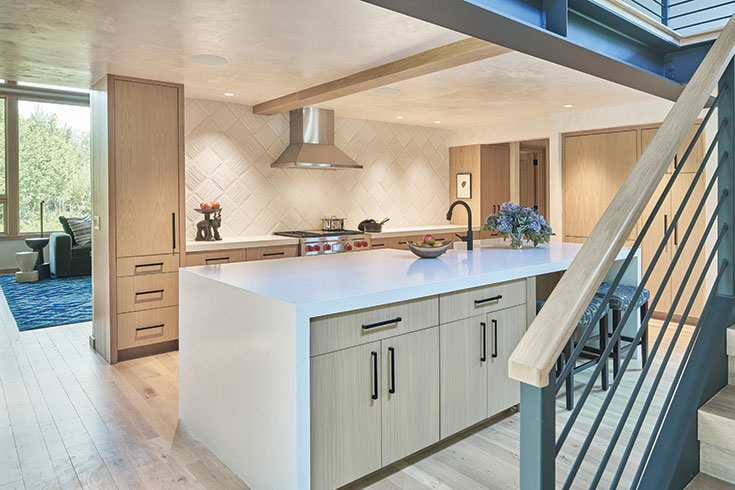
These nook-like rooms, both intuitive and surprising, create prime opportunities for showcasing the owner’s extensive art collection. Eye-grabbing paintings, carefully sourced antiques, and evocative sculptures all contribute to an atmosphere of sophisticated whimsy. They pop against the home’s neutral palette, which acts as an ideal canvas for the collection. “There’s an interesting and compelling delicacy that happens with some of these spaces,” notes Binger. “The floors anchor the space, and the walls aren’t competing with the art for attention.”
THERE’S AN INTERESTING AND COMPELLING DELICACY WHICH OCCURS THROUGHOUT THIS HOME. IT’S AN UPLIFTING SPACE.
—KATE BINGER, DWELLING
Overall, the home embraces a design scheme that Thackray describes as “understated materiality.” Layers of subdued, calming colors still provide rich opportunities for visual texture, thanks to the use of white oak, white cedar, and tinted plaster, plus hints of steel, walnut, concrete, and stone.
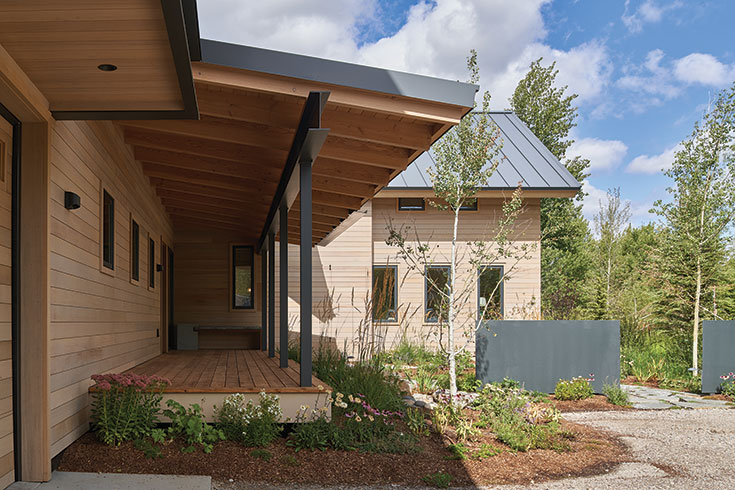
Of course, much of the appeal of living in Jackson Hole is reveling in the natural, untamed beauty on your doorstep. Thackray heightened this experience by expanding the home’s outdoor living spaces to include a flagstone-paved walkway, a stone-crafted fire pit, a spacious deck ideal for stargazing, and a covered outdoor dining space.
Ultimately, the team breathed new life into the repurposed home. Now, it shines as a modern abode while remaining a study in character and charm. It’s a home that’s as distinctive as its owner, who first fell in love with its imperfections and saw it for what it could be—a work of art.
