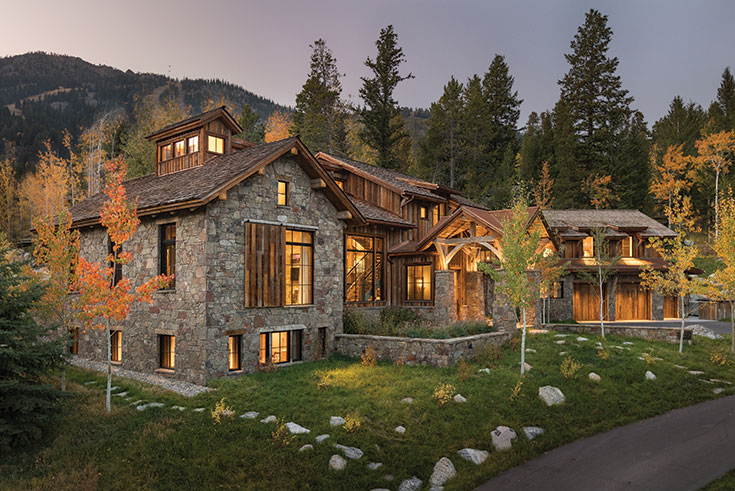
Story By
ZACHARY BARNETT
Photos By
KRAFTY PHOTOS + TUCK FAUNTLEROY
CONSTRUCTION
CREATIVE BUILDING SOLUTIONS
CBSLLCCONSTRUCTION.COM
ARCHITECTURE
GREEN DESIGN BUILD
GREENDESIGNBUILDJH.COM
INTERIOR DESIGN
WRJ DESIGN
WRJDESIGN.COM
Though a safe passage might have been the ask in this sacrifice, the best stories come about when things don’t go as planned, when there are chance encounters and unexpected discoveries. Eventful journeys are where the good stuff lies. And in the best of epics, there are often some early setbacks.
When Phil and Barb Derrow and their daughter, Anna, hosted a “holing”—their version of a christening at the hole in the ground where their vacation home was to be built in Teton Village—they’d already confronted the gods. The initial digging had uncovered a number of headsprings, requiring an exchange of an extra 300 truckloads of earth for filler stone.
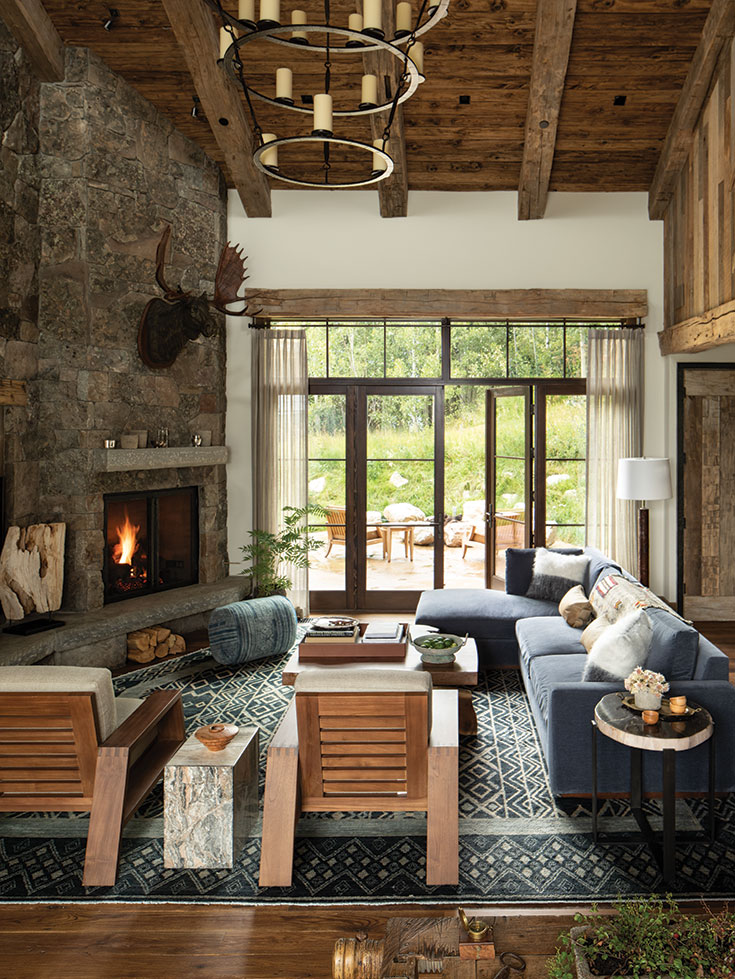
Undeterred, the Derrows went ahead with their celebration. Attending were architect Carl Daavettila, of Green Design Build, Chad Grohne, of Creative Building Solutions, and Rush Jenkins and Klaus Baer, of WRJ Design, who all shared in the ritual of tossing their glasses and bottles into the hole for good luck and safe passage—and all the other good stuff too. To the Derrows, it was important that they build their home on the foundation of a party with friends.
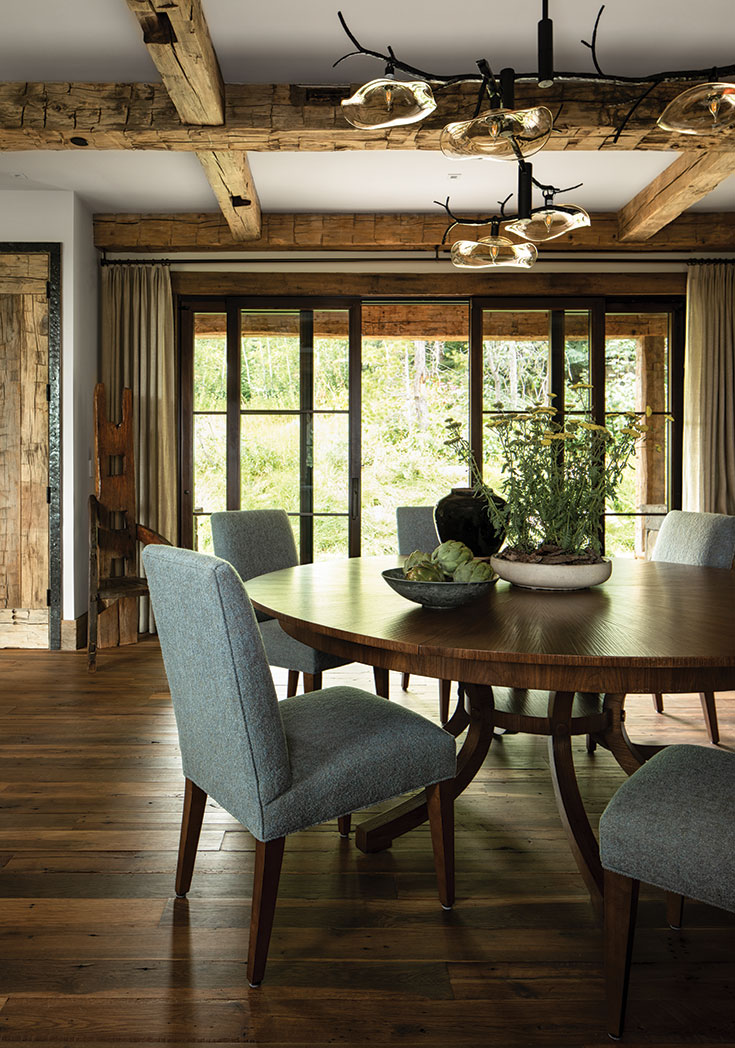
Recalls Daavettila, “Rush took us on some home tours. That’s when Phil began to see what his home could be. A theme started to take shape. It was all of us together, navigating the way forward, going off script when something made better sense. It was a really terrific design-build collaboration.”
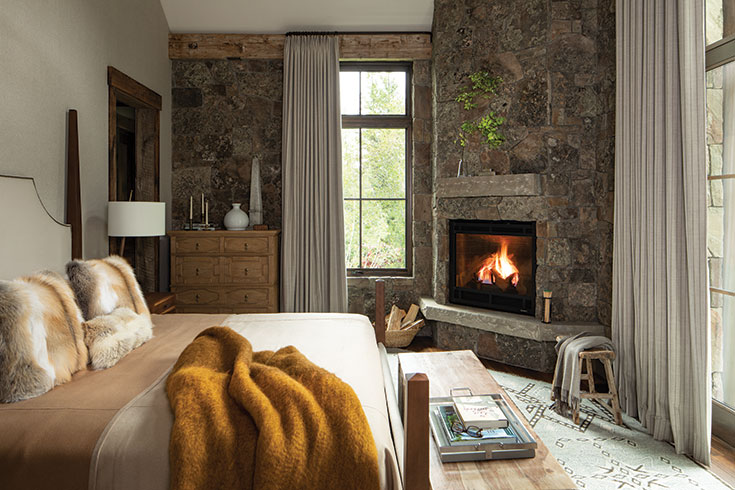
What Derrow began to envision was a feel he called “warm rustic,” and the way to get there was with reclaimed materials, mostly wood. He’d gotten hooked on wood in high school shop class and has a wood shop in his house in Ohio, so this project was always about the wood.
“We wanted people to feel comfortable in our home, to come in after skiing and grab a beer and not feel like they were going to break something,” he says. “That’s why most of the things you see are reused—the wood, the metal. A feeling of warmth and comfort. Yes, it was going to be expensive, but we didn’t want it to feel that way.”
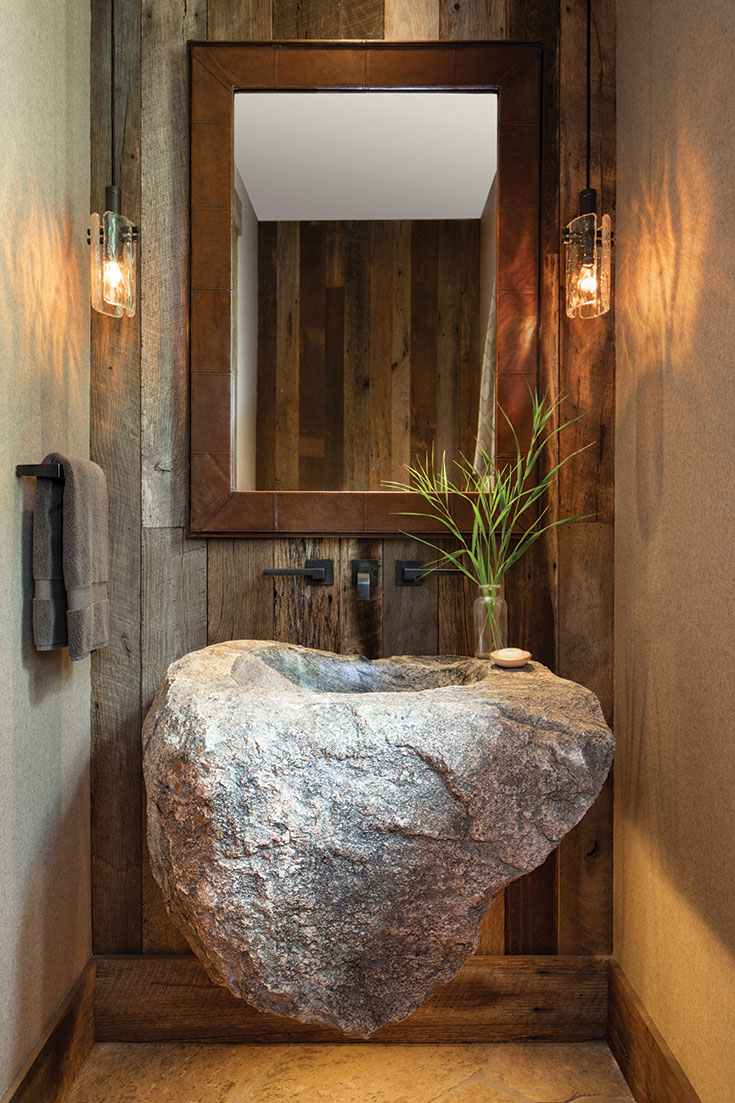
The project team discovered the wood for the ceiling while on a trip to Idaho to meet with suppliers. “What’s that?” asked Derrow. It was wood from boxes that had been used to grow mushrooms in abandoned mines in West Virginia. Admiring the look of its deep grains, he purchased all of the wood without yet knowing how it would be used. Then he realized that the grains would dazzle as the ceilings in the east-facing clerestory.
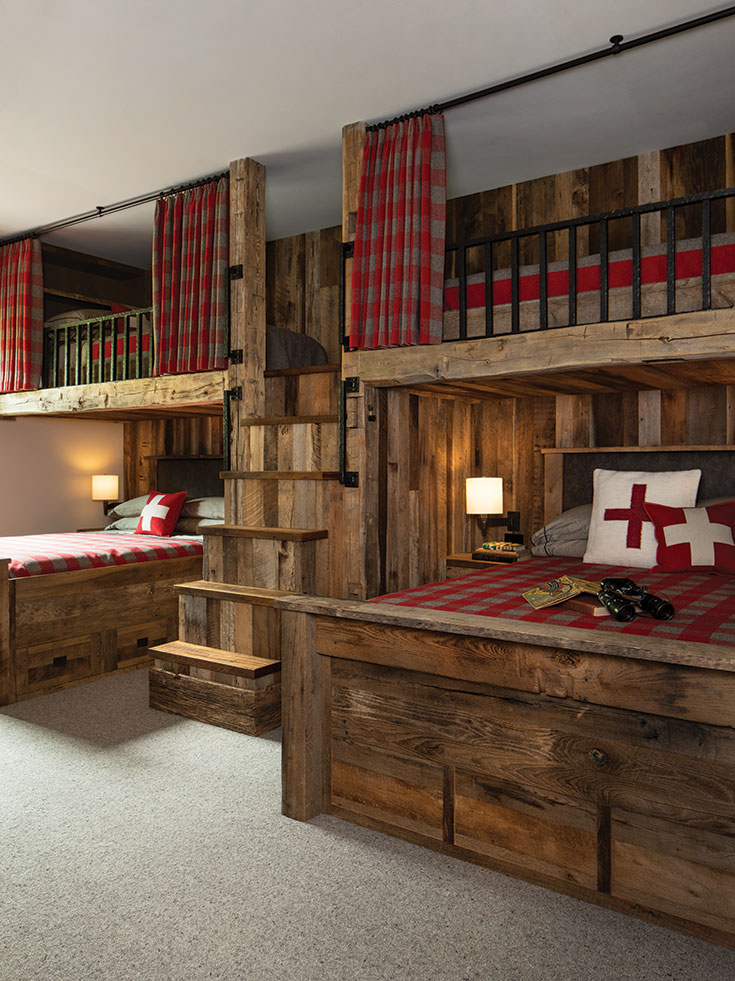
And the flooring? It was fumed oak that Derrow had seen in another of Grohne’s projects. The ammonia fuming process for this particular wood had been far more organic than usual: The oak boards came from chicken coops.
“We knew what would resonate with Phil,” recounts Jenkins. “What drew him was craftsmanship, hand-hewn pieces that told stories, in true finishes—not lacquers. For instance, he turned 100 feet of railroad track into a footrail in his bar and handrails on all his stairways. He was really fun to shop with. You always get a far better result when the home becomes a personal representation of the client’s engaged choices.”
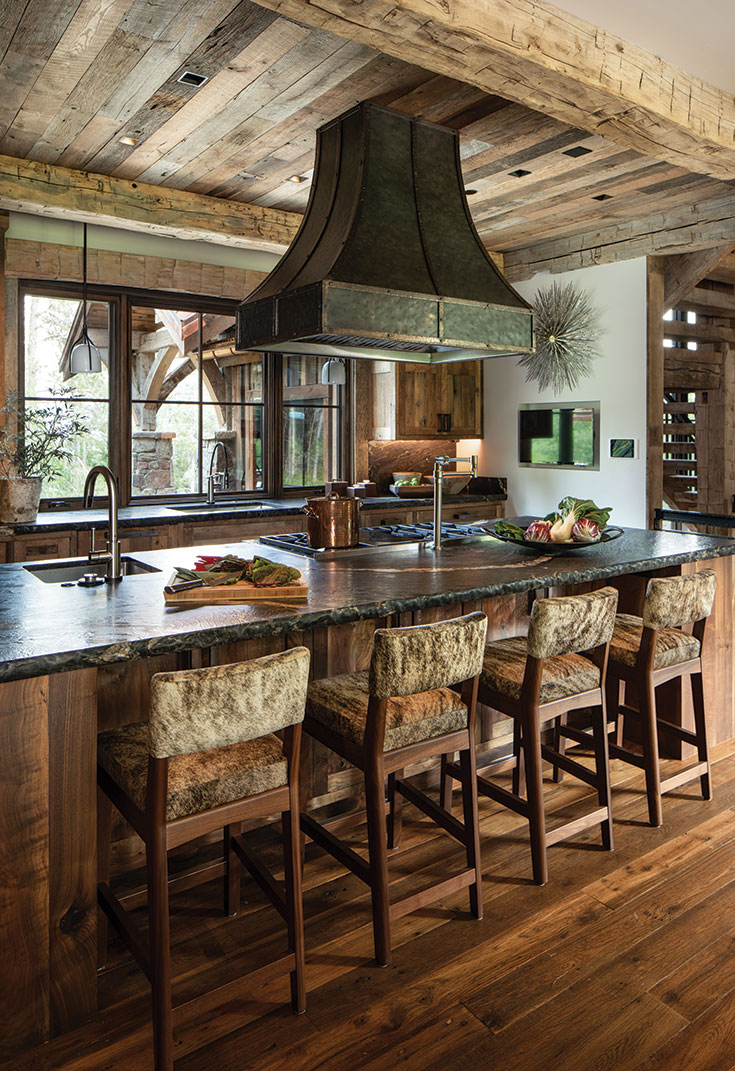
Says Grohne, “Phil let us be creative and trusted us. He loved the wood and all our ideas, and he was involved from beginning to end in the navigations. He’s a passionate guy. In fact, he built the two tables in the living room himself out of walnut. We could have stuck to the blueprint and the formula, but then we would have had a formulaic house. The way we did it was way more organic and personal.”
“You know,” says Derrow, “we were originally thinking of something different and more modest, but this team and their ideas just made so much sense. We had so much fun letting it go in the direction it did. I think I can tell you a story about everything in the house.”
Serendipitously, there is one last story regarding Derrow and his fondness for wood. When his Ukrainian ancestors crossed the seas and arrived in America in the early 20th century, their surname was something else. Derrow was the name they were given while passing through immigration. Ironically, it’s thought that Derrow is a derivation of the lost Scottish name Dara, or Darach. The meaning? Oak tree.









