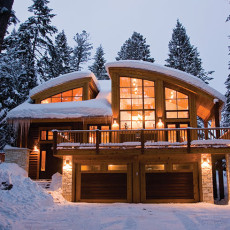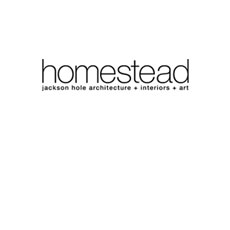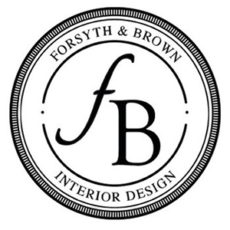
Story By
MELISSA THOMASMA
Photos By
KRAFTY PHOTOS
ARCHITECTURE
DUBBE MOULDER ARCHITECTS
DUBBE-MOULDER.COM
CONSTRUCTION
CREATIVE BUILDING SOLUTIONS
CBSLLCCONSTRUCTION.COM
INTERIOR DESIGN
FORSYTH & BROWN INTERIOR DESIGN
FORSYTHANDBROWN.COM
LANDSCAPING
MOUNTAINSCAPES
MOUNTAINSCAPESJH.COM
In contrast, Jackson Hole residents’ preferences within the human-designed world are ephemeral. Trends come and go. Styles fade in and out as the decades roll by. And when they pass, they often leave behind once state-of-the-art spaces that now invite reimagining.
The Starflower Home is a perfect example. Located in the steep, forested neighborhood of Indian Paintbrush, it was constructed in the mid-1970s. When new owners acquired it four years ago, this same juxtaposition was at play: While the landscape views were as breathtaking as ever, and the pristine hillside woods lent an immersive richness, the home style itself was outdated.


“The clients had come up here for a number of years, and of course fallen in love—a pretty standard love affair with our great part of the world,” explains Kurt Dubbe, of Dubbe Moulder Architects, the lead architect on the remodel project. “They purchased the existing home, which was fairly stylized and definitely dated.”

In collaboration with Dubbe’s team, Creative Building Solutions’ owner and principal, Chad Grohne, interior designers from Forsyth & Brown and landscaping experts from MountainScapes, the property owners shared their vision for the project: a renewed space that offered a more home-like and contemporary atmosphere while continuing to emphasize the surrounding views.

The original, rather low-slung, almost ranch-style building was located high up on a hill. “The views are breathtaking in the woods,” observes Dubbe. “We evaluated all the existing conditions and determined that the bones of the structure were sound: It’s a very well-built house. They wanted a new set of ‘clothes’ that would be a little bit less stylized in a dated sense. We set out to design something more timeless, but still infused with a mountain contemporary ambiance.”
“It’s a supremely cool house,” agrees Grohne. “It’s amazing when you first walk in how impactful it is on the whole experience to see the wide-open views of the valley. The perspective of the house is incredible—a view like that is quite rare. You’re positioned high above the valley and looking all the way to the Tetons.”

The team created a vision that was built around the axis of the Teton views and sought to bring an increased sense of openness and flow to the home. Grohne achieved this ambiance through the thoughtful use of glass, stone and natural wood finishes. With an eye to creating a seamless indoor and outdoor experience, the team expanded windows, improved multiple decks and designed a unique semi-covered patio space. Partially enclosed with rough-hewn stone walls and sheltered under an innovative butterfly roof, the patio boasts a built-in grill and fire pit, further underscoring the effortless flow between the home’s interior and the unparalleled beauty of the surrounding landscape.
One end of the main floor is anchored around a stunning, contemporary fireplace. Replacing the original stylized moss-rock feature and diminutive firebox, the sleek, bold, subtly industrial new fireplace produces a sophisticated balance in the space. The steel plates with blued and waxed finish and the exposed fasteners and rivets command a modern sense of elegance.

Contributing to the air of expansiveness is the home’s lofty ceiling with exposed beams. After exploring multiple approaches, explains Amy Brown, of interior design firm Forsyth & Brown, the team decided to lend the beams a dark color, creating a high contrast with the ceiling itself. “The richness of the beams in the living space helps weigh out the fireplace,” she observes.

Brown believes that this project exemplifies the potential inherent in remodeling an existing home instead of building anew. “The possibilities of remodeling versus tearing something down and starting all over again are expansive. This house was a prime place to do that. It had good bones and just needed new interior finishing,” she says.

Brown and her partner, Jodi Forsyth, found inspiration in both the styles and interior pieces that the family already owned, as well as the vision to create a space that highlighted exterior views and natural elegance. Ultimately, they selected finishes that offered lasting beauty through simplicity.
“It was a fun challenge to design with the given mix of styles—and to select the interior finishes that would complement all of it and create a cohesive, balanced environment,” Forsyth recalls.

The ease with which the home blends into the surroundings, and the harmonious flow among materials, including the landscaping, are flawless. “The overall goal was to restore the property back to a more natural, native state,” says Sean Macauley, of MountainScapes Landscaping. “The vision was to have it blend in with the already-existing surroundings. To achieve that, we used native grass sod and plant materials that we saw already flourishing on the property. The materials were all sourced locally, and we were able to make the house smoothly integrate into the hillside.”


By mindfully embracing and showcasing what made this home unique in its original form, the team achieved a stunning renovation of a truly exceptional property. Reimagining the home’s flow, prioritizing a sense of openness and balance, and enhancing the ways in which the space embraced a mountain contemporary style, the creative team’s vision sprang to life in a vibrant way. Their success revolved around recognizing what elements required an update and what pieces merited preservation. Clearly, they agreed on celebrating the most awe-inspiring and enduring feature of this distinctive space: an inimitable perspective on one of the most spectacular mountain panoramas on earth.











