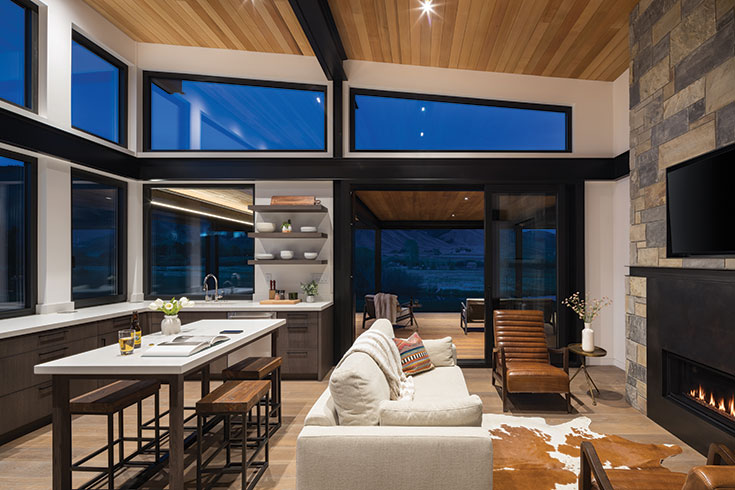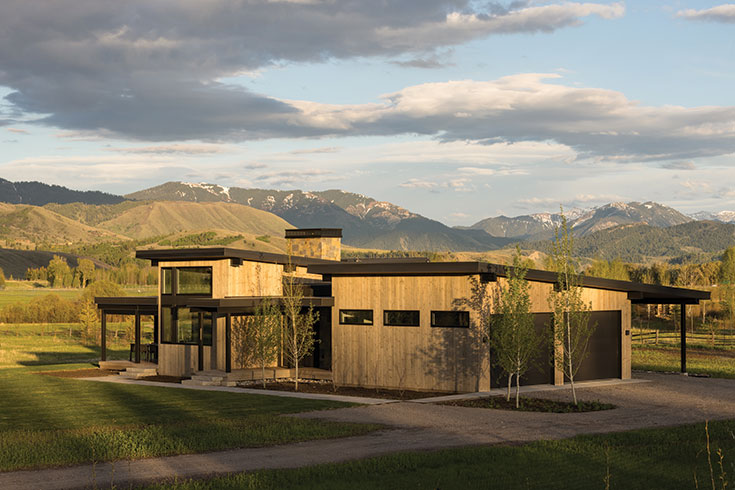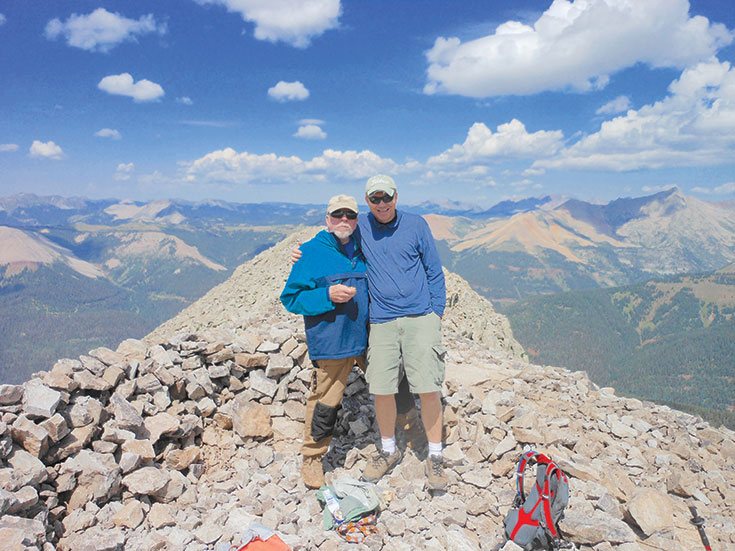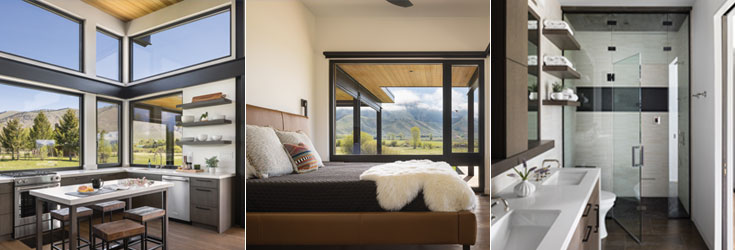
Story By
JULIE FUSTANIO
Photos By
KRAFTY PHOTOS
ARCHITECTURE
DESIGN ASSOCIATES
NEWWESTFURNITURE.COM
FURNISHINGS
WILD WEST DESIGNS
DAJH.COM
In the case of this guesthouse built south of Jackson, three elements distinguish its remarkable design: a simple, c-channel steel frame; a vertical, reclaimed wood exterior; and clear, vertical-grain red cedar in both the ceiling and key outdoor places, such as the underside of the deck overhang and the soffit above the modern metal door.

Design Associates is one of the oldest architecture firms in Jackson. John Morgan started it in the late 1960s in response to Paul McCollister’s desire to build a ski resort. He quickly added Vince Lee, a young draftsman who was also a climber, former U.S. Marine and passionate student of the lost world. (Lee later became one of the world authorities on Incan architecture.)

The firm exists today because Chris Lee took over in 2000 for his father, who he calls Indiana Jones. He and his wife, Kathy, hiked 100 miles along the Inca Trail with his parents before Google Maps existed.
“Solving a design is like a Sudoku puzzle,” he says. “Deducing a good plan and pulling it into 3-D—that passion I got from my dad.”

“I don’t know if there are rules, but four things are too many, and three things work really well,” says Chris Lee, principal architect of Design Associates.
His clients—a family of four—plan to live in this guesthouse until construction of the main house is complete. Lee adapted easily to the look
they wanted, drawing on the style of homes in Martis Camp, a lodge near
Lake Tahoe. The result, built by JH Builders, is an efficient, 1,000-square-foot building that lives as well on the inside as it does on the outside. A wraparound porch with big overhangs has discreetly hidden screens and built-in heaters in the outer beams, enabling enjoyment of the private pond in comfort.
The materials of this steel-framed jewel box are sculpted into a butterfly
roof with long lines to create an envelope that is super insulated from the harsh Jackson Hole winters. Lee imported Bildau & Bussmann windows from Germany, because of their R-value (thermal resistance), and installed in-floor hydronic heat.
“The best architecture is the simplest,” he says. “With a guesthouse, you have to be economical, because every little bit counts. You can sketch this house in nine seconds. Once it gets a hold of you, it’s like a language.”








