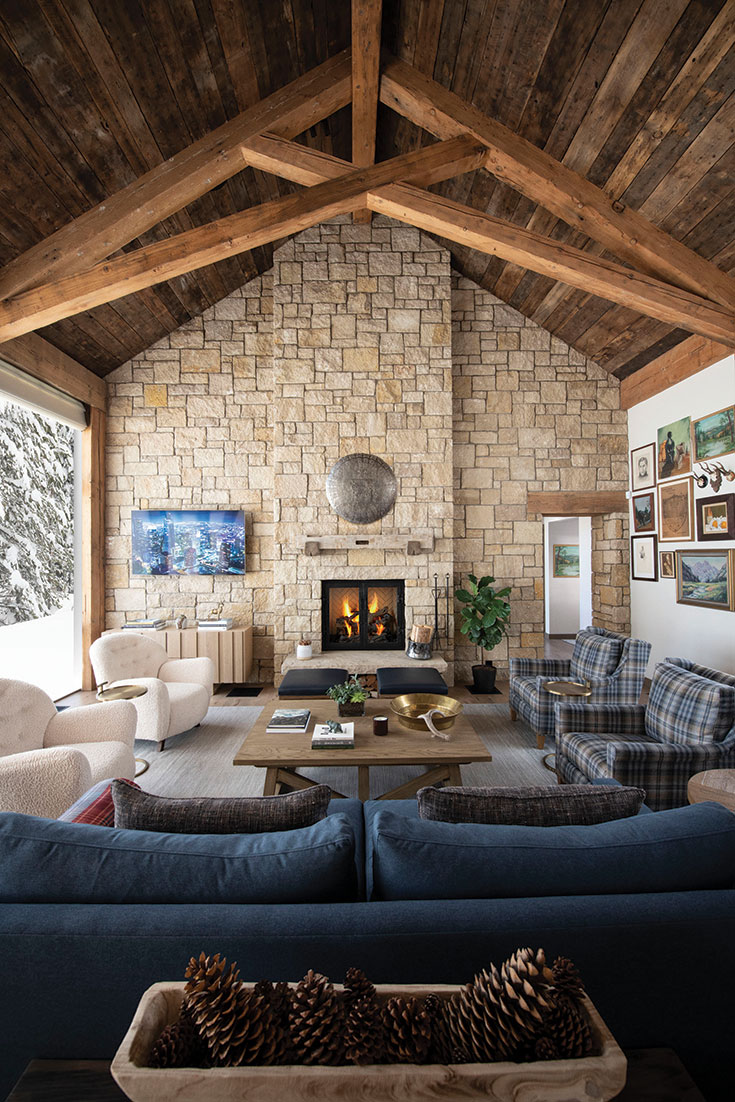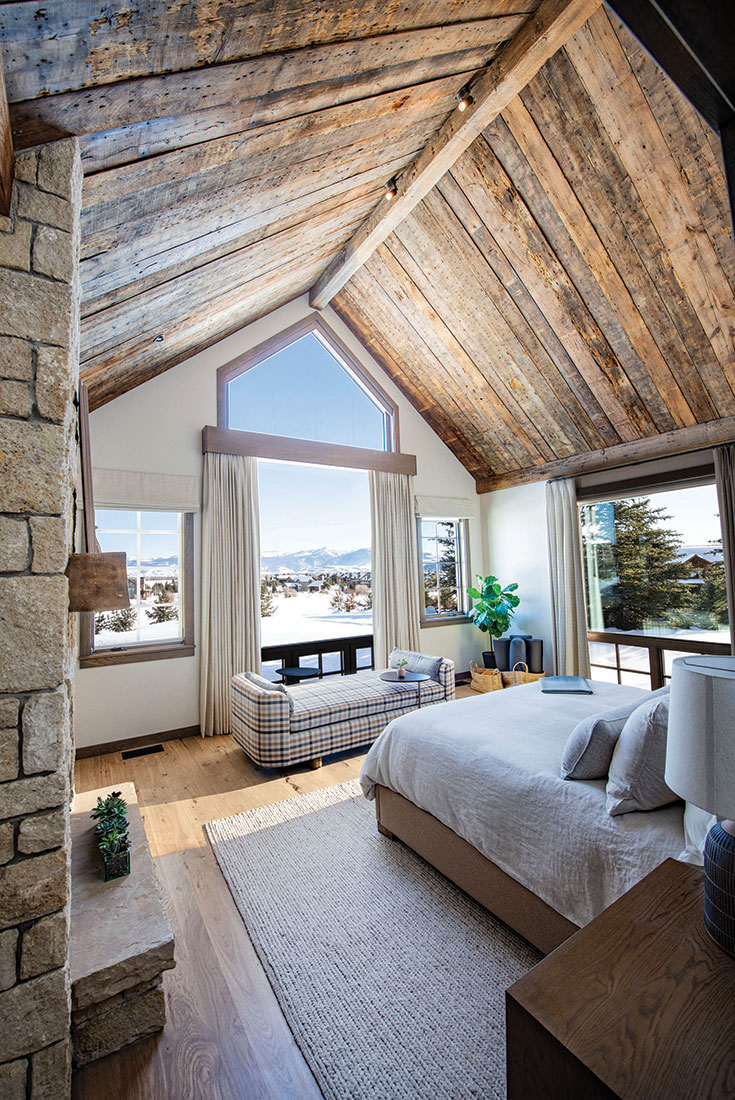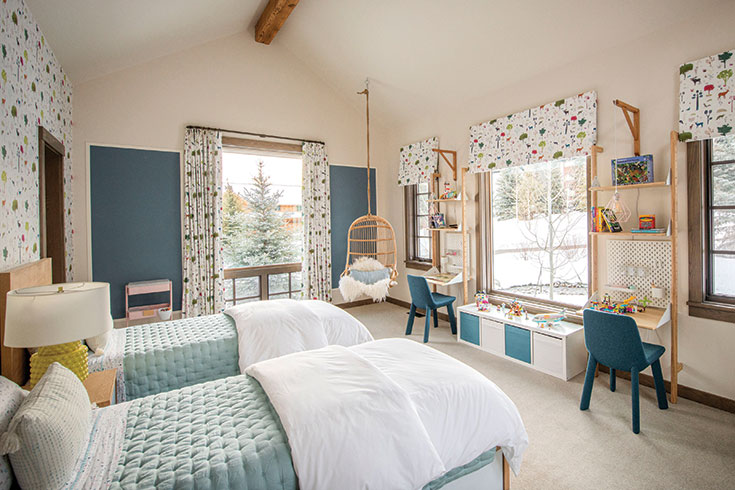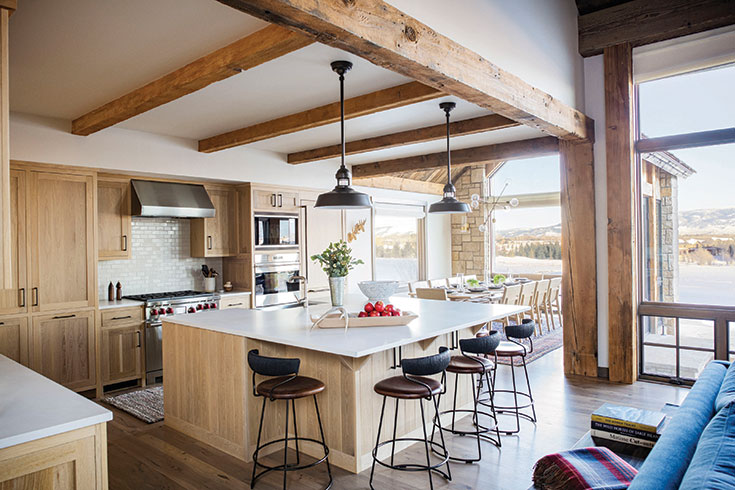
Story By
KATY NINER
Photos By
TODD WILLIAMS PHOTOGRAPHY
INTERIOR DESIGN
JACQUE JENKINS-STIREMAN DESIGN
JJSTIREMANDESIGN.COM
CONSTRUCTION
HEADWALL CONSTRUCTION
HEADWALLJH.COM
“It drove the personality of this project,” Jenkins- Stireman says. “It spoke to how the clients live and what they value: They love their school; they love this particular artist; they are very philanthropic; they love surprises.”
Such intentionality imbued every design detail, including art installations, graceful lighting and natural linens, making the owners and their guests feel enveloped in thoughtfulness. “From custom furniture to collected artworks, the appointments in all of the rooms make everyone feel at home,” Jenkins- Stireman says.

The design team sourced custom elements reflective of context and character. Extending the owners’ interest in local creativity, Jenkins- Stireman introduced them to Christian Burch and John Frechette, of Mountain Dandy, whose curation of a salon wall of vintage artwork now caps the spacious great room. The mountain chalet vibe thus established continues in the commodious kitchen, where the designers merged two separate islands into one open expanse, and clad the custom cabinetry in luminescent white oak.

In the adjacent dining room, the rug provided another impassioned palette for the designers to build upon. A beloved piece restored by Azadi Fine Rugs, it follows the contours of the glass-enclosed dining area, quietly jutting out into the landscape. In such a serene setting, the panorama takes center stage, a deference echoed in the sophisticatedly understated custom dining table and chairs. An Apparatus mobile chandelier crowns the breathtaking space.
“We wanted to keep the dining room as clean and open as possible,” Jenkins-Stireman says. Equally integrated into the pristine site are the outdoor decks, which build on the aesthetic flow inside.
The Teton-inspired serenity of the dining room extends into the private quarters: the master bedroom, sheathed in natural fabrics by Rosemary Hallgarten and Rose Tarlow, and its en suite bath, clad in cream tile hand made by Fireclay Tile; the guest suite, bathed in slate blue tones, overlooking the valley. A flex room invites family movie nights, and a bunk room lets the girls host slumber parties.

The girls’ bedroom prioritizes color, namely blue, their shared favorite. As attentive and adoring parents, the couple transformed the downstairs bedroom—originally sketched as a stand-alone junior master—into their kids’ enclave replete with chalkboard paint panels and wildlife-patterned drapery. Custom desks allow for remote schooling, although the girls often prefer to work alongside their father in the office or snuggled on the daybed in the master bedroom. No feature is off limits; every element revolves around function and family.
“Unlike many second homes, this project blurs the boundaries by being finished to the same level of detail as a primary dwelling,” Jenkins- Stireman says. “The design reflects how they want to feel in residence.”








