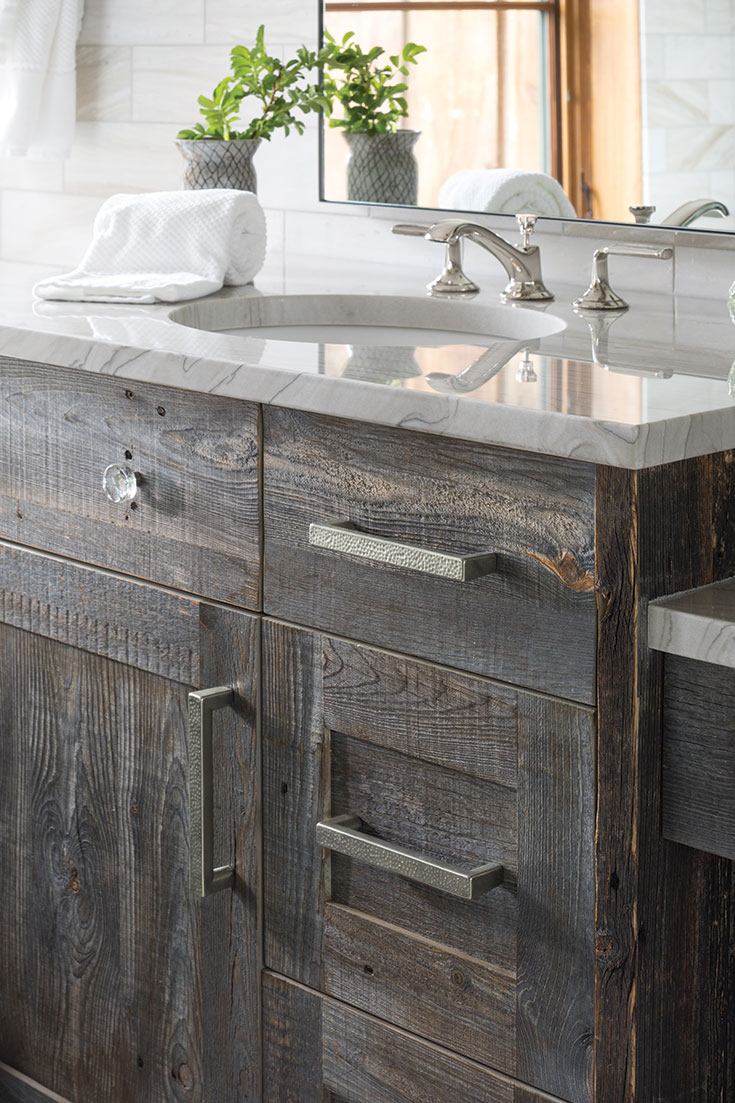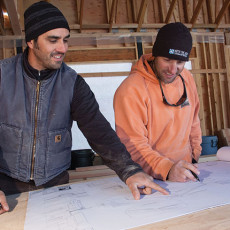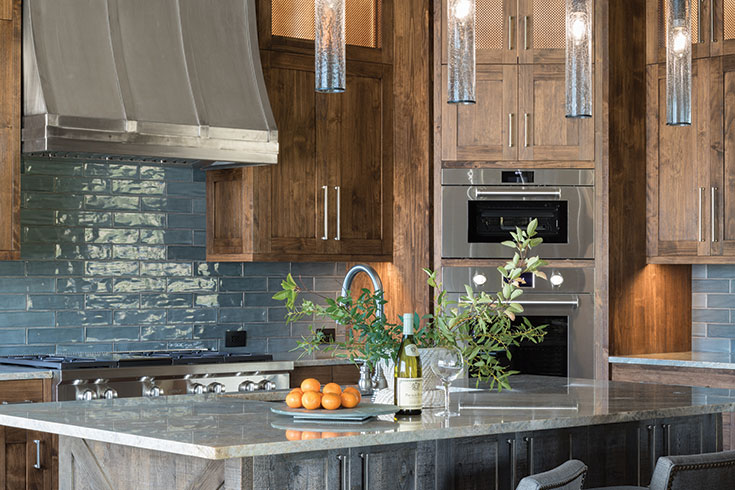
Story By
MELISSA THOMASMA
Photos By
KRAFTY PHOTOS
INTERIOR DESIGN
CK DESIGN
CKDESIGNINC.COM
CONSTRUCTION
WITH THE GRAIN
buildwiththegrain.com
“Our goal was to build a very energy-efficient home,” says Kurt Mitchell, principal at With The Grain. “We used triple-paned windows and structural insulated panels, and wrapped the house in Rockwool Comfortboard® to achieve a highly efficient air, vapor and thermal barrier. Inside, the six-bedroom, five-and- a-half-bathroom home features LED lighting and a state-of-the-art mechanical system.”
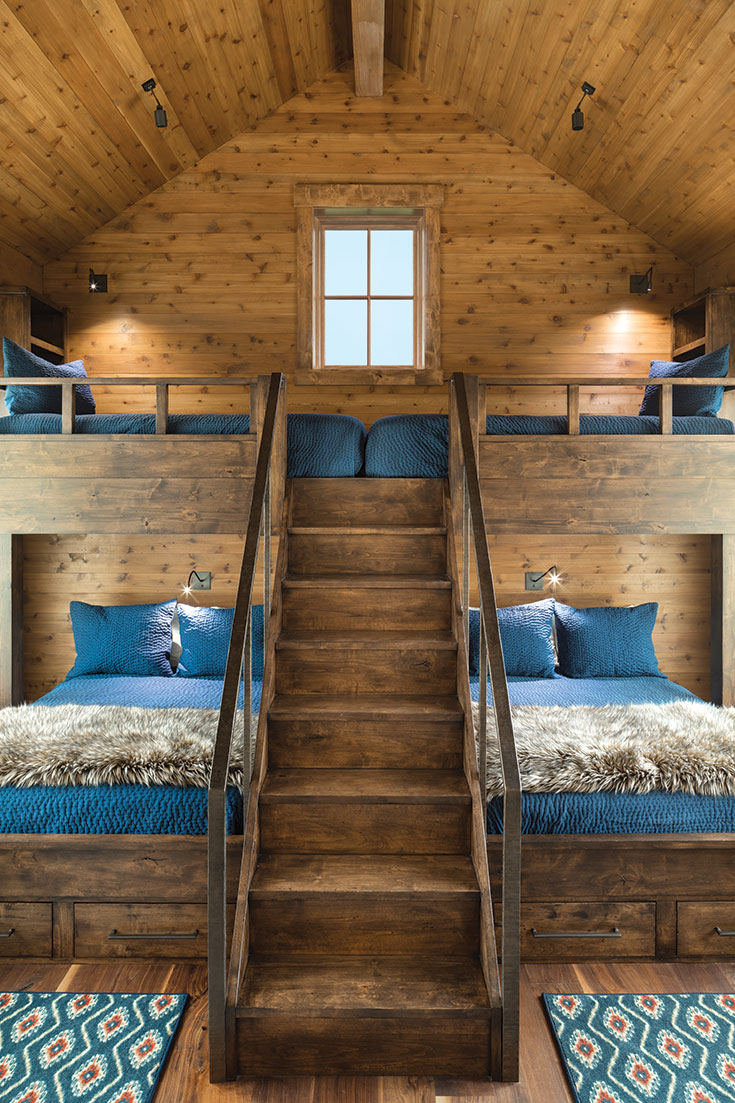
Mitchell explains that the focus on detail in the home doesn’t stop there—With The Grain carefully crafted all of the home’s cabinetry and millwork.
“One highlight of the home is the built-ins,” says Christy Kohler, of CK Design, who designed the estate’s interiors. “Many of them are floor-to-ceiling, and each one is well designed for function. Every detail was meticulously considered—down to the exact location of glasses, mugs, ice, filters, everything.”
The kitchen—the thrumming heart of the home’s welcoming flow—features blue-toned quartzite countertops and rust-colored finishes, reflecting the colorscape of the peaks framed by the windows.
“The marvel of the whole house is to walk through the front door and see the Grand Teton framed by the 26-foot-high ceilings. The view is incredible,” says Kohler in a nod to one of her inspirations for the project.
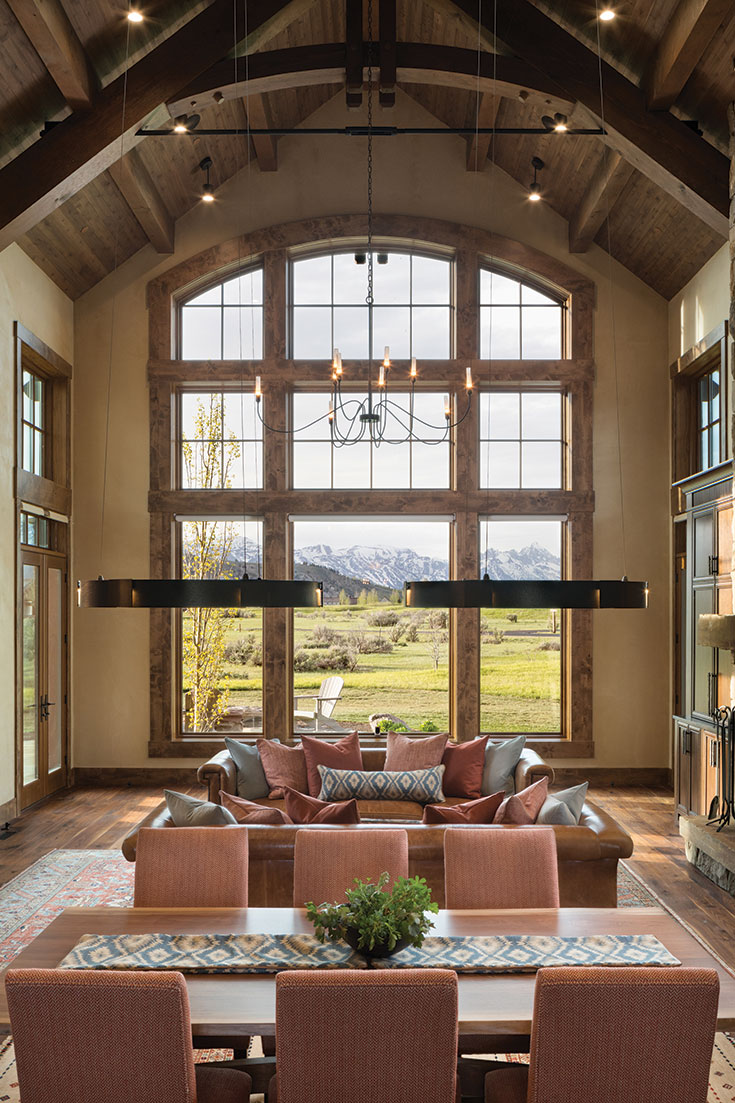
Guided by the family’s love for spending time together and entertaining guests, the home includes two master suites, a guest wing with a private entrance and mudroom with storage, and a unique bunk room that artfully features two queen and two twin- sized beds.
A true Western oasis, this home offers an exquisite experience at every turn. It is a luxurious sanctuary for the owners, whether they’re returning from a local adventure to unwind, enjoying a handcrafted cocktail on the spacious deck or sharing a family meal to be remembered for years to come.
