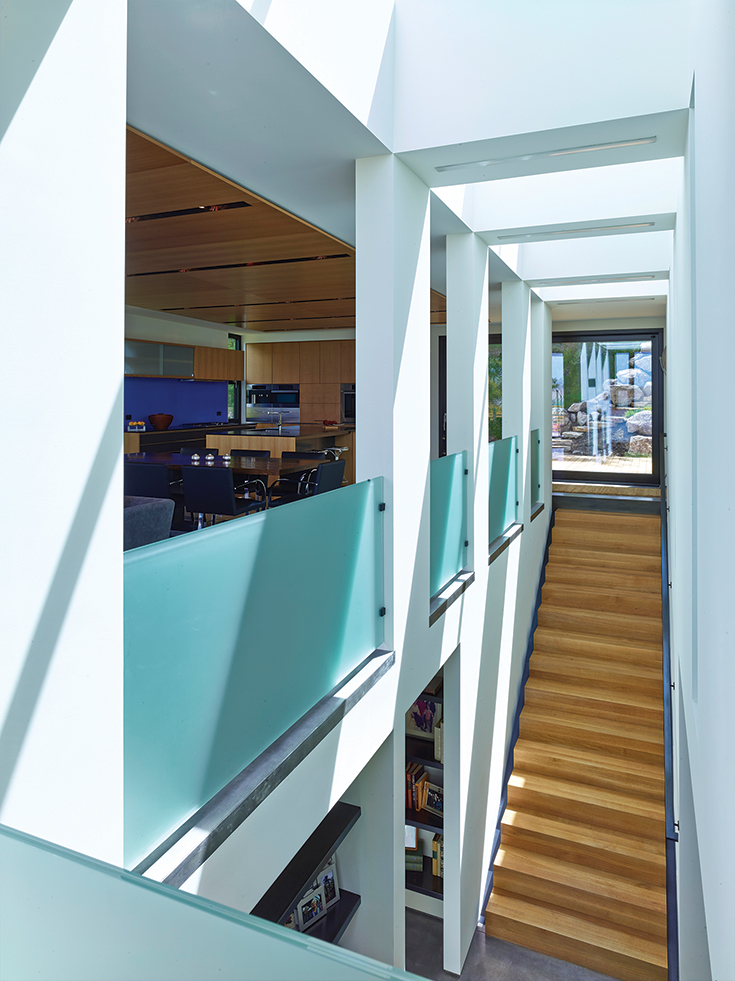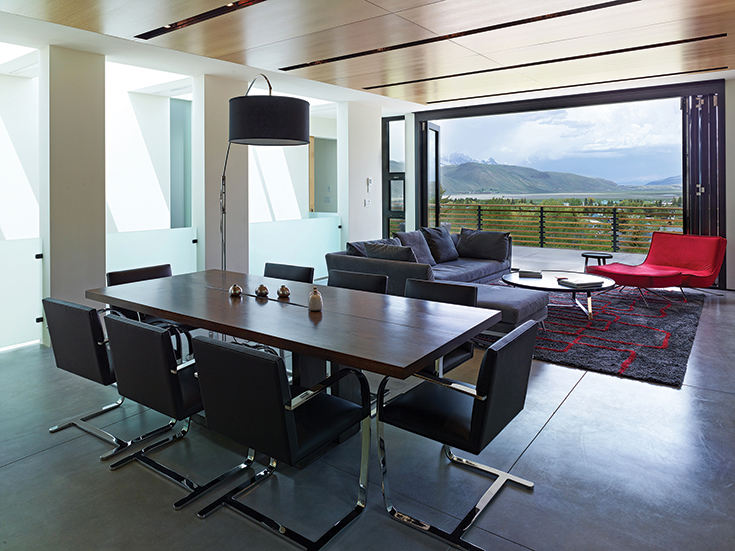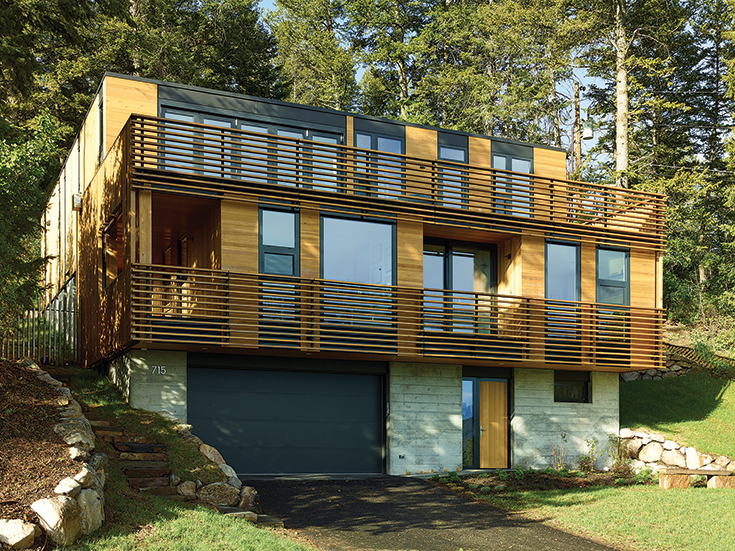
Architecture
Dynia Architects
dynia.com
Construction
Mill Iron Timberworks
millirontimberworks.com
Story By
Michelle Delong
Photos By
David Agnello
The Snow King home includes generous skylights that stream afternoon light onto staircases leading up to the main, third-floor living area. The home is set on a deep slope, and it includes terraced outdoor living spaces, custom glass windows and an open main living area to take advantage of these unique challenges. As Dynia says, “Constraints often lead to better architecture.”

“This contemporary design required careful craftsmanship and
attention to detail.”
-John walker
He and Dynia Architects project manager Karen Parent and contractor John Walker, of Mill Iron Timberworks, made the perfect team to realize the homeowners’ vision. Both firms pioneered modern homes in Jackson Hole at a time when log homes were seemingly the only option. Walker explains, “I began building modern homes in the early 2000s. The opportunity to do something different, with crisp, clean lines, was exciting.” Walker also incorporates his talent for designing and building custom furniture; he built several pieces for this project, including a cantilever dining room table.
Dynia Architects, whose design work you may know from the iconic Center for the Arts Performing Arts Pavilion, is a firm of 12 design professionals who began trailblazing modern residences in Jackson Hole in the 1990s. They artfully fulfill a niche for homes that can communicate with their natural surroundings. Dynia says, “The challenge was getting people to understand that modern homes aren’t just different for the sake of being different, rather, they are built to make you feel connected to landscape.”

The Snow King home, perched on its vantage point like an osprey’s nest and wrapped in expansive views of a back-lit mountain valley, certainly accomplishes just that.










