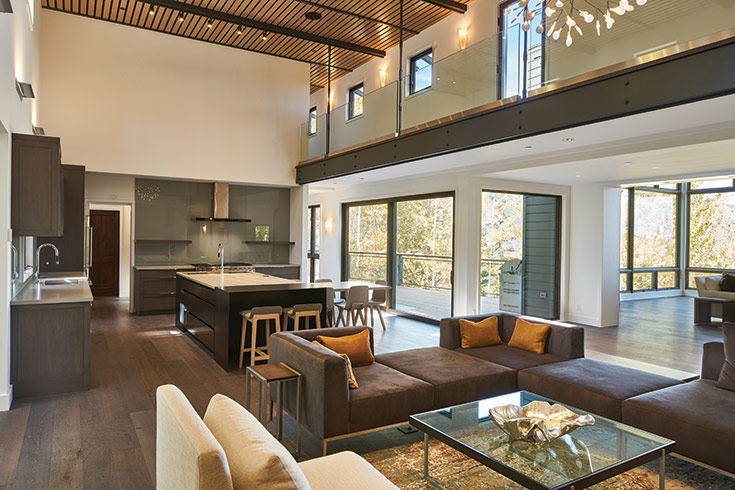
INTERIOR DESIGN
Trauner Fay Designs
traunerfaydesigns.com
CONSTRUCTION
JH Builders
jhbuilder.com
Story By
Kirsten Corbett
Photos By
David Agnello
Tucked in a grove of trees on Snow King Mountain, the newly updated Regan residence rests at the end of a short drive amid wildflowers, pines and aspen.
With the help of JH Builders, Trauner Fay Designs and GYDE Architects, the family transformed an iconic, early contemporary Jackson Hole home into a comfortable modern masterpiece.
The Regans envisioned opening up the home to allow “the outside to come inside”—especially the mountain and town views—and updating the interior with modern finishes.
At the end of the outdoor walkway lies the first transformation. What was once a small, unused alcove is now an elegant entry where a full-glass pivot door and glass wall blur the barrier between indoors and out. Small touches like an outdoor, metal panel cut to mimic the shape of the trees are repeated indoors on an entry bench from the same powder-treated metal.
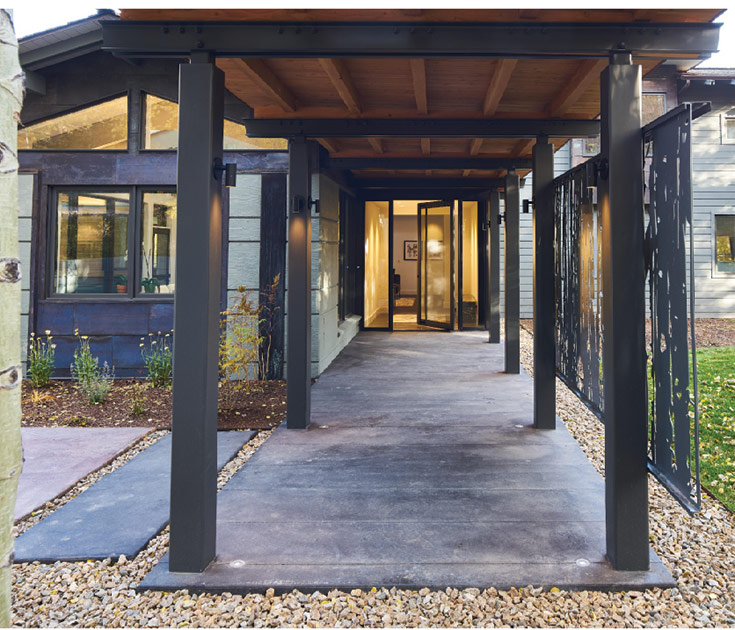
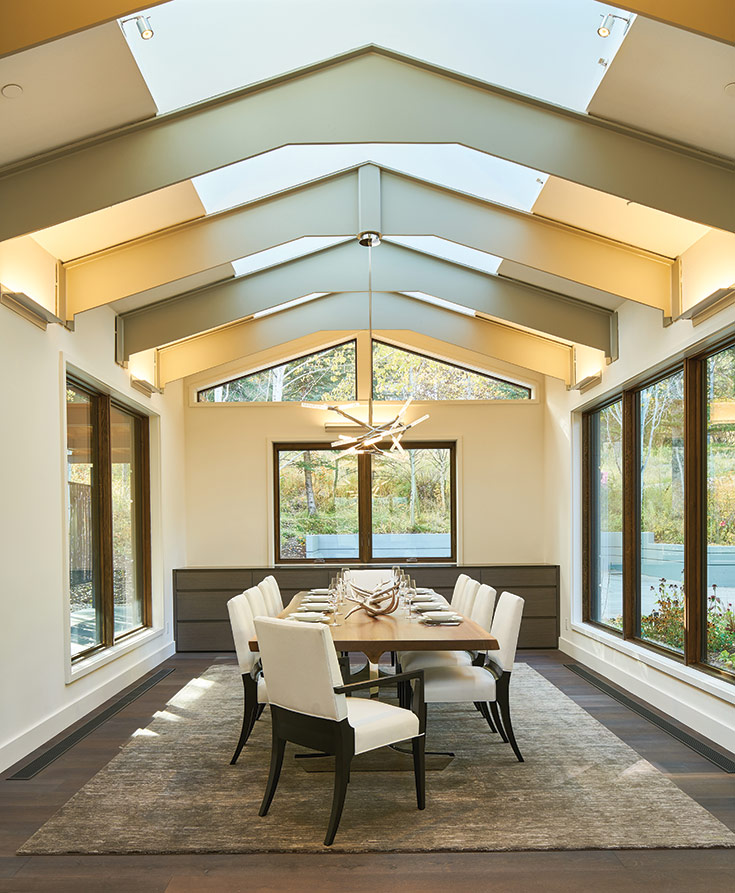
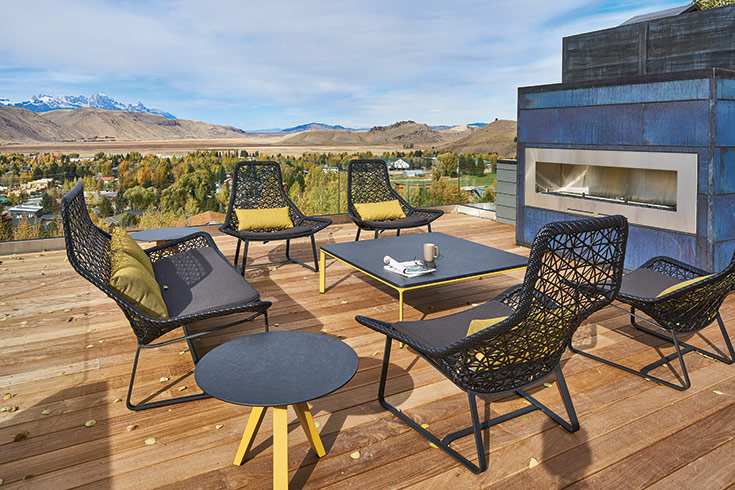
On the upper level looking down on the main room, the builders replaced dark wood railings with sophisticated glass panels that are nearly invisible, directing the eye toward high, square windows. They also added textured-wood slatting to the 20-foot-high ceiling to make the large space feel warmer and more visually interesting.
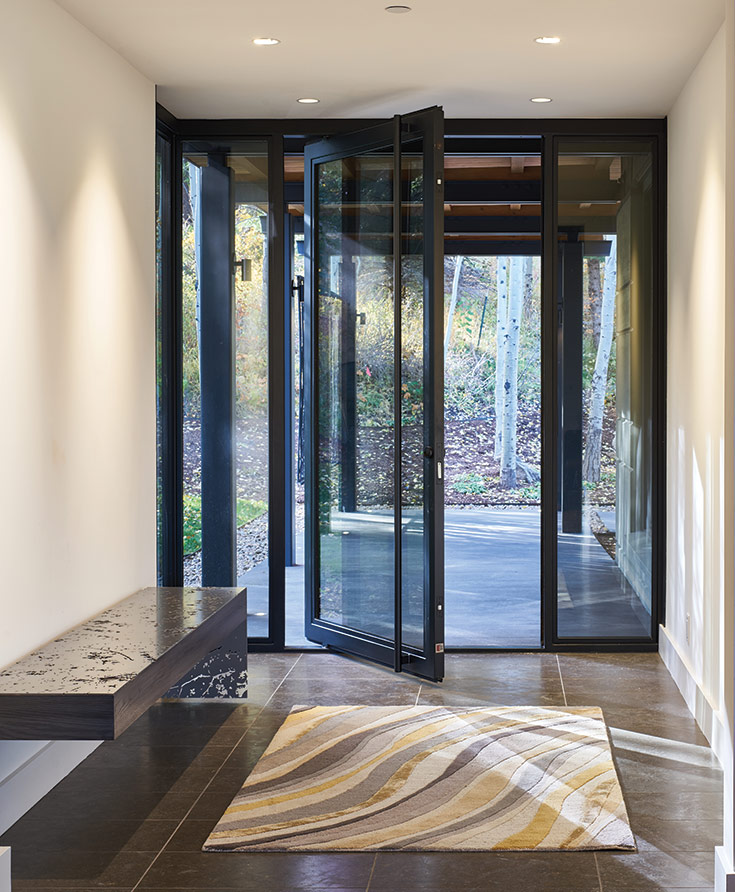
One more key update replaced the original concrete floors with European oiled oak. Made to show the gentle wear of walking pathways over time, the wood floors soften the entire home and record the subtle history of family life.
In the kitchen, a sleek, painted-glass backsplash and concealed outlets keep the focus on the central island, where family can gather to cook and enjoy everyday meals. Trauner Fay Designs chose limestone for the island, complemented by grey-felted stools and textured fabric-and-wood chairs. Two barstools fit perfectly at the island’s burnished-metal end.
The Regans envisioned opening up the home to allow “the outside to come inside.”
Downstairs, a full bar embodies the comfortable, modern aesthetic of the home. A floating, live-edge walnut bar invites people to pull up a stool, while the mirrored backsplash with a central silver-painted skull builds a sense of occasion in this entertainment area.
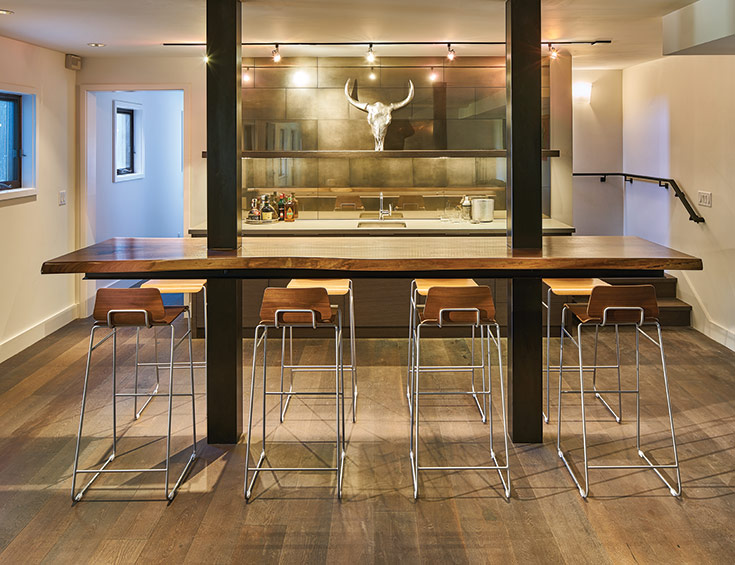
Several other downstairs spaces cater to the family’s interests, such as a dedicated music room with guitars hung in easy reach, a craft area for creative projects, and a multistory outdoor climbing wall with an auto-belay device, which is popular with both family and friends.
The home’s topping highlight is a new roof deck perfectly situated for Teton and valley views. JH Builders reconstructed the once conventional roof to create about 650 square feet of additional outdoor living. Glass panel railings make the deck feel as if it’s floating above the treetops. When the sun dips low, a 60-inch-long gas fireplace warms the space with light and ambiance.
From top to bottom, this house with “good bones” has truly been transformed into a masterpiece where the Regan family can gather, share hobbies and create memories together.







