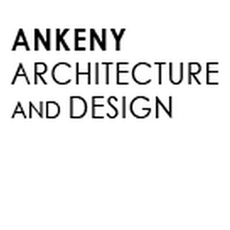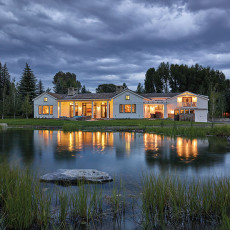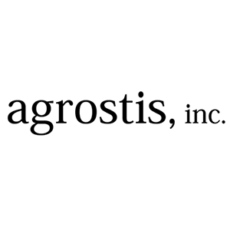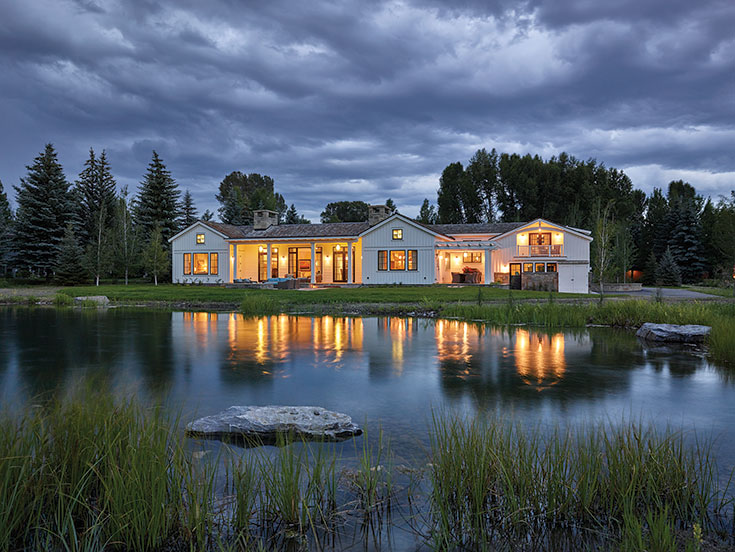
The Team
WRJ Design
Ankeny Architecture
Agrostis Inc.
Wilkinson-Montesano
Story By
Katy Niner
Photos By
WRJ Design
White clapboard may seem incongruous against the log cabin vernacular of the Rocky Mountain West. Jackson Hole history, however, speaks a more nuanced exterior language. For example, a handful of early Teton homesteaders built houses sheathed in this kind of siding, like the Crabtree Hotel on the eastern edge of Town Square and the VandeWater Ranch on Fall Creek Road.
Within this context, a new residence in Jackson Hole Golf & Tennis takes up the historical baton of country-inspired architecture. Hoping to challenge Western norms while channeling their East Coast roots, the homeowners recruited a crew of confident professionals.
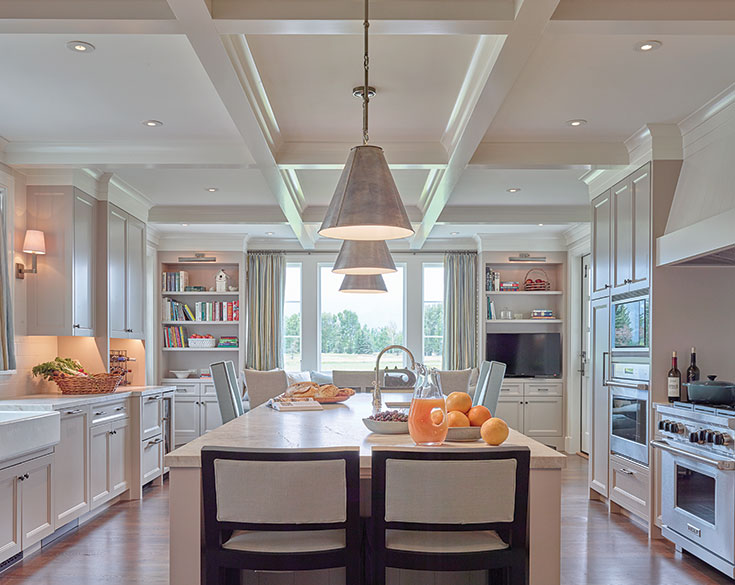
Trust proved to be the bedrock of the project, both between the clients and the local team they convened to manifest their farmhouse vision, and between the tradespeople themselves, who respected each other’s talents. Collaboration brought out the best in everyone. “We were able to take the best of what we each do and create something spectacular together,” says designer Rush Jenkins, principal of WRJ Design Associates.
This conducive dynamic carried through all phases of the project. “The first day on a job is always the best day,” says project manager Steve Wilkinson of Wilkinson-Montesano Builders. “But with this project, the momentum stayed positive throughout. The last day felt like the first.”
Everyone came to the table with open minds and a willingness to listen—a graciousness stemming from the clients themselves. “A great client and a great team makes for a great project,” Jenkins says.
“This was truly an incredible team,” agrees architect Shawn Ankeny. “We all worked off of each other’s ideas. The design process was seamless.”
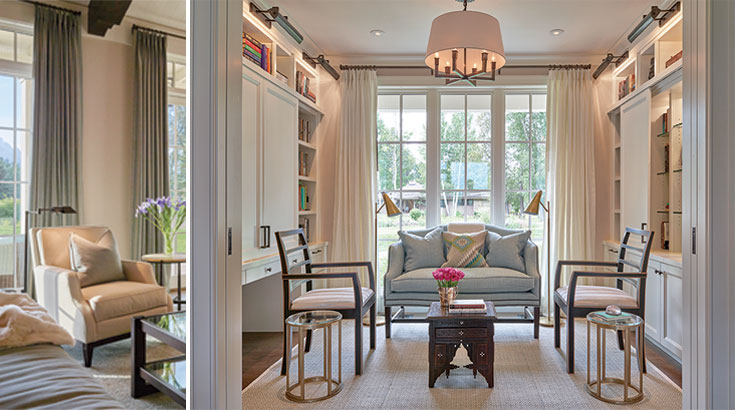
“What was once a vacant piece of property now offers something incredibly refreshing.”– Jason Snider of Agrostis Inc.
Echoing the team’s easy camaraderie, the design grew organically. Designing from the inside out, Ankeny worked closely with WRJ: Furniture selections and placement drove the layout of the rooms and the volume of the spaces. A clean interior palette—anchored in white with blue, teal, and lavender accents—offers the perfect platform for fine art as well as inspiration for the landscaping. The home’s setting is integrated into the interior with sight lines of the Tetons maximized by windows and porches; a languished pond is reborn as a complementary extension of the house’s east-west orientation.
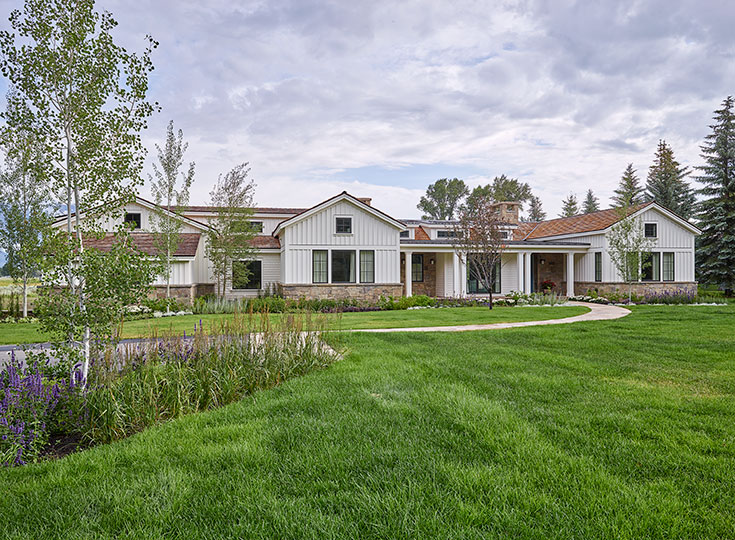
Though distinct from neighboring ranch homes, the native design of landscape architects Heath Kuszak and Jason Snider of Agrostis Inc. helps connect the residence with its surroundings. “The color palette of the landscape plan reflects the interiors,” Snider says. “What was once a vacant piece of property now offers something incredibly refreshing.”
This aesthetic tone holds true for everyone: “From a builder’s perspective, the whole project was refreshing,” says Montesano.
Refreshing. Reflective. Cloaked in snow six months out of the year, the home’s white clapboard feels uniquely attuned to its surroundings, adding another layer to the history of building in Jackson Hole.


 Design Inspiration
Design Inspiration