+ Story by Meg Daly
+ Photography by David Agnello & David Swift
Stephen Dynia Architects
dynia.com
HOME BUILDER
Mill Iron Timberworks
millirontimberworks.com
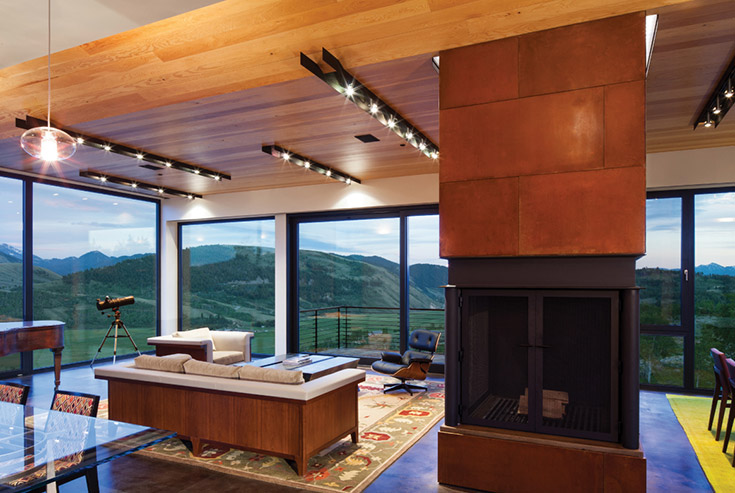
The secluded lot on North Gros Ventre Butte invited a new perspective on design—and living.
Nestled near a copse of aspen, the home site does not face classic Teton views. Instead, the property offers sweeping vistas of the Snake River Range, Cache Creek Range and the Sleeping Indian. Rather than dominating its surroundings, the house “sits quietly on the land,” says architect Stephen Dynia.
The homeowners chose Dynia based on his portfolio of innovative design. A prototypical Western log lodge was not what they were after. They embraced Dynia’s philosophy of finding new ways of living in Wyoming beyond what he calls “pioneer nostalgia.”

This textural rug mirrors the spring green of new aspen trees framed in the far window. In winter, the rug brings color and warmth when hillsides are white.
“Jackson is a frontier for new ideas,” Dynia says. The 6,000-plus-square-foot home takes an L-shape. With its clean lines, nothing gets in the way of the views and surrounding natural flora. “The home is simultaneously open and intimate,” Dynia says. “We took our inspiration from nature.”
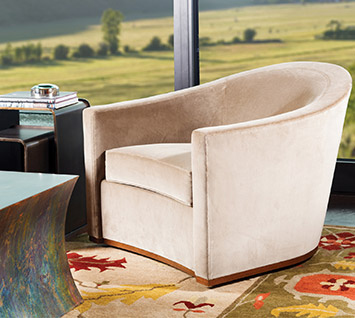
The elegant lines of this simple, cozy armchair harken to fields in the distance.
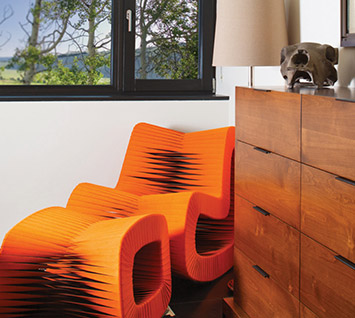
A bright burst of color creates an enticing lounge spot, like happening upon an outcrop of flowers on a mountain hike.
Interior designer Jacque Jenkins-Stireman used natural colors and textures that speak to the outdoors. Her custom-designed case goods were created specifically for this home. Jenkins-Stireman says she looks at the entirety of how clients live in their homes and how sunlight, even moonlight, moves through rooms to enrich the living experience.
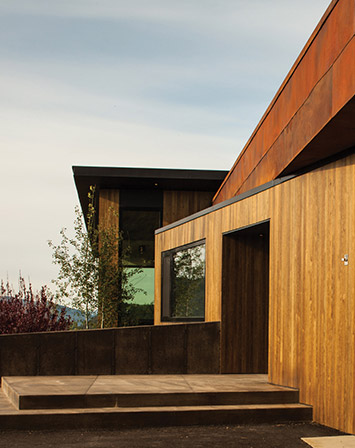
Layers, levels and angles within the courtyard create a multidimensional space, a kind of outdoor living room.

“The formula for an ideal residence starts with listening to the client,” Jenkins-Stireman says. “The architect and builder realize their vision within the landscape; the design finishes and furnishings should then be intuitive.”
The concept of bringing the outside in was both “fun and challenging,” builder John Walker of Mill Iron Timberworks says. “My role is to take what the architect and interior designer want and make it come together,” Walker says.

Thoughtful details run throughout the home, where motifs of gentle curves play against angularity, creating a lively yet uncluttered environment.
“What is different about this house is that both the view and sunlight are to the south,” says architect Dynia. “We created an intimate uphill courtyard on the north side, with open access to the valley on the south side.”
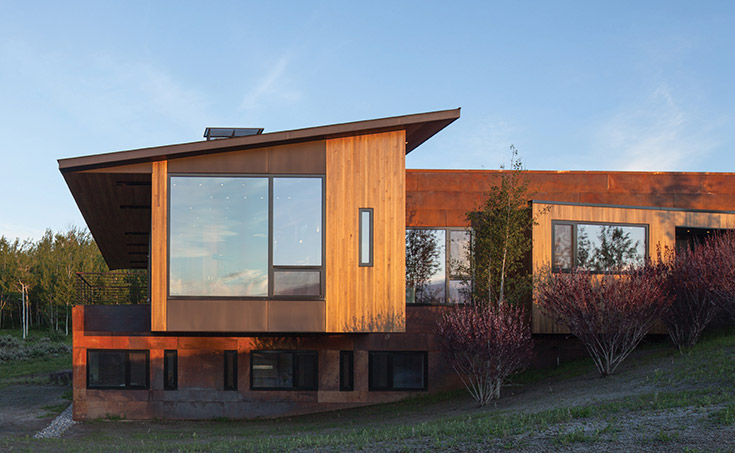
The roof extends 8 feet out from the building’s walls and cantilevers the other direction over another wing of the house.
Rooms and spaces within the home feel warm and welcoming, not daunting or arid. Lighting rails, steel stair railings and window frames— all in black—delineate space. Triple-paned windows from a German company provide excellent insulation as well as passive solar heat. Acid-stained concrete floors add an element of earthiness. Sapele wood cupboards in the kitchen reveal a dramatic grain that will become deeper and richer over time.
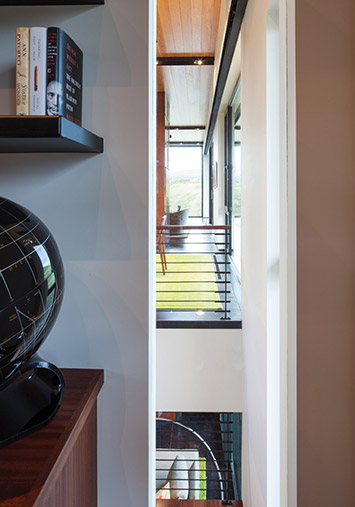
The house was designed to be simultaneously open and intimate.







