+ Story by David Porter
+ Photography by David Swift & Ron Johnson
Entering the offices of Berlin Architects and Bontecou Construction, located in the Pacific Building in Jackson Hole, one is immediately enveloped in large, open rooms, warm finishes and a sense that collaborative work takes place here. Indeed, both Berlin and Bontecou emphasize their work as architect and builder, respectively, as collaborative, either between themselves or with their clients. The building came into being when Steve Bontecou approached Larry Berlin to suggest that the two work together to design and construct a building and offices that would reflect their professions and positions in the valley.
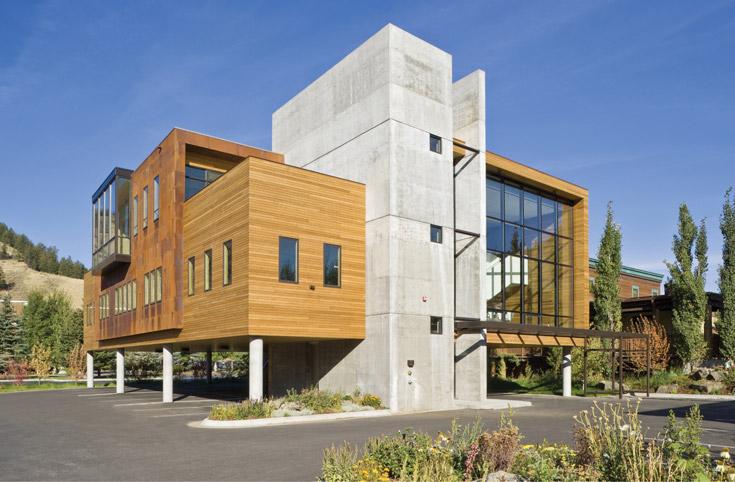
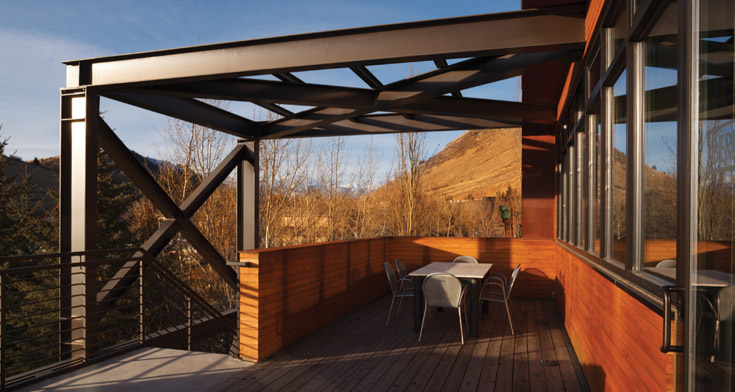
Although only three stories, the Pacific Building’s vertical lines tease out greater height. Cedar siding and oxidized metal mimic the natural colors of the surrounding buttes, while a west-facing patio offers room for lunch or a conference en plein air.
The Pacific Building is located in a busy commercial district, but is off- street on a quiet site. The building rises directly above the parking area, an intentional configuration to maximize square footage while working within a county design regulation that limits an area to parking space ratio. The structure is one of modernist design: clean lines and right angles, use of steel and stone, and abundant light.
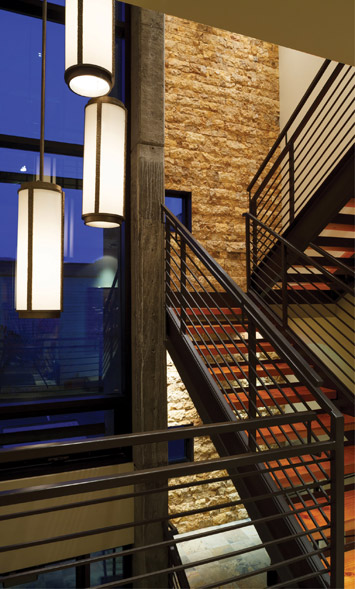
Larry Berlin’s artistry of modernist lines and shapes lends beautiful form to practical function.
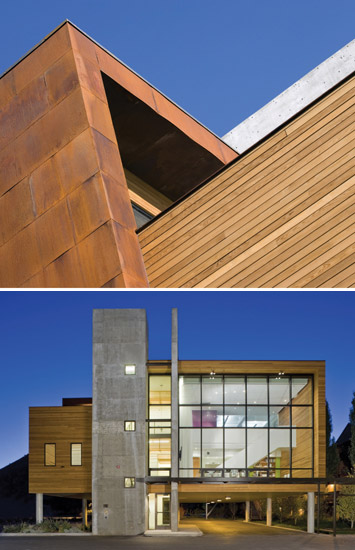
Metal, wood and concrete finish the exterior, what Steve Bontecou calls “straightforward and architecturally interesting.” Glass and light ease the weight of other structural materials and provide a necessary connection to the natural world beyond walls.
When designing the Pacific Building, Berlin wanted interior spaces washed in natural light and a structure that would “look like an architect’s office. It had to be modern, something updated for Jackson Hole, yet fitting within the character of the town.”
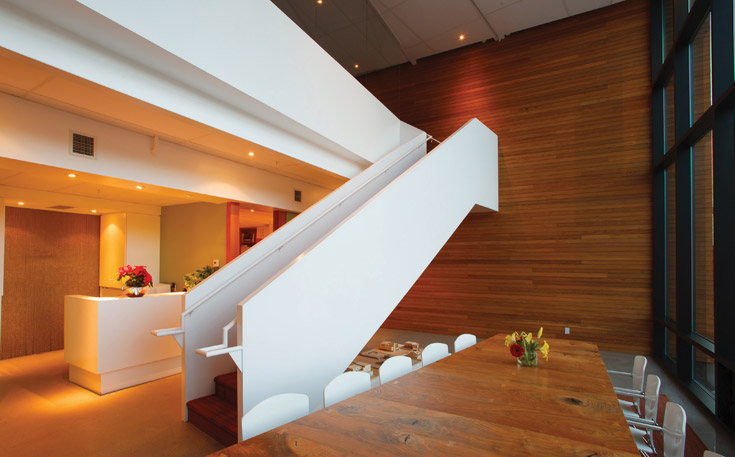
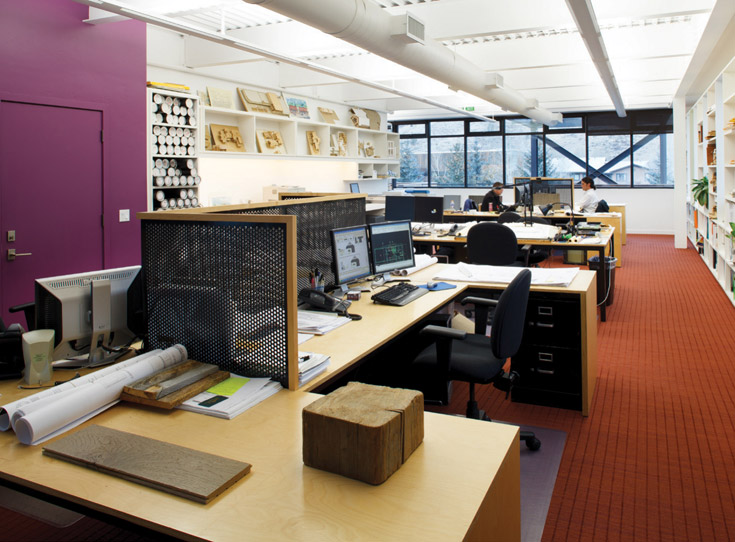
Although only three stories, the Pacific Building’s vertical lines tease out greater height. Cedar siding and oxidized metal mimic the natural colors of the surrounding buttes, while a west-facing patio offers room for lunch or a conference en plein air.
Berlin Architects is located on the second and third floors of the building. One enters the office not into a reception area, but into the conference room, underscoring the collaborative approach the firm takes with its clients. Two-story windows span the room, facing east to collect morning light. Materials contrast: Bare concrete walls complete one side of the room, cedar siding another, and a burnt umber rug provides a pop of color. Berlin’s personal office is humbly tucked behind the conference room. A punch-out window faces north. His desk, broad and covered with current projects, includes a space cut out to afford passage of an I-beam. Wood, brilliant white walls and steel finish the space.
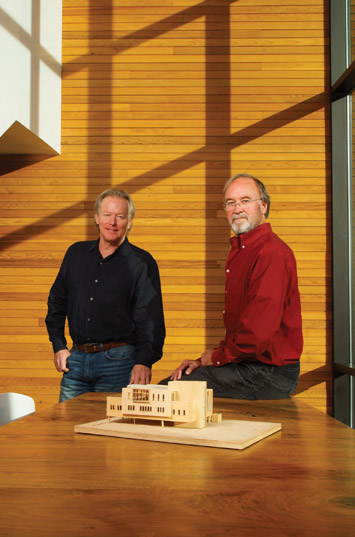
Contractor Steve Bontecou, left, and architect Larry Berlin ultimately proved that collaboration was their strong point.
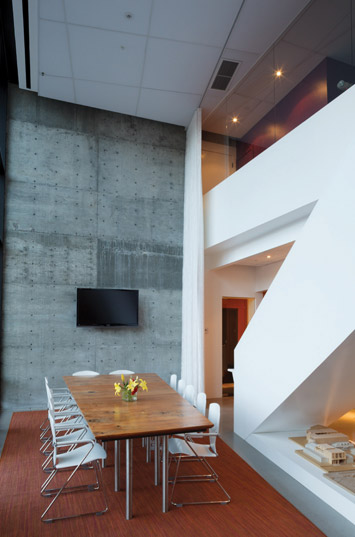
Entering directly into the conference room was an intentional decision, one marking the starting point of collaboration. From another perspective, the conference room reveals an intriguing contrast of materials and colors.
Contractor Bontecou—whose business, Bontecou Construction, is on the third floor— states that he and Berlin intended to design a building that would be “straightforward and architecturally interesting.” After 30 years of working in a construction trailer, Bontecou looked forward to nonrestrictive spaces. His offices are certainly open. His staff, like the staff at Berlin Architects, works at open desk spaces with no walls or partitions between them, an intentional design feature that fosters collaboration. The Bontecou offices include wood surfaces throughout and warm finishes that are relaxing. Heating and ventilation ducts are exposed, as is the underside of the roof. The lack of conventional ceiling creates an industrial, nonstandard look. Both companies’ workspaces face west and give way to a large, covered patio, a great place to step outside most seasons in the Tetons.
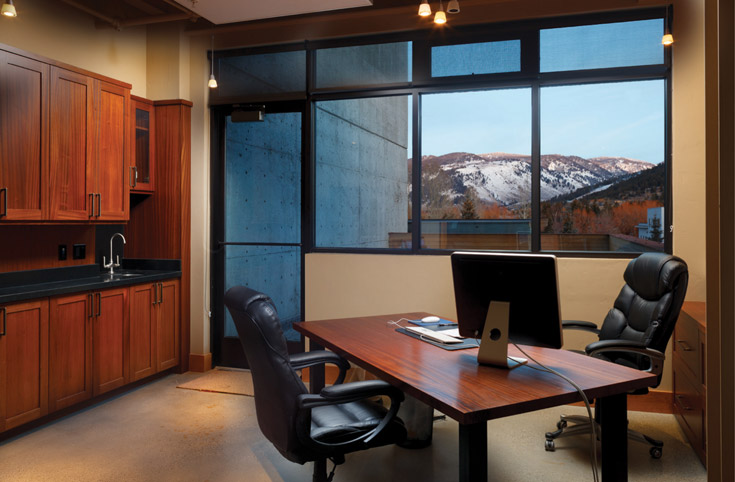
Bontecou’s personal office reflects the impeccability of his work and the Pacific Building.
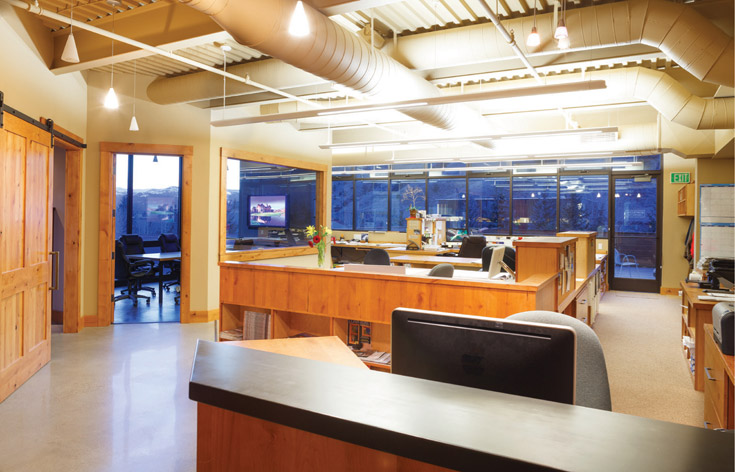
Additional office space is uncluttered yet still collegial and welcoming.
The Pacific Building is the product of 70-plus years combined experience in design and construction in Jackson Hole. It is also the product of a builder approaching an architect to say, “Let’s design and build for ourselves.” The beauty and functionality of the space speak of many years of cooperation and the success of two highly regarded professionals in their respective fields.
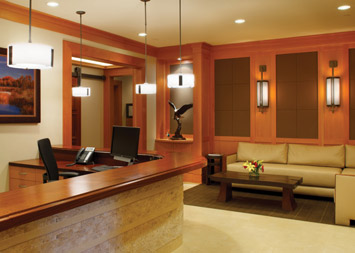
An open reception area and unstructured offices throughout the building encourage dialogue and teamwork.
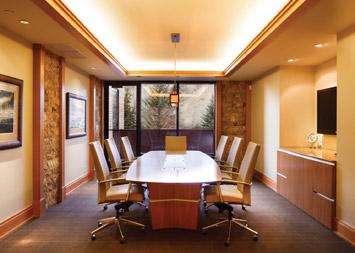
The modern mix of materials conveys traditional Western values in a decidedly upscale manner.







