+ Story by Richard Anderson
+ Photography by David Agnello & Tuck Fauntleroy
Ellis Nunn & Associates, Inc.
ellisnunnarchitects.com
HOME BUILDER
Two Ocean Builders
twooceanbuilders.com
Willow Creek Interior Design
willowcreekhf.com
LANDSCAPE
MountainScapes, Inc.
mountainscapesinc.com
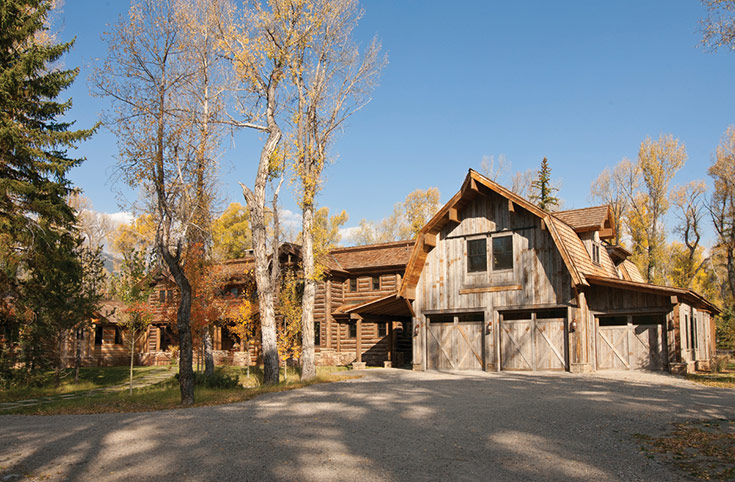
Driving through Owl Creek, west of Jackson Hole Airport, little suggests a human presence besides occasional driveways meandering into the trees. Deer, elk, moose, even the occasional bear, are more common visitors.
One driveway leads to a well-maintained farmhouse with attached barn. The Ellis Nunn design dates to 2010, but looks like generations have added to it over the decades—exactly what the homeowners wanted.
“In the old days,” Nunn says, “your wranglers would do additions to the home.”
Some knew how to build with wood, others with rock. The result over time was a mixture of styles and elements.
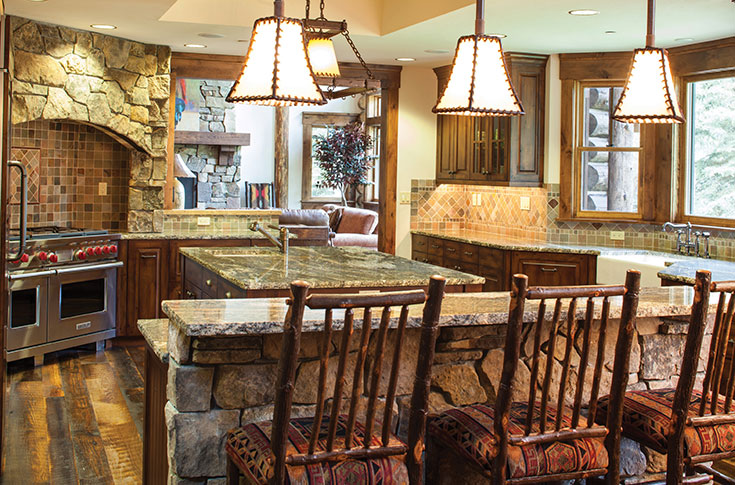
Nunn has a similar mix of talents. Known throughout the West for his custom log homes, he and project architect John Kjos worked closely with the clients to develop a hybrid style that combines logs with conventional framework, a feature of the main living space in Owl Creek.
Those logs, says Jed Mixter, co-owner of Two Ocean Builders, had to be split, hollowed and reassembled with the frame wall in between “so it looked like they’d never been touched.”
On the east end, the master suite “addition” uses hand-hewn logs, squared and coped for a simulated dovetail look. The “barn”—a three-car garage with overhead bunkroom—is covered in grayed, recycled wood.
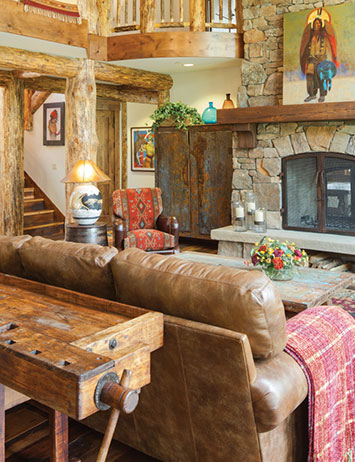
Rooms are spacious with a mix of antiques, new pieces and custom works by local craftsmen. Warm colors offset the predominantly wood and earth tones of building materials and natural surroundings.
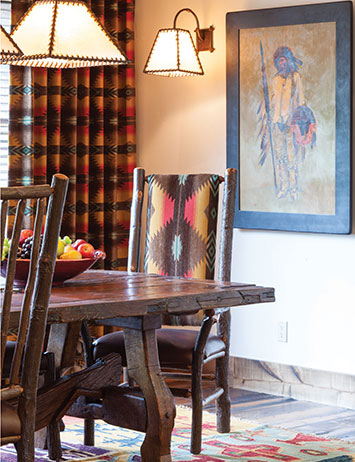
Rustic touches add warmth, such as the custom lighting fixtures in the kitchen and dining area or the Indian blanket patterns on upholstery and drapes. Ample windows offer views to the wooded north and the mountains beyond.
“Working with those old materials and making them look elegant … there’s negligible margin for error,” Mixter says. “It has to be done right the first time.”
That effortless-looking elegance extends to the grounds, where Sean Macauley of MountainScapes, Inc., was charged with making his landscaping disappear.
“They wanted the house to look like it was dropped straight into that site in the woods where it was built,” says Macauley.
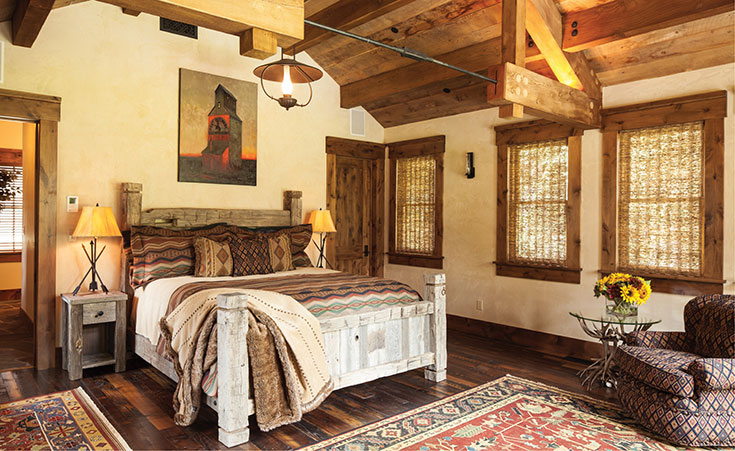
With its plaster walls, weathered wood and classic textile patterns, the master suite offers a step back in time. Outside the family dining room, a recessed porch with its own fireplace offers ski chalet ambiance.
Mature forest was preserved and, where possible, enhanced to look like it had grown up around the homestead for a century. Much of the job focused on reclaiming disturbed areas. Two natural gaps in the canopy perfectly framed the Grand Teton and Teewinot, giving Nunn a starting place for the site design.
“The goal was to make it look understated, simple and clean,” Macauley says. Understated also describes the interiors by Colleen Walls and Rosanna Mitchell of Willow Creek Interior Design. At about 7,000 square feet, the house could have felt massive, but rooms are “all really very intimate and warm,” Mitchell says.
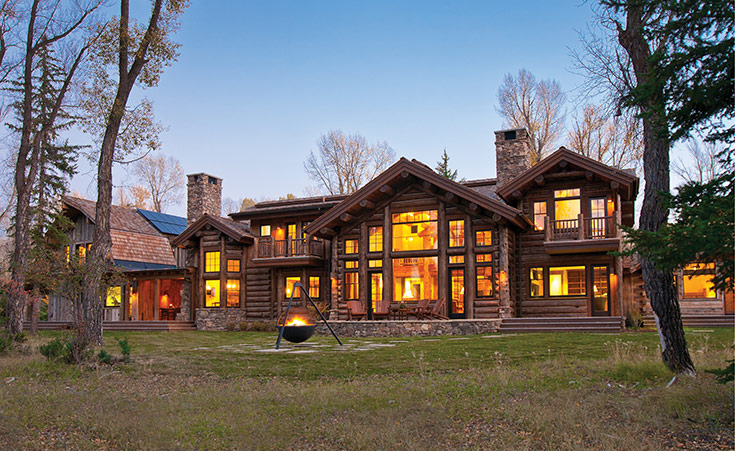
A flagstone patio with fire pit extends the living space into the outdoors. Three architectural styles, coupled with newer construction methods and materials (like solar panels), imply a home evolving over generations. The western wing was even built at a slight angle to the main lodge, enhancing the sense that it was an addition.
Even the great room—with stone hearth, two-story ceilings and a wall of windows facing the mountains—feels cozy. The volume impresses, but the dimensions, from the sitting area to the fireplace, for example, encourage close conversation.
Furnishings mix antiques with new pieces. An ancient-looking cobbler’s table is functional and appealingly curious, and some items were commissioned from local craftsmen.
“We try to use bright colors wherever we can,” adds Walls. In a home full of wood tones, ochres, greens and reds warm the rooms and add interest when winter whitens views.
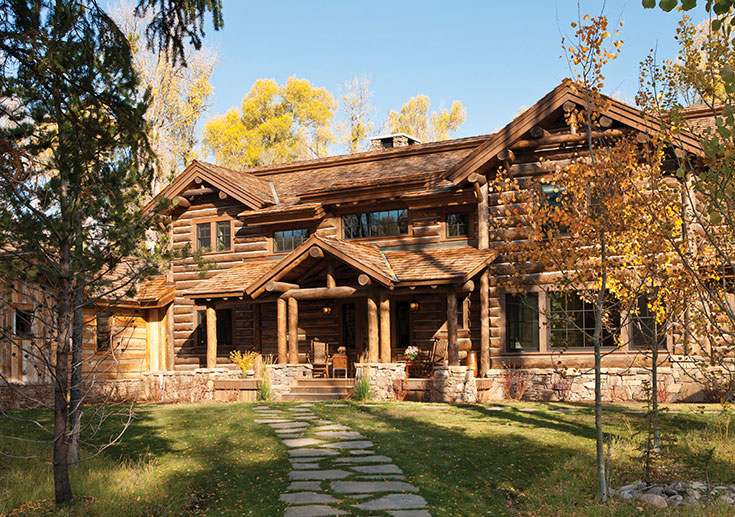
An expansive kitchen—with hearth-like stonework around the stove, flowing granite countertops and plenty of mingling room—divides the great room from an intimate family dining area that, in a pinch, can serve larger groups. Three upstairs bedrooms are similarly scaled. In the master bedroom, down a short hall from the social area, plaster walls and reclaimed wood-frame windows “feel like they could be 100 years old,” Nunn says.
Doors from the master suite, great room and dining area lead to a stone patio with fire pit. Macauley said the owners originally envisioned a fire pit in a forest meadow, but flexibility and ease of maintenance won out.
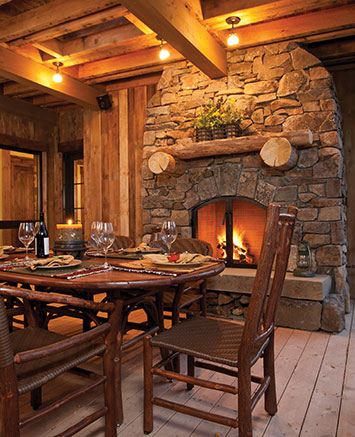
Likewise, the team enjoyed working together.
“One of the wonderful things about Ellis’ firm is it really brings a collaborative approach,” Mixter says. “Their responsiveness and ability to react to the inevitable challenges … to working through those as a group, that makes the process very smooth.”







