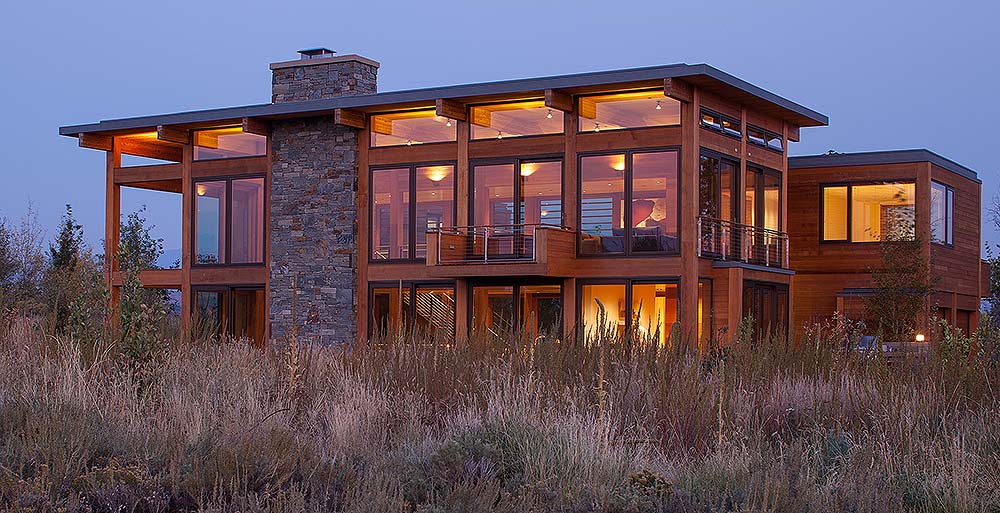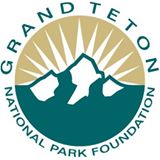
The word “pavilion” conjures an image of open air with light and landscape beyond, and this North Gros Ventre Butte home embodies the term perfectly. Rather than settling on north- or south-facing exposure, the home offers almost 360-degree views from its levels, which appear at first glance to be entirely comprised of suspended, shimmering glass.
Executing a top-down modern design package from Chicago firm Nagle Hartray, local contractors Teton Heritage Builders brought a level of customized precision to this project, utilizing quality all-natural materials in warm tones via Spanish cedar, slate tiling, and quartersawn oak flooring.
The home’s design confluence continues to flow through 12 10-foot lift-and-slide doors that dispel the border between indoor and outdoor space as easily as a twist and slide. The central pavilion provides generous living space on two bright, airy floors, while two other pavilions are connected by breezeways that allow for serene seclusion. Staging consultation from Diehl Gallery and a seamless home automation system from Xssentials complete the magnificent showstopper’s rigorous detailing.
In this finished home, everything sings.
[See the 2015 Dream Home article on Ridgetop Pavillian]
Featured Non-Profit


