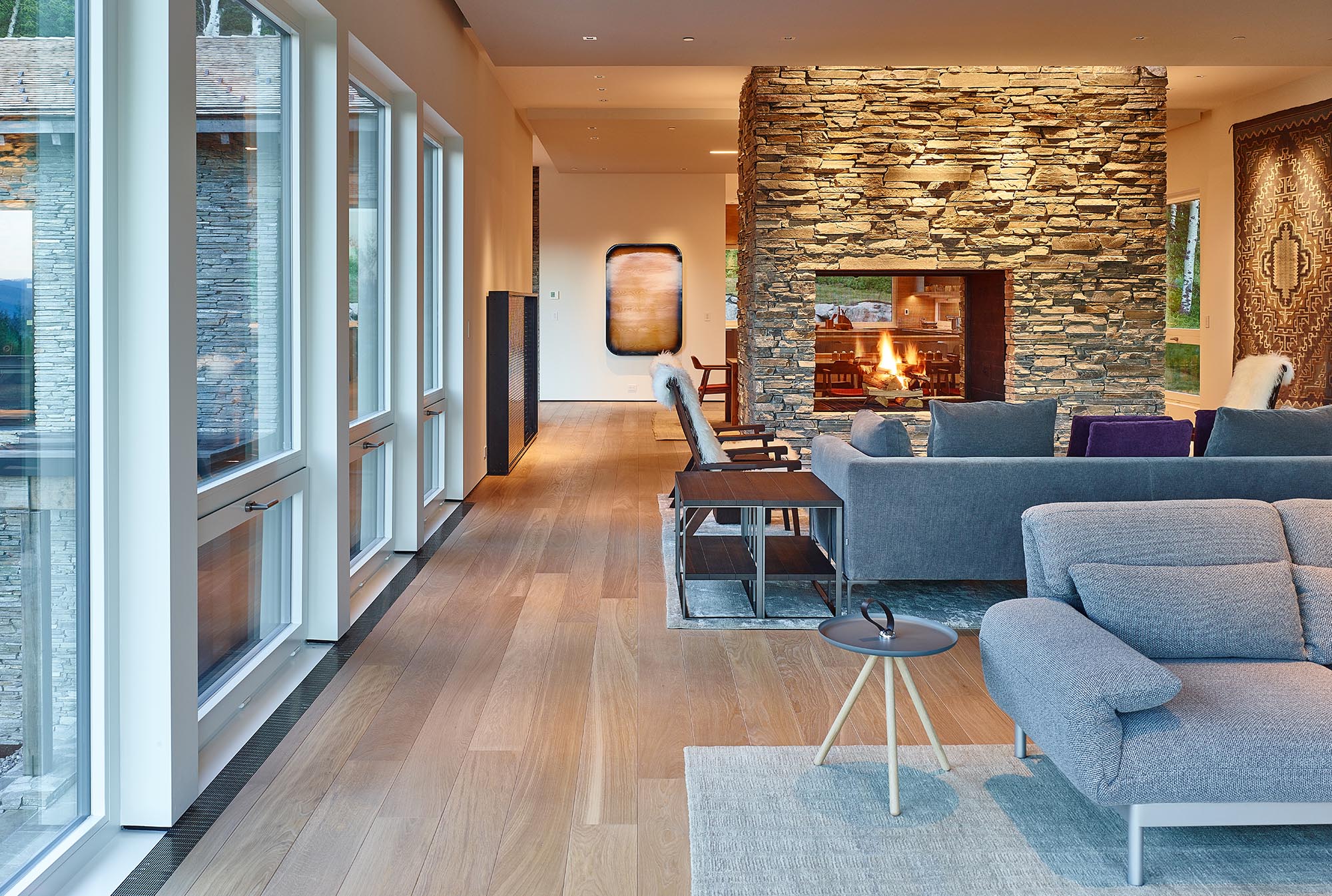
DESCRIPTION
- 8,500 square feet
- Six en suite bedrooms
- Paneled oak walls and floors
- Stone stacked wall and reclaimed wood exterior
This 8,500 square foot home designed for a Latin American family of restaurateurs appropriately blends into the landscape and the built environment of the Granite Ridge subdivision in Teton Village. Despite the low-key exterior, the clean lines of the sophisticated interior demonstrate a disciplined use of materials. The home, designed by Dynia Architects and built by Two Ocean Builders, features a substantial glass floor above the entry that visually connects the two levels of the home.
FEATURED PROFESSIONALS
FEATURED NON-PROFIT


