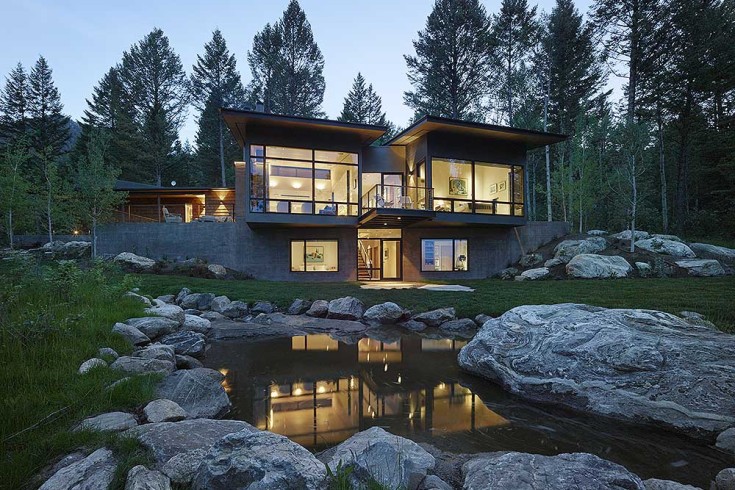
At the Fish Creek Compound, ticket holders have the unique opportunity to peek inside a home designed by an architect as his own personal residence. The main house and guesthouse have been crafted by John Carney of Carney Logan Burke Architects to complement their setting on a lushly forested lot facing the Sleeping Indian mountain.
Conceptualized after careful attention to the light and weather patterns of the site, this modern marvel lets the outside in via a screened porch and primary living quarters on the top floor, while mechanical space and guest quarters exist on the bottom floor. Gently sloping shed roofs mirror the contours of the hill, contributing to the intimate scale of the house, which nestles comfortably in the trees. On its exterior,the Compound keeps to a tastefully simple palette of materials including cedar shingles, board-formed concrete, bonderized steel, and glass.
Equally ingenious from a design perspective is the 950-square-foot guesthouse that shares the Compound’s lot. Designed to encourage complete immersion in the environment of the forest both visually and aurally, the home’s simple shape is oriented to usher in the sound of rushing water, and via its large windows, the dappling effect of the surrounding trees. The architect also integrated boulders excavated during the construction process into the structure’s retaining walls. The use of passive solar energy and a super-insulated frame help to craft a residential space of maximum living impact that maintains minimal energy consumption.
From the cohesion of the building materials to the two homes’ intuitive harmony with their setting, the Fish Creek Compound represents a truly special glimpse into an architect’s contemporary vision for Jackson Hole living.
Featured Non-Profit


