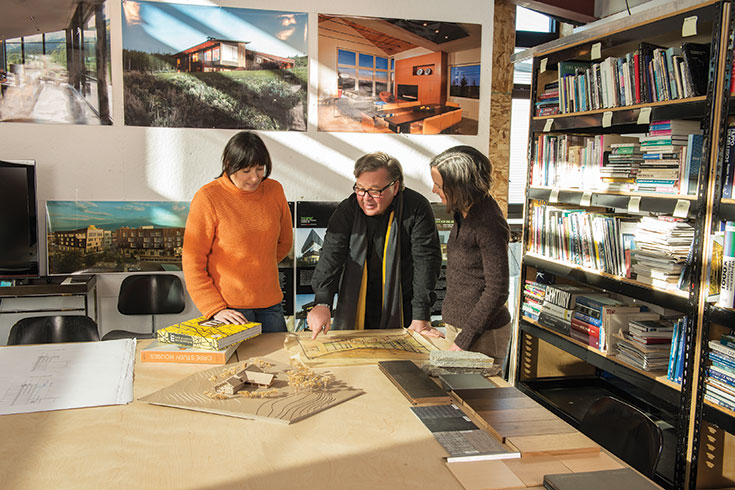
What do you value most about your client relationships?
Clients come to Dynia Architects expecting innovative, thoughtful design—meaningful architecture that serves their needs—to which our portfolio of award-winning work attests. Yet it is equally important that the process is smooth and orderly; that schedules and budgets are abided by, and that the experience of planning and building a house—a complicated matter for clients with busy lives—is as stress-free as possible.
We enjoy developing our relationships with clients through the course of their projects and hope that their lives are ultimately enriched by the work that we do together.
Walk us though your approach to a project from start to finish.
The first step—whether the project is 2,000 or 15,000 square feet—is gaining an understanding of our clients’ desired program, site, budget, and schedule. I initiate schematic design options for each project, supported by a team of senior architects, each with a minimum of 15 years’ experience working in Jackson Hole.
Through client meetings and site visits, we focus on understanding the nuances of a site: sun and view orientation, terrain and texture, and specifics of the program, i.e., how the home will be lived in. Through a rigorous process, the team develops the initial concepts through sketches and models until our clients are satisfied that the design direction will serve their needs.
We then assemble an established team of consultants to execute the project. These include a general contractor, engineers, landscape architects, lighting experts, and interior designers. Our work continues until finish materials are selected and the last details are finalized. We collaborate closely with the contractor to address any challenges that may arise during construction and also remain flexible to ensure that, as the building takes shape, any insights that our clients develop are supported and addressed.
We are tenacious throughout the process, always looking for the best possible design outcomes and the most sensible decisions with regard to the program, budget, and schedule. I personally see each project through to completion, with the objective of happy clients taking ownership of architecture that exceeds their expectations.


 Resource Directory
Resource Directory
